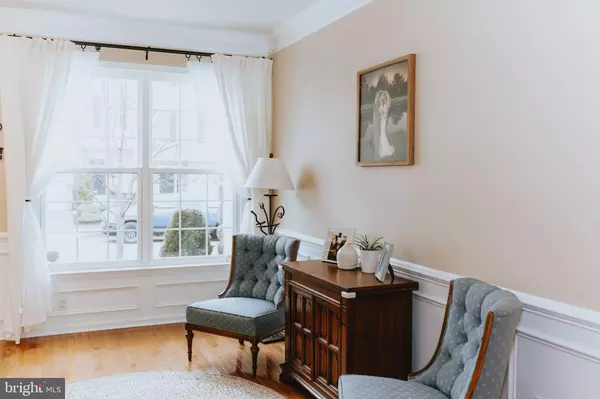$370,000
$355,000
4.2%For more information regarding the value of a property, please contact us for a free consultation.
3 Beds
3 Baths
2,843 SqFt
SOLD DATE : 05/28/2021
Key Details
Sold Price $370,000
Property Type Condo
Sub Type Condo/Co-op
Listing Status Sold
Purchase Type For Sale
Square Footage 2,843 sqft
Price per Sqft $130
Subdivision Liberty Village
MLS Listing ID PALH116444
Sold Date 05/28/21
Style Colonial
Bedrooms 3
Full Baths 2
Half Baths 1
Condo Fees $230/mo
HOA Y/N N
Abv Grd Liv Area 2,147
Originating Board BRIGHT
Year Built 2008
Annual Tax Amount $5,517
Tax Year 2020
Lot Dimensions 0.00 x 0.00
Property Description
Rare offering in the sought-after Liberty Village community and award winning Southern Lehigh School District. Introducing 4100 Yorktown Road, a meticulously maintained home with upgrades throughout that you didnt know you needed. Boasting a welcoming open-concept floor plan, this exclusive offering is the perfect blend of luxury and comfort, with ample space for entertaining topped off with the convenience of true low-maintenance living. Featuring 3 bedrooms, 2.5 baths, a 1-car garage, and fully finished and upgraded basement, no stone was left unturned when customizing this home to suit the modern homeowners needs. Overlooking breathtaking views of Center Valley, visitors are welcomed by beautiful scenery when approaching the development. Upon entering the home, you will be greeted by a large living and dining area, with garage access and a half bath conveniently placed adjacent to your entrance way. Continue forward to the kitchen that opens up to the main living space and 20-foot high ceilings. Kitchen upgrades include high-end stainless steel Whirlpool and Samsung appliances, gas cooktop, and upgraded custom subway-tile backsplash. Finishing off the kitchen is a dine-in bar that opens up to the main living room, with plenty of space for lounging and entertaining guests. Remember those breathtaking views? Step out of the sliding glass doors off of the kitchen for al fresco dining, grilling, or more space to entertain and enjoy the unobstructed panoramic landscape. Re-entering the home and heading down to the oversized finished basement, an impressive additional space for a den, office, theater, home gym can be found. Additional storage and utilities are neatly housed in closed off rooms providing access to a few of the homes upgrades. The HVAC system was improved to accommodate the added basement living area and fitted with a humidifier tied into the smart Ecobee thermostat. Youll also find a recently installed water softener, dedicated 100-amp subpanel housing the basement electrical components, a full-house surge protector, and hidden cable panels behind the television. Heading back up to the third and final floor completes the home with 3 large bedrooms including the master suite, walk-in laundry room, and second bathroom. The imposing master bedroom features his and her closets, large bathroom and bonus jacuzzi tub. The remaining two bedrooms share the remodeled full hallway bathroom and feature upgraded custom closet built-ins. Lastly, the laundry room houses a Samsung washer and dryer and a large linen closet conveniently tucked away also fitted with custom shelving. Additional upgrades are high end paint throughout and two interior generator hookups. The Condominium fee of $230 per month includes the communitys heated pool, exterior maintenance, landscaping, snow removal and trash. Located minutes away from major Lehigh Valley arteries (I-78, Rt 309, Rt 378, PA Turnpike), enjoy the nearby Promenade Shoppes, Upper Saucon Park and the Saucon Rail Trail. Welcome home!
Location
State PA
County Lehigh
Area Upper Saucon Twp (12322)
Zoning R-3
Rooms
Basement Fully Finished, Heated, Outside Entrance, Sump Pump, Windows
Interior
Interior Features Built-Ins, Ceiling Fan(s), Carpet, Crown Moldings, Floor Plan - Open, Kitchen - Eat-In, Kitchen - Gourmet, Recessed Lighting, Soaking Tub, Walk-in Closet(s), Wood Floors, WhirlPool/HotTub
Hot Water Natural Gas
Heating Forced Air, Humidifier
Cooling Central A/C
Flooring Wood, Fully Carpeted, Tile/Brick
Fireplaces Number 1
Fireplaces Type Gas/Propane
Equipment Built-In Microwave, Dishwasher, Disposal, Dryer, Humidifier, Oven/Range - Gas, Water Heater, Washer, Stainless Steel Appliances, Refrigerator
Fireplace Y
Appliance Built-In Microwave, Dishwasher, Disposal, Dryer, Humidifier, Oven/Range - Gas, Water Heater, Washer, Stainless Steel Appliances, Refrigerator
Heat Source Natural Gas
Exterior
Garage Garage Door Opener, Additional Storage Area, Inside Access
Garage Spaces 2.0
Amenities Available Pool - Outdoor
Waterfront N
Water Access N
Roof Type Shingle
Accessibility None
Attached Garage 1
Total Parking Spaces 2
Garage Y
Building
Story 2
Sewer Public Sewer
Water Public
Architectural Style Colonial
Level or Stories 2
Additional Building Above Grade, Below Grade
New Construction N
Schools
School District Southern Lehigh
Others
HOA Fee Include Common Area Maintenance,Ext Bldg Maint,Lawn Maintenance,Management,Pool(s),Snow Removal,Trash
Senior Community No
Tax ID 642414507948-00066
Ownership Condominium
Acceptable Financing Cash, Conventional, FHA, VA
Listing Terms Cash, Conventional, FHA, VA
Financing Cash,Conventional,FHA,VA
Special Listing Condition Standard
Read Less Info
Want to know what your home might be worth? Contact us for a FREE valuation!

Our team is ready to help you sell your home for the highest possible price ASAP

Bought with Non Member • Non Subscribing Office

"My job is to find and attract mastery-based agents to the office, protect the culture, and make sure everyone is happy! "






