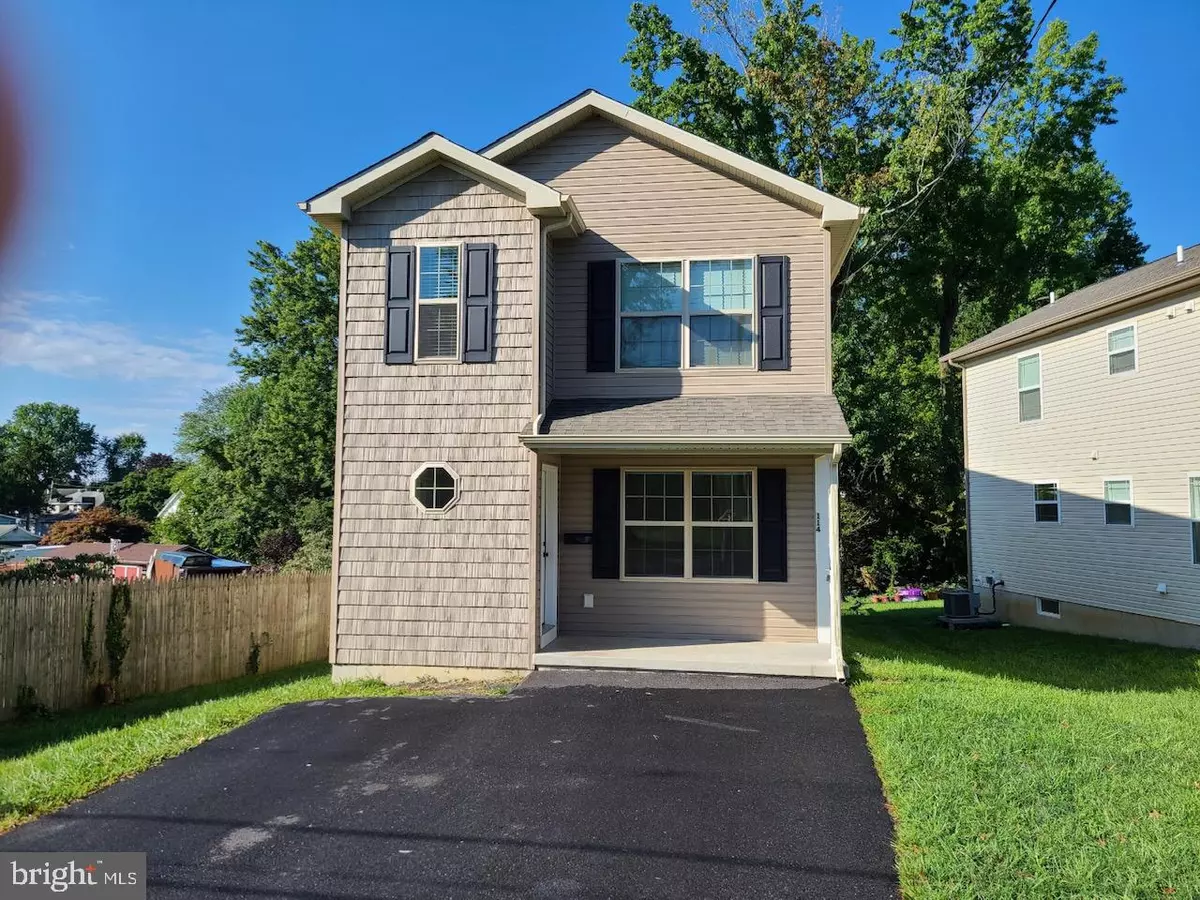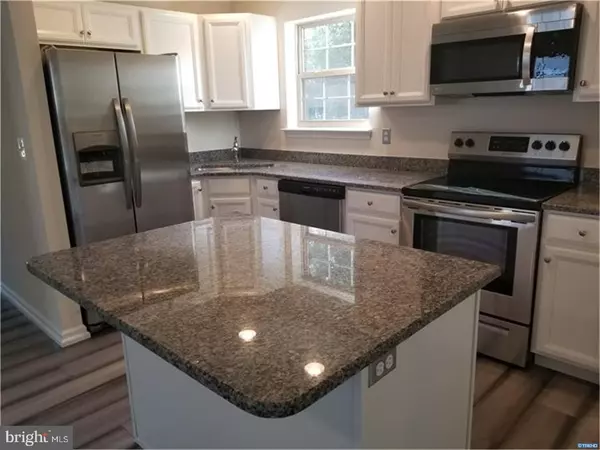$324,900
$324,900
For more information regarding the value of a property, please contact us for a free consultation.
3 Beds
3 Baths
1,500 SqFt
SOLD DATE : 10/28/2021
Key Details
Sold Price $324,900
Property Type Single Family Home
Sub Type Detached
Listing Status Sold
Purchase Type For Sale
Square Footage 1,500 sqft
Price per Sqft $216
Subdivision Claymont Addition
MLS Listing ID DENC2006522
Sold Date 10/28/21
Style Colonial
Bedrooms 3
Full Baths 2
Half Baths 1
HOA Y/N N
Abv Grd Liv Area 1,500
Originating Board BRIGHT
Year Built 2018
Annual Tax Amount $2,267
Tax Year 2021
Lot Size 4,356 Sqft
Acres 0.1
Lot Dimensions 0.00 x 0.00
Property Description
WELCOME HOME!! This Stunning 3 years young Newer Construction Home is ready for its NEW OWNER! Modern 3 BD, 2.5 BA Colonial offers the lifestyle you have been yearning to enjoy with a nice sized low maintenance lot in a spectacular location. Home is located conveniently in Claymont Addition, close to Wilmington, 495 and I-95, minutes from Pennsylvania and New Jersey. Whether you enjoy the outdoors, shopping or simply hobbies, this is the home you will love. This superior colonial home features inviting covered front entry that greets you and welcomes you in with formal living, convenient 1st floor laundry and hall bath, great room space or formal dining area plus a fabulous kitchen. Formal Living room that has beautiful light filled seating area. The hallway has entry to a large, open eat-in kitchen design with bright white cabinets. Thoughtful kitchen plan features a window over the sink, contemporary cabinets, granite counter tops and appliance package which includes: smooth top electric range, microwave, dishwasher and garbage disposal. Did we mention the builder has added a choice of space use; so you either have a large Den open to the kitchen or a super-sized Dining area. The entire 1st floor is to be finished in grey-tone Bamboo flooring and raised baseboard trim package. 1st floor Hall powder room offers main floor laundry area. Upstairs the Owner's suite is the homes retreat having a walk-in closet, spacious private bathroom with tub/ shower, double sink vanity and modern Hollywood mirror. Located in the front of the home; the suite is the width of the home. There are 2 other spacious bedrooms upstairs, a large hall bath with tub/ shower and single bowl vanity with solid surface top. Finished with raised 2 panel doors, custom two-color interior walls & trim and recessed lighting. Systems include: high efficiency gas hot air heating & central air, complimented by architectural roof, double lap vinyl siding, double hung windows, full basement & egress, 200 AMP electric service, pre-wired phone & cable lines. Driveway offers 4 car parking. This home sits on a beautiful sunny lot, has a 12 by 13 deck and is surrounded by well cared homes. Call to tour today! As an added perk, the home is eligible for special loan financing that offer Buyers that qualify little to no PMI, as little as 3% down and can even supply up to $7,500 in closing cost fees along with up to 3%in grant funds not to exceed $10,000 for a Buyers down payment costs.
Location
State DE
County New Castle
Area Brandywine (30901)
Zoning RESIDENTIAL
Rooms
Other Rooms Living Room, Bedroom 2, Bedroom 3, Kitchen, Den, Bedroom 1, Laundry, Other, Bathroom 1, Bathroom 2, Half Bath
Basement Full
Interior
Hot Water Electric
Heating Forced Air
Cooling Central A/C
Flooring Bamboo, Carpet, Vinyl
Fireplace N
Heat Source Natural Gas
Laundry Main Floor
Exterior
Garage Spaces 4.0
Waterfront N
Water Access N
Roof Type Architectural Shingle
Accessibility None
Parking Type Driveway, On Street
Total Parking Spaces 4
Garage N
Building
Story 2
Foundation Concrete Perimeter
Sewer Public Sewer
Water Public
Architectural Style Colonial
Level or Stories 2
Additional Building Above Grade, Below Grade
New Construction N
Schools
Elementary Schools Claymont
Middle Schools Talley
High Schools Brandywine
School District Brandywine
Others
Senior Community No
Tax ID 06-084.00-701
Ownership Fee Simple
SqFt Source Assessor
Acceptable Financing Cash, Conventional, VA, FHA
Listing Terms Cash, Conventional, VA, FHA
Financing Cash,Conventional,VA,FHA
Special Listing Condition Standard
Read Less Info
Want to know what your home might be worth? Contact us for a FREE valuation!

Our team is ready to help you sell your home for the highest possible price ASAP

Bought with John Patrick • KW Greater West Chester

"My job is to find and attract mastery-based agents to the office, protect the culture, and make sure everyone is happy! "






