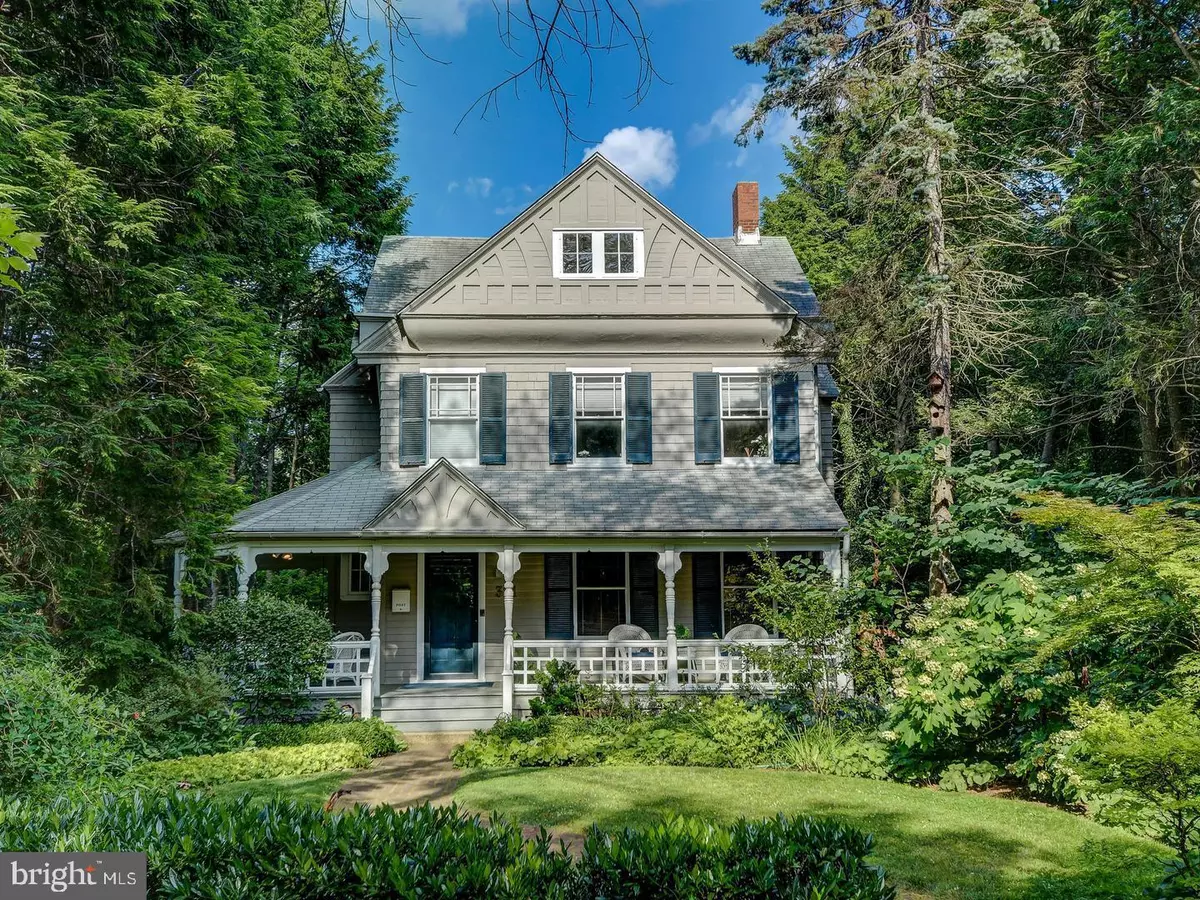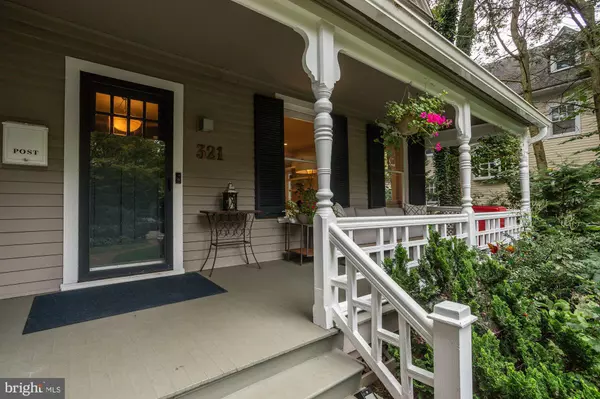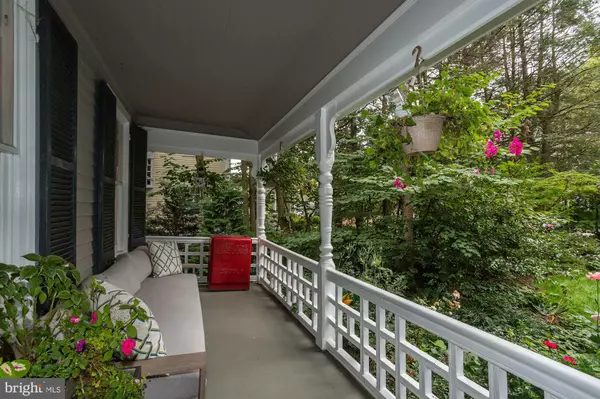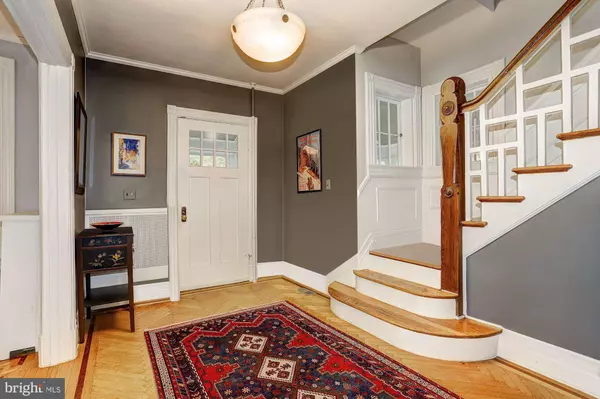$1,020,000
$979,900
4.1%For more information regarding the value of a property, please contact us for a free consultation.
4 Beds
4 Baths
3,301 SqFt
SOLD DATE : 11/30/2021
Key Details
Sold Price $1,020,000
Property Type Single Family Home
Sub Type Detached
Listing Status Sold
Purchase Type For Sale
Square Footage 3,301 sqft
Price per Sqft $308
Subdivision Roland Park
MLS Listing ID MDBA2015252
Sold Date 11/30/21
Style Victorian
Bedrooms 4
Full Baths 3
Half Baths 1
HOA Y/N N
Abv Grd Liv Area 3,301
Originating Board BRIGHT
Year Built 1900
Annual Tax Amount $11,073
Tax Year 2021
Lot Size 0.267 Acres
Acres 0.27
Property Description
**Over $250,000 in renovations within the last two years include complete remodels of kitchen, primary suite bathroom and second full bathroom with a structural engineer and city permits. New HVAC system installed for the main level and basement, upgraded electrical outlets and light switches, and new LED lighting throughout. Additionally, new roof and gutters with transferable warranties, new skylight in den, exterior and decorative trim painted, and new fencing to enclose the yard**
Absolutely remarkable Victorian home nestled on a quarter acre lot in the highly sought after Roland Park boasting stunning architectural elements that blend Baltimore Charm with modern amenities. Arrive at this sprawling estate on a gorgeous landscaped lot surrounded by trees and professionally designed with extensive hardscape grounds creating your own private oasis. The large front yard features a brick pathway that takes you to the wrap-around covered front porch with an overhead fan for enjoying the warmer days comfortably. Enter into the welcoming foyer and experience the exquisitely designed and recently refinished hardwood floors that continue throughout. Details throughout including ornate door and window frames, hand carved stair railings, accent crown molding, chair railing, and an elegant fireplace mantel grace this magnificent home. New LED lighting, upgraded electrical outlets and light switches, recently painted neutral color palette, lavish custom window treatments, and new carpeting. An inviting front living room features wall shelves perfect for displaying your prized treasures that flows into the spacious family room made for lounging, complete with sun drenched windows and a wood burning fireplace. The brand new gourmet chefs kitchen was completely remodeled in 2020 and is fully equipped with a Wolf gas range, Viking range hood, oversized refrigerator, granite countertops, ornate tile backsplashes, 42in cabinets with lighting and glass doors, pull out drawers with soft close, butcher block island, pantry, and a drink bar with a sink, beverage fridge and wine storage. Off the kitchen, a cozy den with a vaulted ceiling and skylight features built in shelves and glass doors to the oversized back deck, making entertaining easy and a second stairway to the second level. The formal dining room is adorned with a Tiffany Glass inspired stained window, box wainscotting and a wood pocket door connecting to the family room. Travel upstairs, where tranquility awaits you in the primary bedroom suite offering a luxurious newly renovated spa bathroom with heated floors, double vanity, soaking tub and glass enclosed tile shower with a bench. The completely redesigned walk in closet will wow you, complete with a large island dresser, two bright windows with custom treatments, endless hanger space, ample storage and new plush carpeting. Another two sizable bedrooms and a renovated designer bathroom featuring heated floors complete the second level along with a convenient laundry room. Retreat to the third level where the sun drenched fourth bedroom suite features vaulted ceilings, skylights, a walk in closet and a private bathroom. Unwind in the spectacular backyard that is spacious enough for entertaining any special occasion, relaxing after a long day and enjoy the serene setting you have always dreamed of!
Location
State MD
County Baltimore City
Zoning R-1-E
Rooms
Other Rooms Living Room, Dining Room, Primary Bedroom, Sitting Room, Bedroom 2, Bedroom 3, Bedroom 4, Kitchen, Family Room, Den, Foyer, Laundry, Bathroom 2, Bathroom 3, Primary Bathroom, Half Bath
Basement Connecting Stairway, Interior Access, Rear Entrance, Unfinished, Walkout Level
Interior
Interior Features Breakfast Area, Built-Ins, Carpet, Ceiling Fan(s), Chair Railings, Crown Moldings, Dining Area, Family Room Off Kitchen, Floor Plan - Traditional, Formal/Separate Dining Room, Kitchen - Eat-In, Kitchen - Gourmet, Kitchen - Island, Recessed Lighting, Skylight(s), Soaking Tub, Tub Shower, Upgraded Countertops, Wainscotting, Walk-in Closet(s), Stall Shower, Window Treatments, Wine Storage, Wood Floors
Hot Water Natural Gas
Heating Radiator
Cooling Central A/C
Flooring Hardwood, Wood, Ceramic Tile, Carpet
Fireplaces Number 1
Fireplaces Type Wood, Brick, Mantel(s)
Equipment Dishwasher, Dryer, Exhaust Fan, Icemaker, Oven/Range - Gas, Range Hood, Refrigerator, Stainless Steel Appliances, Washer, Water Dispenser, Water Heater
Fireplace Y
Window Features Casement,Double Pane,Screens,Skylights,Sliding,Vinyl Clad,Wood Frame
Appliance Dishwasher, Dryer, Exhaust Fan, Icemaker, Oven/Range - Gas, Range Hood, Refrigerator, Stainless Steel Appliances, Washer, Water Dispenser, Water Heater
Heat Source Natural Gas
Laundry Has Laundry, Upper Floor, Washer In Unit, Dryer In Unit
Exterior
Exterior Feature Deck(s), Wrap Around, Porch(es), Roof
Garage Garage - Rear Entry
Garage Spaces 3.0
Fence Fully, Rear
Waterfront N
Water Access N
View Garden/Lawn, Trees/Woods
Roof Type Shingle
Accessibility None
Porch Deck(s), Wrap Around, Porch(es), Roof
Total Parking Spaces 3
Garage Y
Building
Lot Description Backs to Trees, Front Yard, Landscaping, Partly Wooded, Premium, Private, Rear Yard, Secluded, Trees/Wooded
Story 4
Foundation Permanent
Sewer Public Sewer
Water Public
Architectural Style Victorian
Level or Stories 4
Additional Building Above Grade, Below Grade
Structure Type Dry Wall
New Construction N
Schools
Elementary Schools Call School Board
Middle Schools Call School Board
High Schools Call School Board
School District Baltimore City Public Schools
Others
Senior Community No
Tax ID 0327144940 003
Ownership Fee Simple
SqFt Source Assessor
Security Features Main Entrance Lock
Special Listing Condition Standard
Read Less Info
Want to know what your home might be worth? Contact us for a FREE valuation!

Our team is ready to help you sell your home for the highest possible price ASAP

Bought with Anne L Henslee • Cummings & Co. Realtors

"My job is to find and attract mastery-based agents to the office, protect the culture, and make sure everyone is happy! "






