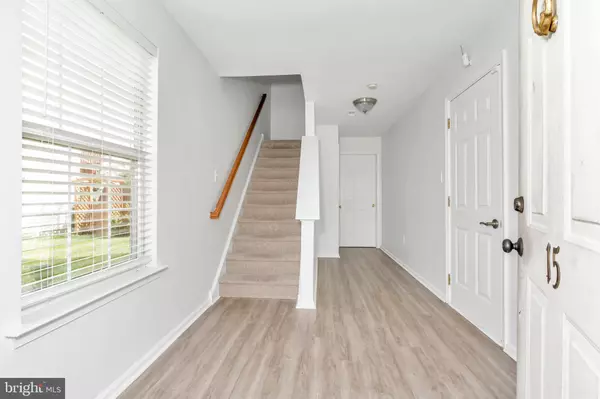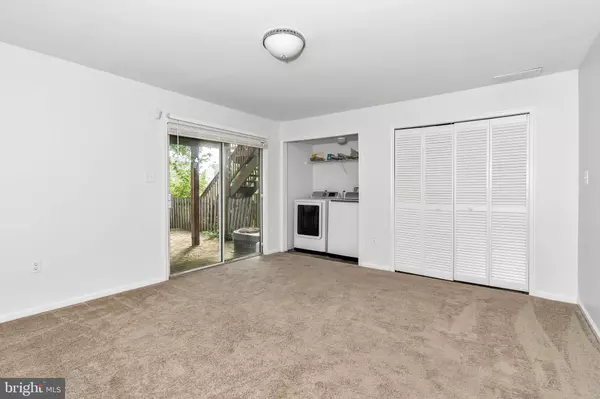$319,000
$324,900
1.8%For more information regarding the value of a property, please contact us for a free consultation.
3 Beds
3 Baths
1,700 SqFt
SOLD DATE : 11/30/2022
Key Details
Sold Price $319,000
Property Type Townhouse
Sub Type End of Row/Townhouse
Listing Status Sold
Purchase Type For Sale
Square Footage 1,700 sqft
Price per Sqft $187
Subdivision Brennan Estates
MLS Listing ID DENC2032920
Sold Date 11/30/22
Style Traditional
Bedrooms 3
Full Baths 2
Half Baths 1
HOA Fees $27/ann
HOA Y/N Y
Abv Grd Liv Area 1,700
Originating Board BRIGHT
Year Built 1999
Annual Tax Amount $1,981
Tax Year 2022
Lot Size 3,485 Sqft
Acres 0.08
Lot Dimensions 33.00 x 110.00
Property Description
Stylishly updated 3 bedroom 2.5 bath brick-front end-unit townhome in sought after Brennan Estates. This family oriented neighborhood is host to a community pool, walking paths, and multiple playgrounds as well as the award winning Olive B. Loss Elementary School. Enjoy being a part of the Appoquinimink School District, while living above the canal! Enter the spacious home through the welcoming foyer that leads to a first floor family/ bonus room and laundry with sliders to the back yard. Upstairs, you will find the main living area with an open floor plan and a bright updated kitchen. A convenient half bath rounds out the main floor. The 3rd floor is home to the primary bedroom with en suite full bath and walk-in closet as well as 2 additional generously sized bedrooms and a second full bath. Outside is a Trex deck overlooking the fenced-in back yard with paver patio. Newer luxury vinyl flooring and carpet throughout. Attached one car garage with inside access. Showings start Tuesday, 10/18.
Location
State DE
County New Castle
Area Newark/Glasgow (30905)
Zoning NCTH
Rooms
Other Rooms Living Room, Primary Bedroom, Bedroom 2, Bedroom 3, Kitchen, Family Room, Foyer, Laundry, Primary Bathroom, Full Bath
Interior
Hot Water Natural Gas
Heating Forced Air
Cooling Central A/C
Flooring Luxury Vinyl Plank, Carpet
Fireplace N
Heat Source Natural Gas
Laundry Lower Floor
Exterior
Exterior Feature Deck(s)
Garage Inside Access
Garage Spaces 2.0
Fence Rear
Amenities Available Jog/Walk Path, Tot Lots/Playground
Waterfront N
Water Access N
Accessibility None
Porch Deck(s)
Parking Type Attached Garage, Driveway
Attached Garage 1
Total Parking Spaces 2
Garage Y
Building
Story 3
Foundation Slab
Sewer Public Sewer
Water Public
Architectural Style Traditional
Level or Stories 3
Additional Building Above Grade, Below Grade
New Construction N
Schools
Elementary Schools Olive B. Loss
School District Appoquinimink
Others
HOA Fee Include Common Area Maintenance,Snow Removal
Senior Community No
Tax ID 11-046.40-168
Ownership Fee Simple
SqFt Source Assessor
Special Listing Condition Standard
Read Less Info
Want to know what your home might be worth? Contact us for a FREE valuation!

Our team is ready to help you sell your home for the highest possible price ASAP

Bought with Theresa A Russo • Patterson-Schwartz-Middletown

"My job is to find and attract mastery-based agents to the office, protect the culture, and make sure everyone is happy! "






