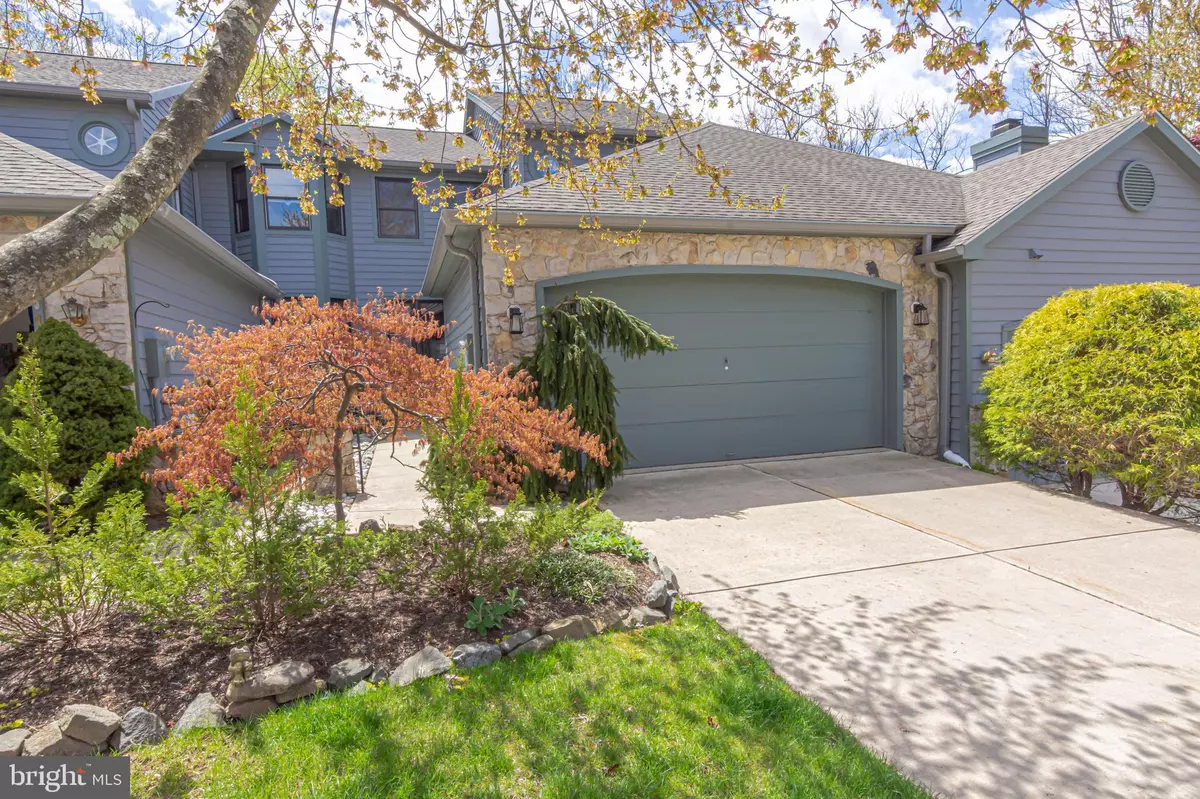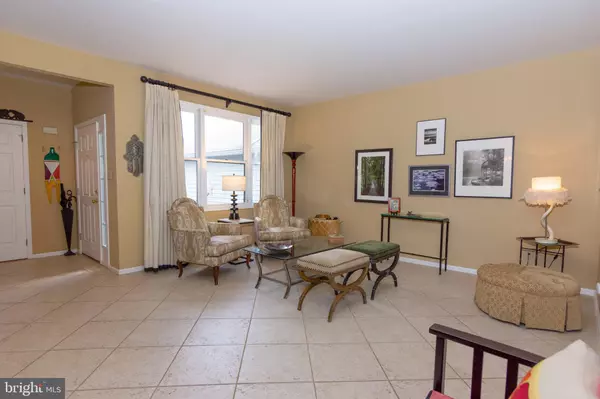$476,000
$459,900
3.5%For more information regarding the value of a property, please contact us for a free consultation.
3 Beds
3 Baths
SOLD DATE : 07/26/2021
Key Details
Sold Price $476,000
Property Type Condo
Sub Type Condo/Co-op
Listing Status Sold
Purchase Type For Sale
Subdivision Woodcrest
MLS Listing ID NJHT107074
Sold Date 07/26/21
Style Contemporary
Bedrooms 3
Full Baths 2
Half Baths 1
Condo Fees $200
HOA Fees $300/mo
HOA Y/N Y
Originating Board BRIGHT
Year Built 1995
Annual Tax Amount $8,766
Tax Year 2020
Lot Dimensions .03
Property Description
Natural light, an expansive floor plan and peaceful nature views are found within this beautifully updated townhome in the Woodcrest community. Enter into the sun-filled foyer where you are greeted by high ceilings, stone tile floors and a warm color palette. The open floor plan living/dining room opens into the great room with a wood burning fireplace with custom marble mantle. The updated eat-in kitchen is the heart of the home and features stainless steel appliances, Silestone counters, tile backsplash and custom maple cabinets for abundant storage. Walk out to the composite deck overlooking the bucolic and private backyard with flowering trees and offering long distance views of woods and preserved farmland beyond. This stunning outdoor space provides ample room for outdoor entertaining, grilling and al fresco dining. A powder and laundry rooms and access to the 2 car attached garage complete this level. Heading upstairs the primary bedroom suite is expansive with vaulted ceiling, a wall of windows taking in the lovely backyard vistas, 2 walk-in customized closets and an ensuite bath with glass stall shower, soaker tub set beneath large windows and double vanity with marble counters. Across the hall are two additional bedrooms with generous customized closet space and a full hall bath provide granite counters and a linen closet. Find space, tranquility and convenience in this low maintenance home with a private yard, just a short walk to Lambertville.
Location
State NJ
County Hunterdon
Area Lambertville City (21017)
Zoning R-3
Rooms
Other Rooms Living Room, Dining Room, Sitting Room, Bedroom 3, Kitchen, Bedroom 1, Laundry, Bathroom 1, Bathroom 2
Basement Unfinished, Interior Access, Poured Concrete, Sump Pump
Interior
Interior Features Attic/House Fan, Ceiling Fan(s), Combination Dining/Living, Combination Kitchen/Living, Floor Plan - Open, Kitchen - Eat-In, Soaking Tub, Stall Shower, Tub Shower, Upgraded Countertops, Walk-in Closet(s)
Hot Water Natural Gas
Heating Forced Air
Cooling Ceiling Fan(s), Central A/C, Attic Fan
Flooring Partially Carpeted, Tile/Brick
Fireplaces Type Mantel(s), Wood
Equipment Built-In Microwave, Dishwasher, Dryer - Electric, Icemaker, Oven - Self Cleaning, Oven/Range - Gas, Refrigerator, Washer, Water Heater
Furnishings No
Fireplace Y
Appliance Built-In Microwave, Dishwasher, Dryer - Electric, Icemaker, Oven - Self Cleaning, Oven/Range - Gas, Refrigerator, Washer, Water Heater
Heat Source Natural Gas
Laundry Main Floor
Exterior
Exterior Feature Deck(s)
Garage Garage Door Opener, Additional Storage Area, Built In, Inside Access
Garage Spaces 4.0
Utilities Available Cable TV Available, Sewer Available, Water Available, Natural Gas Available, Electric Available
Amenities Available Common Grounds
Waterfront N
Water Access N
View Trees/Woods
Roof Type Asphalt
Street Surface Black Top
Accessibility None
Porch Deck(s)
Attached Garage 2
Total Parking Spaces 4
Garage Y
Building
Lot Description Level
Story 2
Foundation Crawl Space
Sewer Public Sewer
Water Public
Architectural Style Contemporary
Level or Stories 2
Additional Building Above Grade, Below Grade
New Construction N
Schools
Elementary Schools Lambertville E.S.
Middle Schools South Hunterdon Regional M.S.
High Schools South Hunterdon Regional H.S.
School District South Hunterdon Regional
Others
Pets Allowed Y
HOA Fee Include Road Maintenance,Common Area Maintenance,Management,Snow Removal,Other
Senior Community No
Tax ID 17-01057-00001 82
Ownership Condominium
Acceptable Financing Cash, Conventional
Horse Property N
Listing Terms Cash, Conventional
Financing Cash,Conventional
Special Listing Condition Standard
Pets Description Number Limit
Read Less Info
Want to know what your home might be worth? Contact us for a FREE valuation!

Our team is ready to help you sell your home for the highest possible price ASAP

Bought with Cynthia A Shoemaker-Zerrer • Callaway Henderson Sotheby's Int'l-Lambertville

"My job is to find and attract mastery-based agents to the office, protect the culture, and make sure everyone is happy! "






