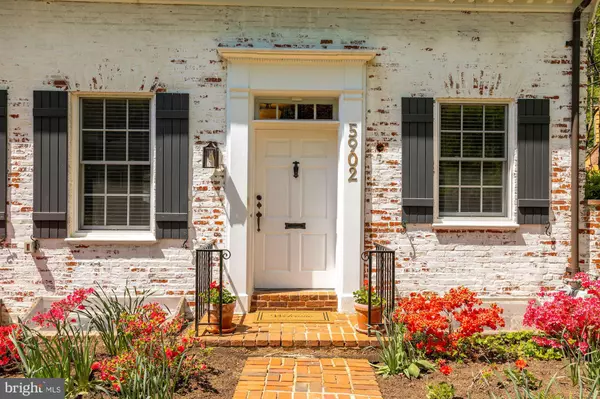$1,400,000
$1,295,000
8.1%For more information regarding the value of a property, please contact us for a free consultation.
3 Beds
2 Baths
1,542 SqFt
SOLD DATE : 05/28/2021
Key Details
Sold Price $1,400,000
Property Type Single Family Home
Sub Type Detached
Listing Status Sold
Purchase Type For Sale
Square Footage 1,542 sqft
Price per Sqft $907
Subdivision Chevy Chase Village
MLS Listing ID MDMC755242
Sold Date 05/28/21
Style Cape Cod
Bedrooms 3
Full Baths 2
HOA Y/N N
Abv Grd Liv Area 1,223
Originating Board BRIGHT
Year Built 1933
Annual Tax Amount $12,033
Tax Year 2020
Lot Size 4,907 Sqft
Acres 0.11
Property Description
This spacious Cape Cod shines with smart renovations and historic charm! Over 2,100 SF of living space includes a sun-filled living room with fireplace, stunningly updated kitchen with stainless steel appliances, and a formal dining room with bay window, which opens to a covered porch, all on the main level. The upper level consists of an owner's bedroom with en suite renovated full bath, two closets and a dressing room/office overlooking the backyard, two additional bedrooms with ample closet space and a renovated hallway full bath. The bright lower level contains a family room with fireplace, large storage area and finished laundry room. The covered porch and private backyard are surrounded by mature trees and low-maintenance landscaping. A flagstone patio leads to a convenient, detached one-car garage. This charming home sits on a lovely flat lot on a quiet street in coveted Chevy Chase Village. The amazing location provides walkable access to parks, upscale shopping and dining and the Friendship Heights Metro. A quick drive to Bethesda, D.C. and major commuter routes.
Location
State MD
County Montgomery
Zoning R60
Rooms
Basement Fully Finished, Full
Interior
Interior Features Formal/Separate Dining Room
Hot Water Natural Gas
Heating Central
Cooling Central A/C
Fireplaces Number 2
Fireplace Y
Heat Source Natural Gas
Laundry Lower Floor
Exterior
Exterior Feature Patio(s)
Garage Garage - Front Entry
Garage Spaces 3.0
Waterfront N
Water Access N
Accessibility None
Porch Patio(s)
Parking Type Detached Garage, Driveway
Total Parking Spaces 3
Garage Y
Building
Story 3
Sewer Public Sewer
Water Public
Architectural Style Cape Cod
Level or Stories 3
Additional Building Above Grade, Below Grade
New Construction N
Schools
School District Montgomery County Public Schools
Others
Senior Community No
Tax ID 160700457952
Ownership Fee Simple
SqFt Source Assessor
Horse Property N
Special Listing Condition Standard
Read Less Info
Want to know what your home might be worth? Contact us for a FREE valuation!

Our team is ready to help you sell your home for the highest possible price ASAP

Bought with Kimberly A Cestari • Long & Foster Real Estate, Inc.

"My job is to find and attract mastery-based agents to the office, protect the culture, and make sure everyone is happy! "






