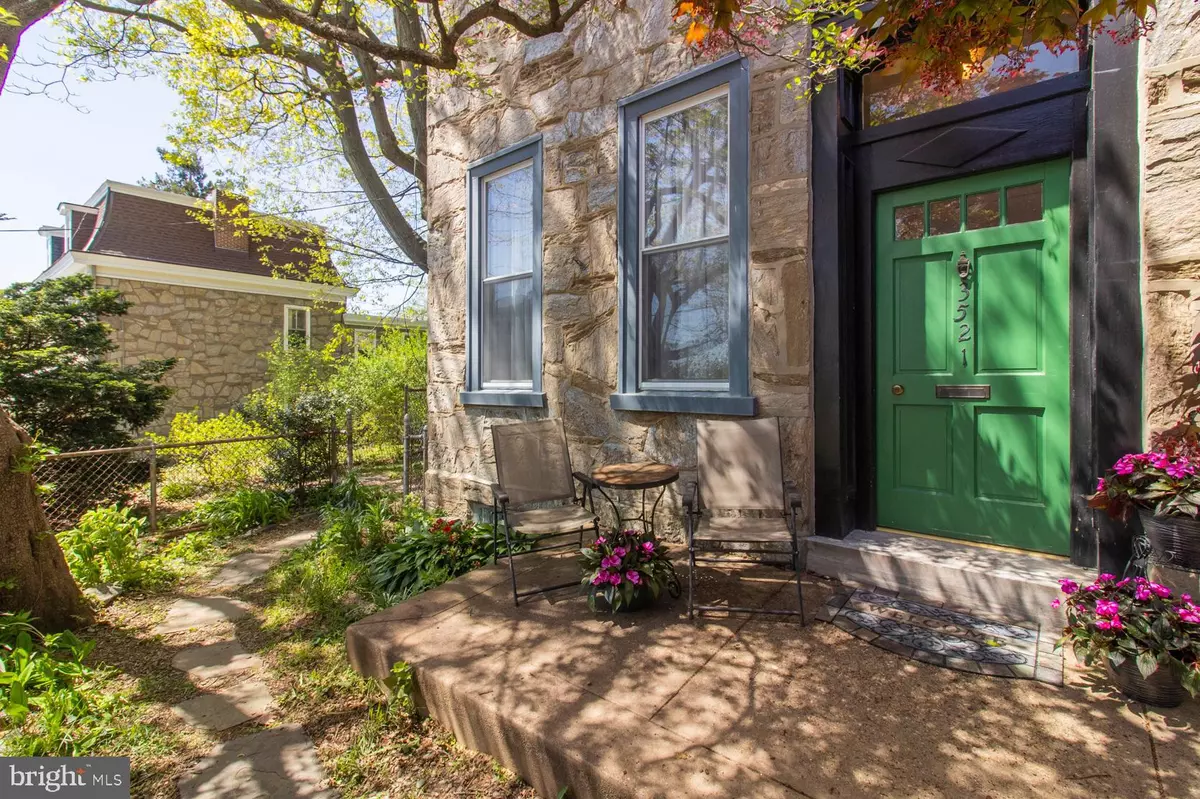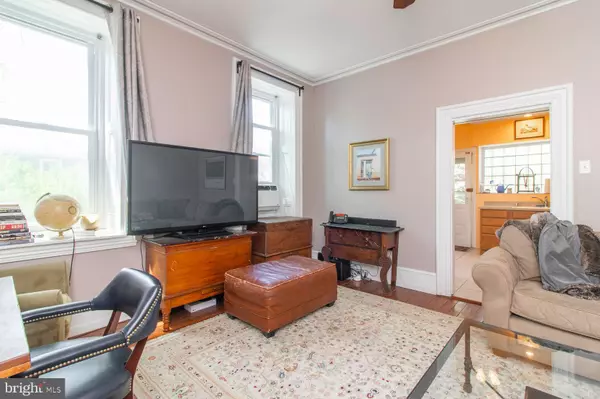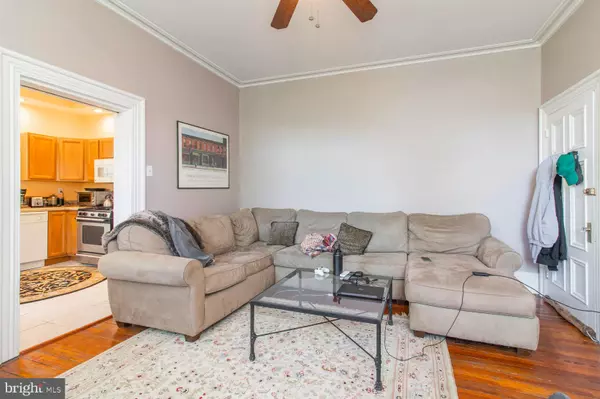$425,000
$445,000
4.5%For more information regarding the value of a property, please contact us for a free consultation.
2,052 SqFt
SOLD DATE : 06/11/2021
Key Details
Sold Price $425,000
Property Type Single Family Home
Sub Type Twin/Semi-Detached
Listing Status Sold
Purchase Type For Sale
Square Footage 2,052 sqft
Price per Sqft $207
Subdivision East Falls
MLS Listing ID PAPH1012440
Sold Date 06/11/21
Style Victorian
HOA Y/N N
Abv Grd Liv Area 2,052
Originating Board BRIGHT
Year Built 1876
Annual Tax Amount $3,493
Tax Year 2021
Lot Size 5,000 Sqft
Acres 0.11
Lot Dimensions 50.00 x 100.00
Property Description
Three story Victorian-style twin home with mansard roof and huge side yard. DUPLEX ZONING--great for investor or owner-occupant. Two beautiful apartments on 1st and 2nd floors. Extra studio on 3rd floor. Rare opportunity for owner-occupant to live in one apartment, rent the 2nd, and use the 3rd floor studio as a private in-home office, mother-in-law suite, or studio! This property is in superb condition with landscaped fenced side lot with treasured plantings including an historic red oak shade tree providing significant cooling in hot summer temperatures and possibly being East Falls' largest! See FLOOR PLANS posted here. 1st FLOOR: very attractive sunny 1 bedroom apartment with the high ceilings of a Victorian home. Large living room, large eat-in kitchen with exit to rear patio and side yard, very up-to-date full bath with shower stall, large bedroom with light-filled tall Victorian windows, handsome carved mantel, and antique floor to ceiling mirror. 2nd FLOOR; wonderful 1 bedroom apartment flooded with sunshine. From hall enter a large living room with decorative mantel. Large kitchen with plenty of storage. Full bathroom with shower over tub. Step up 3 steps to a bonus room (bedroom? office? exercise room?) which has another entrance from the hall. Large sun-filled bedroom with huge IKEA closet. 3rd FLOOR: bright studio apartment with plenty of storage, two windows, kitchenette, wall-mounted mini-split for heating and cooling and full bathroom with shower stall and skylight. FULL BASEMENT: unfinished, high ceilings, for utilities, storage and laundry. Gas hot air heat and gas hot water heater for 1st floor; Gas hot air heat and gas hot water heater for 2nd floor. Two 100 AMP CB electric panels, one for the 1st and 3rd floor together and one for the 2nd floor. (We have electrician's estimate to combine the 2nd and 3rd floor if desired.) Mansard roof installed in 2009. The pitched roofs' age are unknown but regularly maintained and silver coated. East Falls is a walkable riverfront village boasting an active community association, variety of shops on Conrad Street and Midvale Avenue (vegan restaurant around the corner, LeBus Restaurant, Fiorino's on Indian Queen Lane, Vault &Vine Flowers on Midvale, Wissahickon Brewing company to name a few), popular Mifflin public elementary school 3 blocks away, private Penn Charter School nearby, short walk to Jefferson University or to the East Falls campus of Drexel's medical school. The East Falls station on Norristown's commuter train line is just down the street getting you to Center City in about 15 minutes. And all the recreational resources of the Schuylkill River (rowing, fishing, running, cycling) are just down the hill. Both apartments are leased and occupied until December 31,2021. First floor rent: $1,250 (also paid last month;s rent and security deposit of $1,250. First floor tenant pays only gas. Second floor rent: $1,150 (also paid last month's rent and security deposit of $1,150. Second floor tenant pays gas and electric. (Landlord's costs for last 12 months: water $1,147; PECO $948; Comcast $2383; Refuse $500 for 2021). Showings require overnight notice and can begin Saturday, May 1st.
Location
State PA
County Philadelphia
Area 19129 (19129)
Zoning RSA3
Rooms
Basement Other
Interior
Interior Features Built-Ins, Combination Dining/Living, Combination Kitchen/Dining, Crown Moldings, Floor Plan - Traditional, Kitchen - Eat-In, Kitchen - Table Space, Recessed Lighting, Skylight(s), Stall Shower, Studio, Tub Shower, Wood Floors
Hot Water Natural Gas
Heating Forced Air
Cooling Ductless/Mini-Split, Ceiling Fan(s), Window Unit(s)
Fireplace N
Window Features Double Hung
Heat Source Natural Gas
Exterior
Exterior Feature Patio(s)
Waterfront N
Water Access N
Roof Type Pitched,Architectural Shingle
Accessibility None
Porch Patio(s)
Garage N
Building
Foundation Stone
Sewer Public Sewer
Water Public
Architectural Style Victorian
Additional Building Above Grade, Below Grade
New Construction N
Schools
School District The School District Of Philadelphia
Others
Tax ID 382127200
Ownership Fee Simple
SqFt Source Assessor
Security Features Carbon Monoxide Detector(s),Smoke Detector
Special Listing Condition Standard
Read Less Info
Want to know what your home might be worth? Contact us for a FREE valuation!

Our team is ready to help you sell your home for the highest possible price ASAP

Bought with Alex Aberle • Elfant Wissahickon-Chestnut Hill

"My job is to find and attract mastery-based agents to the office, protect the culture, and make sure everyone is happy! "






