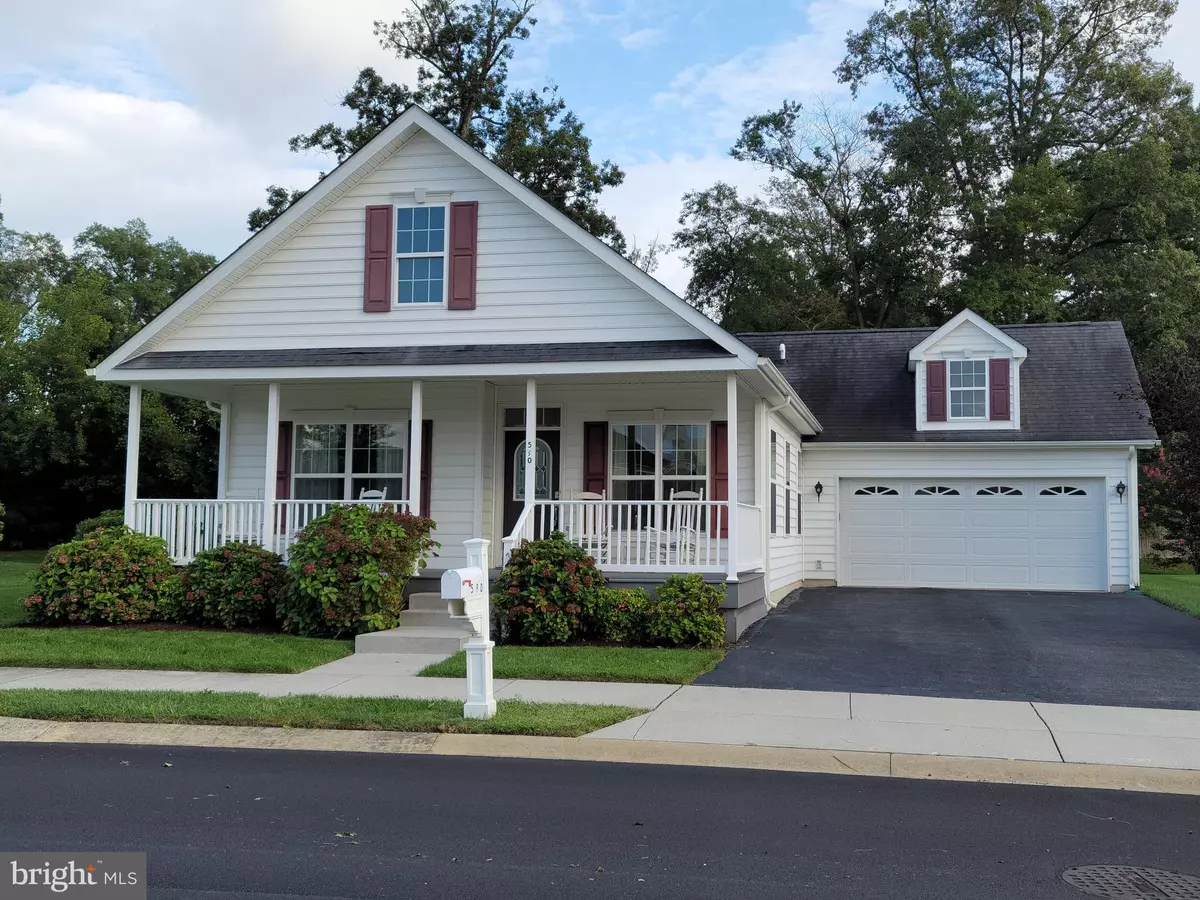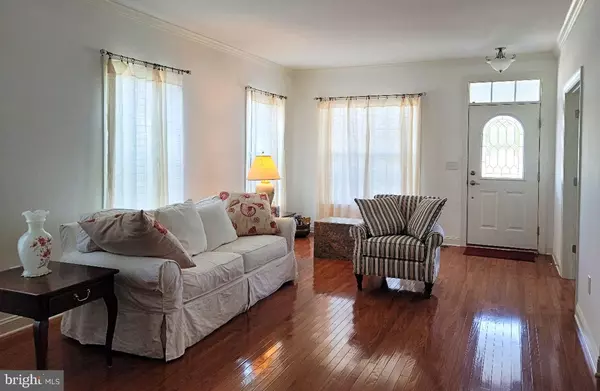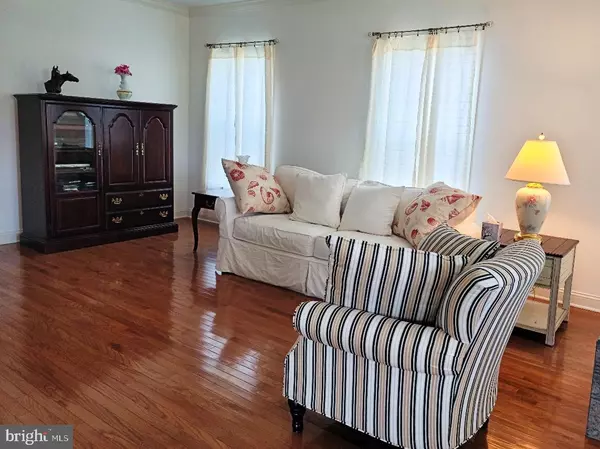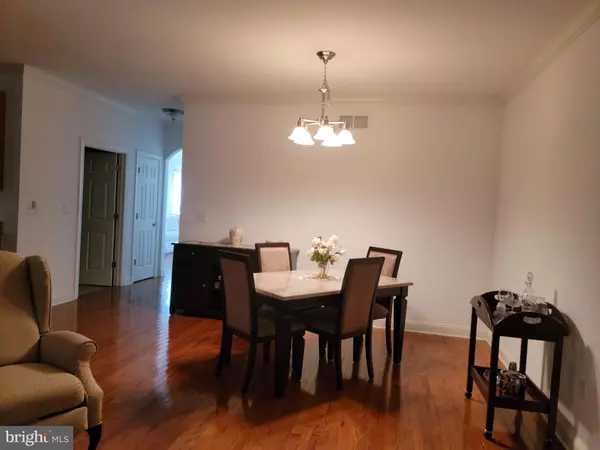$339,000
$339,900
0.3%For more information regarding the value of a property, please contact us for a free consultation.
2 Beds
2 Baths
1,822 SqFt
SOLD DATE : 11/19/2021
Key Details
Sold Price $339,000
Property Type Single Family Home
Sub Type Detached
Listing Status Sold
Purchase Type For Sale
Square Footage 1,822 sqft
Price per Sqft $186
Subdivision Nobles Pond
MLS Listing ID DEKT2003202
Sold Date 11/19/21
Style Ranch/Rambler
Bedrooms 2
Full Baths 2
HOA Fees $175/mo
HOA Y/N Y
Abv Grd Liv Area 1,822
Originating Board BRIGHT
Year Built 2010
Annual Tax Amount $1,282
Tax Year 2021
Lot Size 10,890 Sqft
Acres 0.25
Lot Dimensions 70.61 x 149.04
Property Description
Spacious and open this rancher is in excellent condition and ready for immediate delivery. Hardwood floors in living room, dining room, kitchen, breakfast room and family room, freshly painted walls thru-out and new carpet in main bedroom and 2nd bedroom. Neutral colors makes for easy decorating. Both bedrooms have large walk in closets. Bonus room has carpeting and built in cabinets and workspace (L-shaped). This room is great for an office, study or how about that craft room. Kitchen features 42" cabinets with pull outs and lazy Susan, pantry, granite countertops and gas range/oven plus built in microwave. There is a pass thru to the great room and area you can place bar-style stools. Gas fireplace w/mantel is a bonus! Screened porch off the breakfast room w/ceiling fan, concrete pad. There is a gas line for your grill. Private backyard w/privacy fence along back of property. There is an open front porch and attached 2 car garage w/opener. Prime location across from community area w/garden area, pool, courts for tennis or pickle ball, and added parking for guests. The community center is gorgeous and one of the largest in the area. There is a ballroom for parties, dances, dinners and more. Also enjoy fitness center, game rooms and more. This community is very active and offers trips, yoga, taichi, card games, and the list goes on and on. You own the land so no ground rent just an affordable monthly fee for ground maintenance, lawn care. The location of this beautiful home is across the street from the community center so you can walk or drive or bicycle to the activities. EZ commute to Dover Downs, area hospitals and medical facilities, churches, and Delaware beaches about 35-45 minute drive. Route 1 nearby
Location
State DE
County Kent
Area Capital (30802)
Zoning AR
Rooms
Other Rooms Living Room, Dining Room, Primary Bedroom, Bedroom 2, Kitchen, Breakfast Room, Great Room, Laundry, Office, Bathroom 1, Primary Bathroom, Screened Porch
Main Level Bedrooms 2
Interior
Interior Features Breakfast Area, Carpet, Ceiling Fan(s), Dining Area, Entry Level Bedroom, Family Room Off Kitchen, Floor Plan - Open, Pantry, Primary Bath(s), Recessed Lighting, Stall Shower, Tub Shower, Upgraded Countertops, Walk-in Closet(s), Window Treatments, Wood Floors
Hot Water Electric
Heating Forced Air
Cooling Central A/C, Ceiling Fan(s)
Flooring Carpet, Hardwood, Vinyl
Fireplaces Number 1
Fireplaces Type Gas/Propane, Mantel(s)
Equipment Built-In Microwave, Dishwasher, Disposal, Dryer - Electric, Microwave, Oven - Self Cleaning, Oven/Range - Gas, Refrigerator, Washer, Water Heater
Furnishings No
Fireplace Y
Window Features Insulated,Screens,Sliding
Appliance Built-In Microwave, Dishwasher, Disposal, Dryer - Electric, Microwave, Oven - Self Cleaning, Oven/Range - Gas, Refrigerator, Washer, Water Heater
Heat Source Natural Gas
Laundry Main Floor
Exterior
Exterior Feature Patio(s), Porch(es)
Garage Garage Door Opener, Garage - Front Entry, Built In
Garage Spaces 4.0
Utilities Available Natural Gas Available, Cable TV, Phone Available, Under Ground
Waterfront N
Water Access N
Roof Type Architectural Shingle
Accessibility None
Porch Patio(s), Porch(es)
Parking Type Attached Garage, Driveway, Off Site
Attached Garage 2
Total Parking Spaces 4
Garage Y
Building
Lot Description Front Yard, Rear Yard
Story 1
Foundation Crawl Space
Sewer Public Sewer
Water Public
Architectural Style Ranch/Rambler
Level or Stories 1
Additional Building Above Grade, Below Grade
Structure Type 9'+ Ceilings,Dry Wall
New Construction N
Schools
School District Capital
Others
Pets Allowed Y
Senior Community Yes
Age Restriction 55
Tax ID KH-00-05602-01-1100-000
Ownership Fee Simple
SqFt Source Assessor
Security Features Smoke Detector
Acceptable Financing FHA, Cash, Conventional, VA
Horse Property N
Listing Terms FHA, Cash, Conventional, VA
Financing FHA,Cash,Conventional,VA
Special Listing Condition Standard
Pets Description Cats OK, Dogs OK
Read Less Info
Want to know what your home might be worth? Contact us for a FREE valuation!

Our team is ready to help you sell your home for the highest possible price ASAP

Bought with Mary E Rice • Engel & Volkers Ocean City

"My job is to find and attract mastery-based agents to the office, protect the culture, and make sure everyone is happy! "






