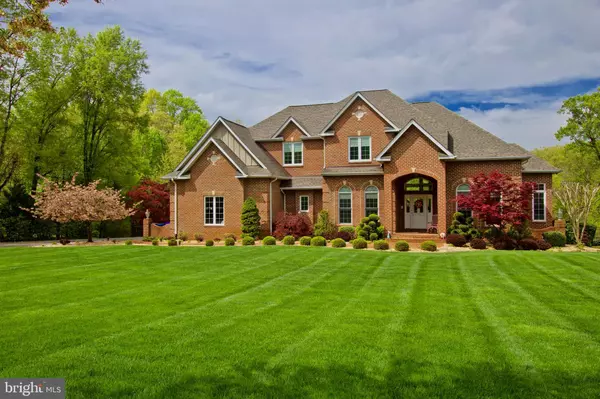$1,100,000
$1,200,000
8.3%For more information regarding the value of a property, please contact us for a free consultation.
4 Beds
6 Baths
5,836 SqFt
SOLD DATE : 11/01/2021
Key Details
Sold Price $1,100,000
Property Type Single Family Home
Sub Type Detached
Listing Status Sold
Purchase Type For Sale
Square Footage 5,836 sqft
Price per Sqft $188
Subdivision Kerrick Manor Sub
MLS Listing ID MDCH2001994
Sold Date 11/01/21
Style Colonial
Bedrooms 4
Full Baths 4
Half Baths 2
HOA Y/N N
Abv Grd Liv Area 3,836
Originating Board BRIGHT
Year Built 2001
Annual Tax Amount $7,276
Tax Year 2021
Lot Size 2.250 Acres
Acres 2.25
Property Description
Come take a look at this immaculate brick home that sits on almost 3 acres and gives you direct access to a large pond that is stocked with huge largemouth bass. This custom built home offers 4 large bedrooms, 4 full bathrooms, 2 half baths and an office. However, with some minor renovating, you can easily turn the theatre room or the weight room into bedrooms if needed. There have been a plethora of upgrades done this year including brand new soft closing kitchen cabinets, quartz countertops with a waterfall edge, top of the line stainless steel appliances, flowing European white oak hardwoods, and a completely renovated master bedroom and bathroom. Stepping through the front door you enter the foyer with 12 foot ceiling and a decorative light fixture. Off the foyer is the office space and the formal dining room/ piano room.
The main level master bedroom boasts vaulted ceilings, his and her walk in closets and a magnificent master bath. The master bath is gleaming with Geo Dante porcelain tile from Spain, a huge soaker tub, dual vanity sinks and an oversize walk-in shower. Lets not forget about the 20 foot high vaulted ceiling in the family room with floor to ceiling windows which let in so much natural light and allow you to catch a glimpse of the wildlife near the pond at any given moment. The recently renovated kitchen offers you an extensive amount of counter top space and cabinet space. There's a huge peninsula with barstool seating that overlooks the dining table and living room. Heading upstairs you can use either stairway. The upper level boasts 3 large bedrooms. One of them has it's own full bathroom attached (recently renovated) and the other two rooms share a Jack and Jill style bath. Each room has walk in closet with custom built ins. Moving to the fully finished basement that also has hardwood floors throughout, you'll find a weight room, a theatre room with 2 rows of recliner seating, a huge family room with custom built-ins, pool table, and a complete bar with fridge and sink. Oh yea, there is also a wine cellar for the avid wine collector. Now if you aren't sold on the home based on the inside, the exterior of the home will pull you in. The property is meticulously landscaped, offers you a huge paved driveway with ample parking space which leads to the custom pavers walkway that takes you around back, past the koi pond with waterfall feature, past the gazebo and composite deck to the inground pool and spa oasis. All of this overlooks the 4 car detached garage and pond. The detached garage down bottom allows you to comfortably fit 4 vehicles, has a completely finished upstairs with kitchen, full bathroom and living area. Don't forget in the lower level of the garage, there is a wash sink and toilet for anyone too dirty to go upstairs. Brand new roof, hvac less than 5 years old, whole house generator, kitchen brand new, hardwood floors on main level brand new, and much more.
Location
State MD
County Charles
Zoning RC
Rooms
Basement Fully Finished
Main Level Bedrooms 1
Interior
Interior Features Attic, Ceiling Fan(s), Carpet, Dining Area, Double/Dual Staircase, Floor Plan - Open, Formal/Separate Dining Room, Intercom, Kitchen - Gourmet, Recessed Lighting, Soaking Tub, Sprinkler System, Walk-in Closet(s), Water Treat System, Wet/Dry Bar, WhirlPool/HotTub, Wine Storage, Wood Floors
Hot Water Electric
Heating Heat Pump(s)
Cooling Central A/C, Zoned
Flooring Hardwood
Fireplaces Number 1
Fireplaces Type Gas/Propane
Equipment Built-In Microwave, Dishwasher, Exhaust Fan, Extra Refrigerator/Freezer, Intercom, Oven - Double, Refrigerator, Stainless Steel Appliances, Water Heater
Fireplace Y
Appliance Built-In Microwave, Dishwasher, Exhaust Fan, Extra Refrigerator/Freezer, Intercom, Oven - Double, Refrigerator, Stainless Steel Appliances, Water Heater
Heat Source Electric
Laundry Main Floor
Exterior
Exterior Feature Deck(s)
Garage Garage - Side Entry, Garage Door Opener, Inside Access
Garage Spaces 18.0
Pool Concrete, Fenced, Heated, In Ground, Pool/Spa Combo
Utilities Available Electric Available, Cable TV Available
Waterfront N
Water Access N
View Pond
Roof Type Architectural Shingle
Accessibility None
Porch Deck(s)
Parking Type Attached Garage, Detached Garage, Driveway
Attached Garage 4
Total Parking Spaces 18
Garage Y
Building
Lot Description Backs to Trees, Cleared, Landscaping, Pond
Story 2
Sewer On Site Septic, Community Septic Tank, Private Septic Tank, Private Septic Tank
Water Well
Architectural Style Colonial
Level or Stories 2
Additional Building Above Grade, Below Grade
New Construction N
Schools
School District Charles County Public Schools
Others
Senior Community No
Tax ID 0908039593
Ownership Fee Simple
SqFt Source Assessor
Special Listing Condition Standard
Read Less Info
Want to know what your home might be worth? Contact us for a FREE valuation!

Our team is ready to help you sell your home for the highest possible price ASAP

Bought with Michelle Lee Green • Taylor Properties

"My job is to find and attract mastery-based agents to the office, protect the culture, and make sure everyone is happy! "






