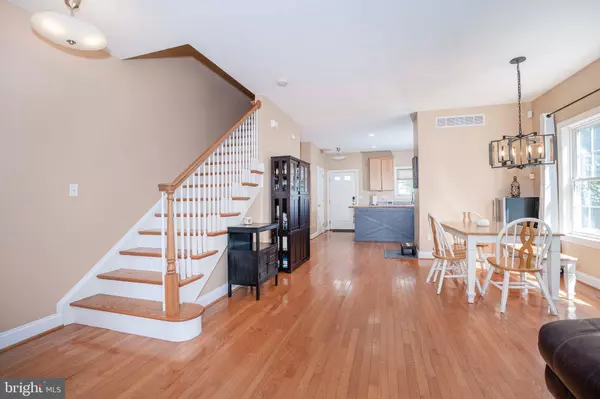$290,000
$279,900
3.6%For more information regarding the value of a property, please contact us for a free consultation.
3 Beds
3 Baths
2,100 SqFt
SOLD DATE : 11/04/2021
Key Details
Sold Price $290,000
Property Type Single Family Home
Sub Type Twin/Semi-Detached
Listing Status Sold
Purchase Type For Sale
Square Footage 2,100 sqft
Price per Sqft $138
Subdivision Wilm #25
MLS Listing ID DENC2007710
Sold Date 11/04/21
Style Contemporary,Traditional
Bedrooms 3
Full Baths 2
Half Baths 1
HOA Y/N N
Abv Grd Liv Area 2,100
Originating Board BRIGHT
Year Built 2006
Annual Tax Amount $3,852
Tax Year 2021
Lot Size 3,485 Sqft
Acres 0.08
Lot Dimensions 32x106
Property Description
This spacious, well-maintained twin home in Wilmington’s sought-after just outside of Union Park Gardens, in the 1900 block of Sycamore Street is ready for you to make it your new home! You will fall in love with the beautiful hardwood floors and open floor plan as soon as you walk through the front door. Enjoy spending time in the large living room situated at the front of the home, showcased by large windows, allowing lots of natural light throughout the space. The living room opens up to the dining room, making this the perfect space for entertaining family and friends. Continue into the kitchen, which boasts stainless steel appliances with gas cooking, as well as plenty of cabinet and counter space with the recent addition of a butcher block center island. The backdoor in the kitchen provides access to the newly updated deck and large fenced-in backyard. The main level also features an updated powder room. Upstairs, you will find the spacious master bedroom, with on-suite bathroom and huge walk-in closet. There are two more sizable bedrooms, an additional full bathroom, and a convenient laundry room on the second floor. This wonderful home won’t last long, so schedule your tour today!
Location
State DE
County New Castle
Area Wilmington (30906)
Zoning 26R-2
Rooms
Other Rooms Living Room, Dining Room, Primary Bedroom, Bedroom 2, Kitchen, Bedroom 1, Laundry, Other, Attic
Basement Full, Unfinished, Drainage System
Interior
Interior Features Primary Bath(s), Kitchen - Eat-In
Hot Water Electric
Heating Forced Air
Cooling Central A/C
Flooring Wood, Fully Carpeted, Tile/Brick
Equipment Built-In Range, Dishwasher, Disposal, Built-In Microwave
Fireplace N
Window Features Skylights
Appliance Built-In Range, Dishwasher, Disposal, Built-In Microwave
Heat Source Natural Gas
Laundry Upper Floor
Exterior
Exterior Feature Deck(s)
Garage Spaces 3.0
Fence Other
Utilities Available Cable TV
Waterfront N
Water Access N
Roof Type Pitched,Shingle
Accessibility None
Porch Deck(s)
Parking Type On Street, Driveway
Total Parking Spaces 3
Garage N
Building
Lot Description Level, Front Yard, Rear Yard, SideYard(s)
Story 3
Foundation Other
Sewer Public Sewer
Water Public
Architectural Style Contemporary, Traditional
Level or Stories 3
Additional Building Above Grade, Below Grade
Structure Type 9'+ Ceilings
New Construction N
Schools
School District Christina
Others
Senior Community No
Tax ID 26-033.30-179
Ownership Fee Simple
SqFt Source Assessor
Security Features Security System
Acceptable Financing Conventional, VA, FHA 203(b)
Listing Terms Conventional, VA, FHA 203(b)
Financing Conventional,VA,FHA 203(b)
Special Listing Condition Standard
Read Less Info
Want to know what your home might be worth? Contact us for a FREE valuation!

Our team is ready to help you sell your home for the highest possible price ASAP

Bought with Jason P Golden • RE/MAX Premier Properties

"My job is to find and attract mastery-based agents to the office, protect the culture, and make sure everyone is happy! "






