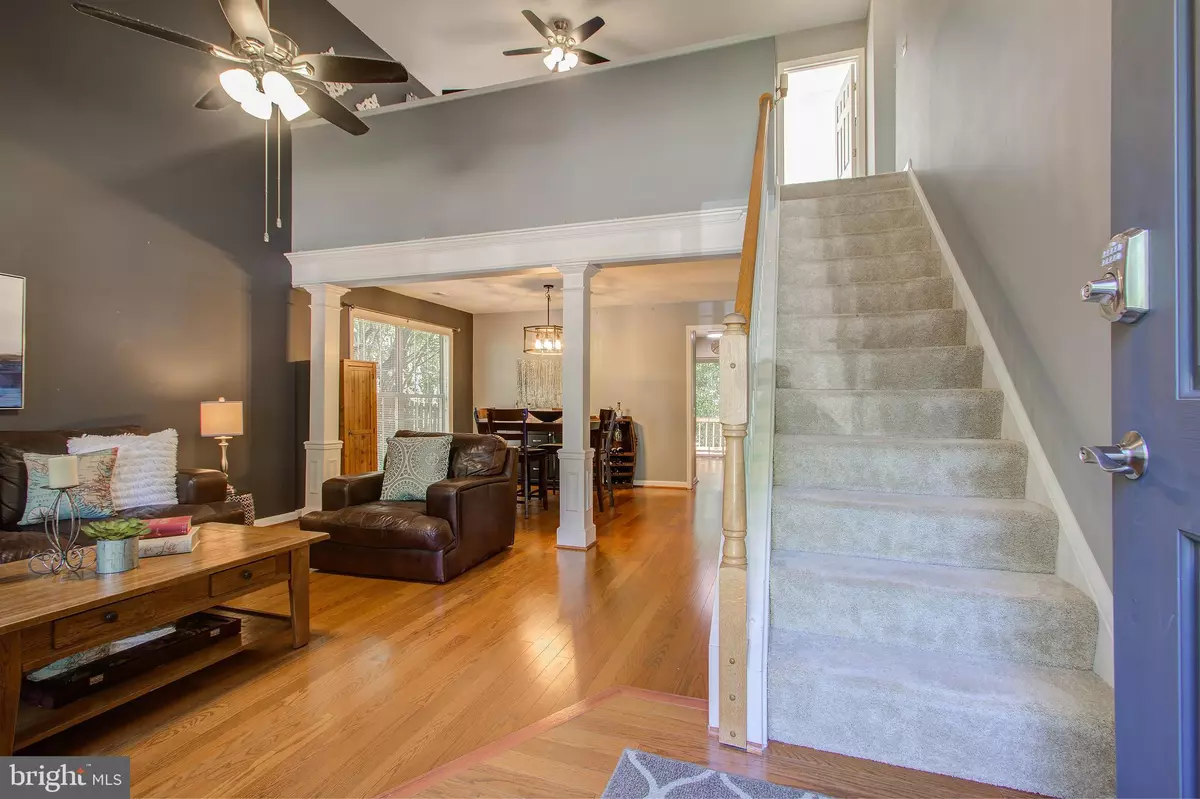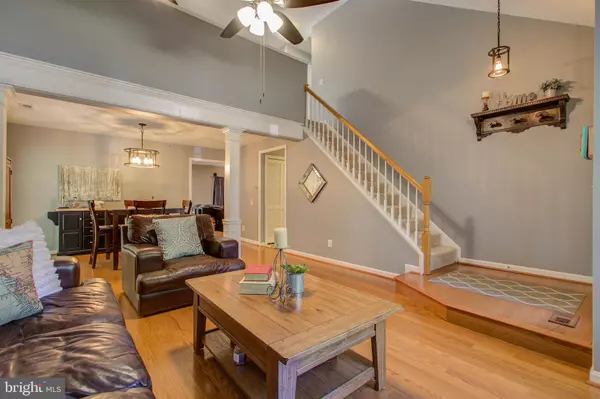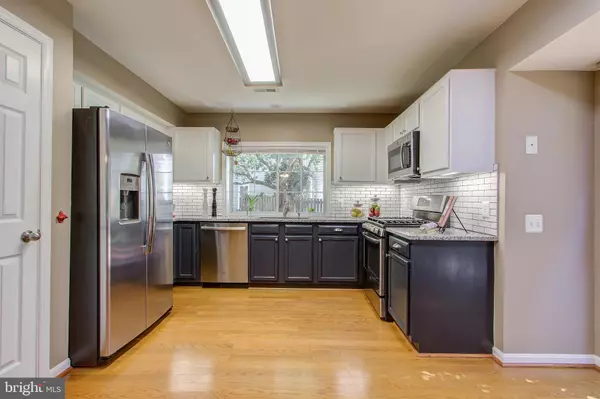$575,000
$574,900
For more information regarding the value of a property, please contact us for a free consultation.
3 Beds
3 Baths
1,847 SqFt
SOLD DATE : 10/26/2021
Key Details
Sold Price $575,000
Property Type Single Family Home
Sub Type Detached
Listing Status Sold
Purchase Type For Sale
Square Footage 1,847 sqft
Price per Sqft $311
Subdivision Exeter
MLS Listing ID VALO2009034
Sold Date 10/26/21
Style Colonial
Bedrooms 3
Full Baths 2
Half Baths 1
HOA Fees $62/mo
HOA Y/N Y
Abv Grd Liv Area 1,847
Originating Board BRIGHT
Year Built 1994
Annual Tax Amount $5,491
Tax Year 2021
Lot Size 6,970 Sqft
Acres 0.16
Property Description
Great Home in Prime Location. 2 Bedrooms w/ 3rd Bedroom Loft. Seller will finish off loft before settlement if buyer chooses. 3 Year Young Roof. UPDATED Eat-in Kitchen Features Granite Counters, Stainless Steel Appliances, Backsplash, Gas Cooking, & Pantry. Kitchen Opens to Family Room w/ Ceiling Fan and Walks Out to Deck & Fenced Yard. Dining Room off Kitchen. Living Room w/ Vaulted Ceiling & Ceiling Fan. Laundry Room & Powder Room w/ NEW Toilet on Main Level. Hardwood Flooring on Main Level. Large Master Suite w/ Ceiling Fan, Walk-in Closet, Soft-Close Barn Door, & RENOVATED Master Bath - NEW Flooring, NEW Shower, 2 NEW Vanities (2 sinks), NEW Mirrors, NEW Lighting, NEW Toilet. 2nd Bedroom w/ Ceiling Fan. 3rd Bedroom Loft w/ Ceiling Fan. Full Guest Bath on Upper Level w/ Shower Tub. NEW Lighting Throughout. Newer Water Heater. Fenced Rear Yard, Fence Replaced in 2018. 1-Car Garage w/ Shelving. NEW Front Storm Door. Amazing convenient location - easy access to downtown Leesburg, Leesburg Premium Outlets, Airport, Northern Virginia Wine Region, Ball’s Bluff Battlefield Regional Park, & More!
Location
State VA
County Loudoun
Zoning 06
Rooms
Other Rooms Living Room, Dining Room, Primary Bedroom, Bedroom 2, Kitchen, Family Room, Laundry, Loft, Bathroom 2, Primary Bathroom, Half Bath
Interior
Interior Features Family Room Off Kitchen, Kitchen - Table Space, Dining Area, Kitchen - Eat-In, Primary Bath(s), Upgraded Countertops, Wood Floors, Carpet, Ceiling Fan(s), Pantry, Stall Shower, Tub Shower, Walk-in Closet(s)
Hot Water Natural Gas, Electric
Heating Central, Humidifier
Cooling Ceiling Fan(s), Central A/C
Flooring Wood, Carpet
Equipment Dishwasher, Disposal, Dryer, Exhaust Fan, Humidifier, Icemaker, Oven - Single, Oven/Range - Gas, Refrigerator, Stove, Washer, Water Heater
Fireplace N
Window Features Double Pane
Appliance Dishwasher, Disposal, Dryer, Exhaust Fan, Humidifier, Icemaker, Oven - Single, Oven/Range - Gas, Refrigerator, Stove, Washer, Water Heater
Heat Source Natural Gas
Laundry Main Floor, Washer In Unit, Dryer In Unit
Exterior
Exterior Feature Deck(s)
Garage Garage Door Opener, Garage - Front Entry, Inside Access, Other
Garage Spaces 2.0
Fence Rear
Amenities Available Club House, Common Grounds, Party Room, Pool - Outdoor, Tennis Courts, Tot Lots/Playground
Waterfront N
Water Access N
Roof Type Asphalt
Accessibility None
Porch Deck(s)
Parking Type Attached Garage, Driveway, Off Street
Attached Garage 1
Total Parking Spaces 2
Garage Y
Building
Lot Description Front Yard, Landscaping, SideYard(s)
Story 2
Foundation Slab
Sewer Public Sewer
Water Public
Architectural Style Colonial
Level or Stories 2
Additional Building Above Grade, Below Grade
Structure Type Vaulted Ceilings
New Construction N
Schools
Elementary Schools Frances Hazel Reid
Middle Schools Smart'S Mill
High Schools Tuscarora
School District Loudoun County Public Schools
Others
HOA Fee Include Common Area Maintenance,Management,Pool(s),Reserve Funds,Snow Removal,Trash
Senior Community No
Tax ID 186170701000
Ownership Fee Simple
SqFt Source Assessor
Special Listing Condition Standard
Read Less Info
Want to know what your home might be worth? Contact us for a FREE valuation!

Our team is ready to help you sell your home for the highest possible price ASAP

Bought with Melonie Tibbs • Property Collective

"My job is to find and attract mastery-based agents to the office, protect the culture, and make sure everyone is happy! "






