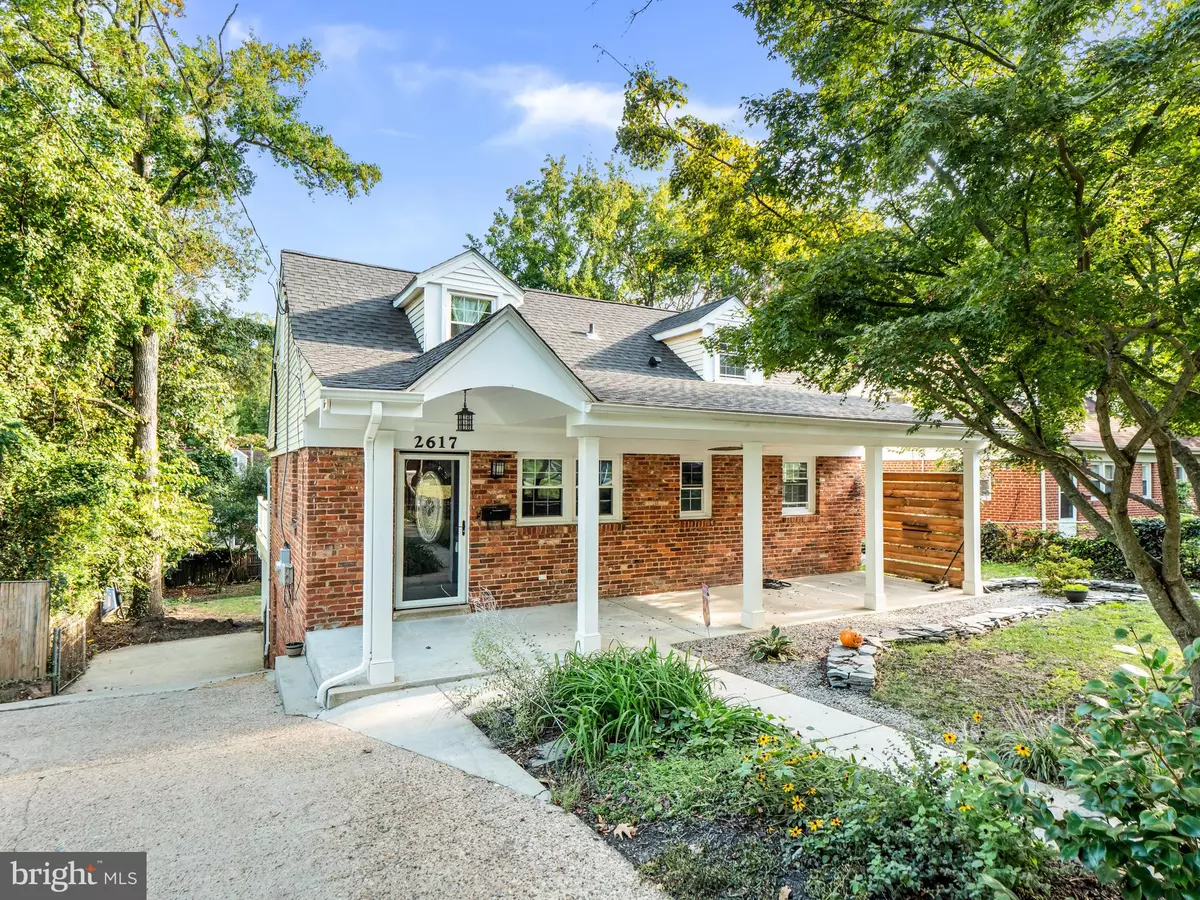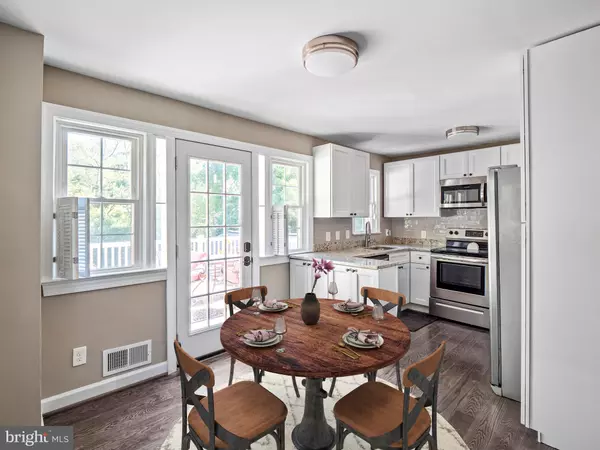$590,000
$575,000
2.6%For more information regarding the value of a property, please contact us for a free consultation.
5 Beds
3 Baths
1,748 SqFt
SOLD DATE : 11/15/2021
Key Details
Sold Price $590,000
Property Type Single Family Home
Sub Type Detached
Listing Status Sold
Purchase Type For Sale
Square Footage 1,748 sqft
Price per Sqft $337
Subdivision Memorial Heights
MLS Listing ID VAFX2024270
Sold Date 11/15/21
Style Traditional
Bedrooms 5
Full Baths 3
HOA Y/N N
Abv Grd Liv Area 1,248
Originating Board BRIGHT
Year Built 1958
Annual Tax Amount $5,853
Tax Year 2021
Lot Size 6,980 Sqft
Acres 0.16
Property Description
This stunning all-brick home has been totally renovated to fit your modern needs! Situated in the lovely Memorial Heights area, you will love the easy access to Fort Belvoir, Rt 1, 495, Huntington Metro, Huntley Meadows Park! Even from the road, this home has impeccable curb appeal with a huge front porch with fans and lighting, all overlooking luscious landscaping. Inside, gleaming hardwood floors throughout the main level accentuate the warm ambiance, while a classic floor plan features cozy living spaces, perfect for entertaining. They say the heartbeat of the home is the kitchen, and this one will not disappoint. This gourmet eat-in kitchen has granite counters, professional stainless appliances, a stylish backsplash, and an exit onto the amazing Trex deck that offers expansive views of the peaceful backyard oasis. Upstairs in the main sleeping quarters, generously sized bedrooms and luxurious baths accompany the owners suite. The lower level offers a large recreation room and a walk-out onto the concrete patio, ideal for creating an entertainment hub! A bonus shed out back offers endless opportunities and can function as an office, man cave, workshop, playhouse, etc. It has electricity, a window, and a double-door entrance.
Location
State VA
County Fairfax
Zoning 130
Rooms
Other Rooms Living Room, Dining Room, Primary Bedroom, Bedroom 2, Bedroom 3, Bedroom 4, Bedroom 5, Kitchen, Recreation Room, Primary Bathroom
Basement Fully Finished, Walkout Level
Main Level Bedrooms 2
Interior
Interior Features Combination Kitchen/Dining, Crown Moldings, Entry Level Bedroom, Upgraded Countertops, Wood Floors
Hot Water Natural Gas
Heating Forced Air
Cooling Central A/C
Flooring Carpet, Hardwood
Equipment Built-In Microwave, Dishwasher, Disposal, Dryer, Icemaker, Refrigerator, Stove, Washer, Stainless Steel Appliances
Appliance Built-In Microwave, Dishwasher, Disposal, Dryer, Icemaker, Refrigerator, Stove, Washer, Stainless Steel Appliances
Heat Source Natural Gas
Exterior
Exterior Feature Porch(es), Deck(s), Patio(s)
Waterfront N
Water Access N
Accessibility None
Porch Porch(es), Deck(s), Patio(s)
Parking Type Off Street
Garage N
Building
Story 3
Foundation Other
Sewer Public Sewer
Water Public
Architectural Style Traditional
Level or Stories 3
Additional Building Above Grade, Below Grade
New Construction N
Schools
Elementary Schools Bucknell
Middle Schools Sandburg
High Schools West Potomac
School District Fairfax County Public Schools
Others
Senior Community No
Tax ID 0931 18L 0459
Ownership Fee Simple
SqFt Source Assessor
Security Features Electric Alarm
Special Listing Condition Standard
Read Less Info
Want to know what your home might be worth? Contact us for a FREE valuation!

Our team is ready to help you sell your home for the highest possible price ASAP

Bought with Giovanni SantaAna • Move4Free Realty, LLC

"My job is to find and attract mastery-based agents to the office, protect the culture, and make sure everyone is happy! "






