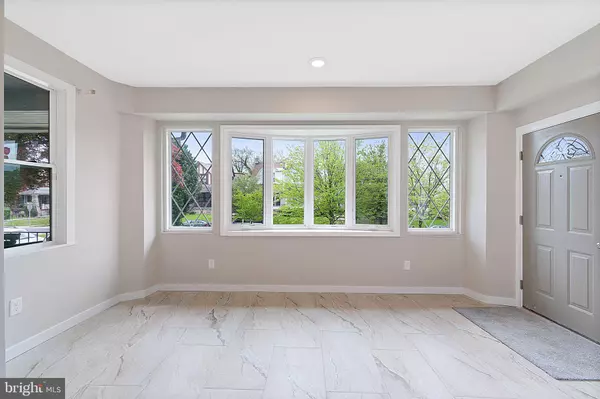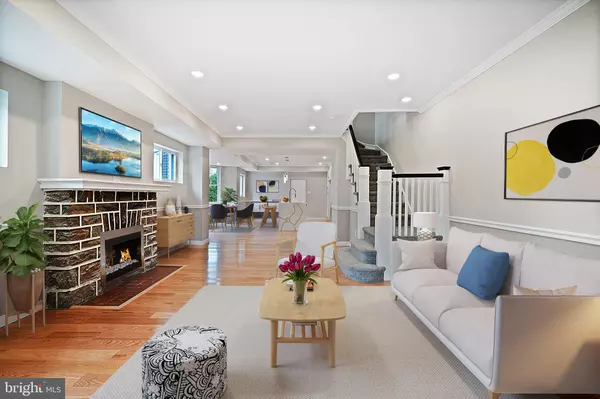$323,000
$319,999
0.9%For more information regarding the value of a property, please contact us for a free consultation.
3 Beds
3 Baths
1,614 SqFt
SOLD DATE : 06/14/2021
Key Details
Sold Price $323,000
Property Type Single Family Home
Sub Type Twin/Semi-Detached
Listing Status Sold
Purchase Type For Sale
Square Footage 1,614 sqft
Price per Sqft $200
Subdivision Mt Airy (East)
MLS Listing ID PAPH1014530
Sold Date 06/14/21
Style Straight Thru
Bedrooms 3
Full Baths 3
HOA Y/N N
Abv Grd Liv Area 1,614
Originating Board BRIGHT
Year Built 1915
Annual Tax Amount $1,732
Tax Year 2021
Lot Size 2,492 Sqft
Acres 0.06
Lot Dimensions 25.68 x 97.03
Property Description
Step right up to the newest listing to hit the Market in West Oak Lane. This home features a Total of 4 bedrooms and 3 full bathrooms , 3 rooms are located on the upper level of the home and the 4th bedroom is located in the basement. This Home has beautiful hard wood floors and a Spacious Kitchen with a granite water fall island, Combination of Grey and white cabinetry design with stainless steel appliances. The fireplace in the living room gives this home the warm and cozy feeling you're looking for. There is small balcony off the kitchen for your convenience and a cute little back yard with side parking. The upper level has a beautifully finished master bath and 3 nice size bedrooms with new carpet. To finish this home off, your extra living space can be found in the Finished basement. Come make this house your HOME! Offers will be due on May 9th by 5pm.
Location
State PA
County Philadelphia
Area 19138 (19138)
Zoning RSA3
Rooms
Other Rooms Basement
Basement Full
Main Level Bedrooms 3
Interior
Hot Water Natural Gas
Heating Hot Water
Cooling Central A/C
Heat Source Natural Gas
Exterior
Garage Spaces 1.0
Waterfront N
Water Access N
Accessibility 32\"+ wide Doors
Total Parking Spaces 1
Garage N
Building
Story 2
Sewer Public Sewer
Water Public
Architectural Style Straight Thru
Level or Stories 2
Additional Building Above Grade, Below Grade
New Construction N
Schools
School District The School District Of Philadelphia
Others
Senior Community No
Tax ID 591132600
Ownership Fee Simple
SqFt Source Assessor
Special Listing Condition Standard
Read Less Info
Want to know what your home might be worth? Contact us for a FREE valuation!

Our team is ready to help you sell your home for the highest possible price ASAP

Bought with James Sugg • Elfant Wissahickon-Rittenhouse Square

"My job is to find and attract mastery-based agents to the office, protect the culture, and make sure everyone is happy! "






