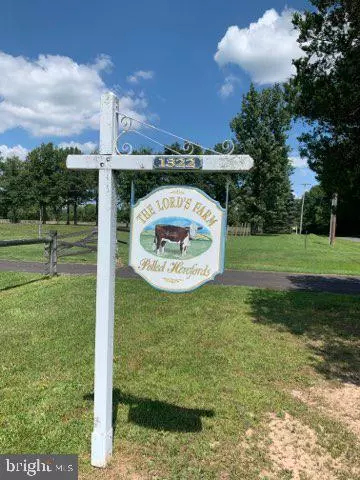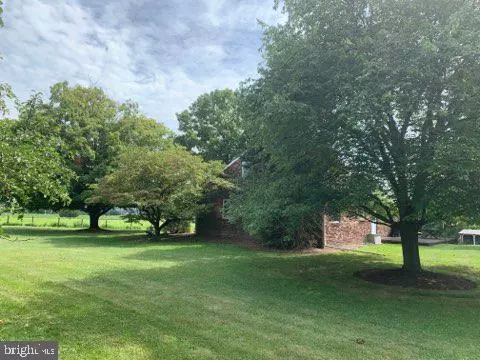$585,000
$625,000
6.4%For more information regarding the value of a property, please contact us for a free consultation.
3 Beds
2 Baths
2,066 SqFt
SOLD DATE : 10/11/2021
Key Details
Sold Price $585,000
Property Type Single Family Home
Sub Type Detached
Listing Status Sold
Purchase Type For Sale
Square Footage 2,066 sqft
Price per Sqft $283
Subdivision None Available
MLS Listing ID PABU2005028
Sold Date 10/11/21
Style Raised Ranch/Rambler
Bedrooms 3
Full Baths 1
Half Baths 1
HOA Y/N N
Abv Grd Liv Area 2,066
Originating Board BRIGHT
Year Built 1977
Annual Tax Amount $6,491
Tax Year 2021
Lot Size 11.818 Acres
Acres 11.82
Lot Dimensions 0.00 x 0.00
Property Description
This is a great opportunity to own a pretty piece of land with nice views from all vantage points. Formerly named "The Lord's Farm" this lovely piece of heaven was used to raise Hereford cows so the pasture is ready for small or large grazing animals or simply for a private residence with picturesque country views from all sides. The land is rolling and mostly tree lined but open. The house is sited in the middle of the acreage which provides perfect privacy with front and back pastures. The front pasture is gated and fenced (electrified) with a small run in/feeding barn. We also have a newer grain feeder for easy livestock feeding, additional out buildings include an oversized 3 car garage for farm equipment or other vehicles with 20ft ceilings and certainly good for many uses. This home has some nice features that translate to really good potential...We have an open floorplan (ahead of its time in the 70's), random width oak floors and a large laundry room in one of the bedrooms, currently used as a den, that could easily be converted to an additional full bath. If 2,000+ sq. ft. isn't big enough, we have a full set of stairs to a large floored attic with great possibilities. This lovely "farmette" is priced to sell and a pleasure to show. Call the listing agent with any questions.
Location
State PA
County Bucks
Area Bedminster Twp (10101)
Zoning R1
Direction Southeast
Rooms
Other Rooms Living Room, Primary Bedroom, Bedroom 2, Bedroom 3, Kitchen, Foyer, Bathroom 1
Basement Full, Outside Entrance, Poured Concrete, Walkout Stairs
Main Level Bedrooms 3
Interior
Interior Features Kitchen - Country, Kitchen - Eat-In, Attic, Family Room Off Kitchen, Floor Plan - Open, Combination Kitchen/Living, Entry Level Bedroom, Bathroom - Tub Shower, Walk-in Closet(s), Wood Floors
Hot Water Oil
Heating Hot Water
Cooling Wall Unit, Window Unit(s)
Flooring Vinyl, Hardwood
Fireplaces Number 1
Fireplaces Type Brick, Mantel(s), Wood
Equipment Dishwasher
Fireplace Y
Window Features Bay/Bow
Appliance Dishwasher
Heat Source Oil
Laundry Hookup, Main Floor
Exterior
Exterior Feature Patio(s)
Garage Garage - Front Entry, Garage - Side Entry, Garage Door Opener, Oversized
Garage Spaces 7.0
Fence Electric
Utilities Available Other, Phone Available
Waterfront N
Water Access N
View Panoramic, Pasture, Scenic Vista
Roof Type Architectural Shingle,Pitched,Shingle
Accessibility None
Porch Patio(s)
Attached Garage 1
Total Parking Spaces 7
Garage Y
Building
Lot Description Backs to Trees, Cleared, Front Yard, Rear Yard, Road Frontage, Rural, Secluded, SideYard(s), Sloping
Story 2
Foundation Block
Sewer On Site Septic
Water Well, Private
Architectural Style Raised Ranch/Rambler
Level or Stories 2
Additional Building Above Grade, Below Grade
New Construction N
Schools
School District Pennridge
Others
Senior Community No
Tax ID 01-008-052
Ownership Fee Simple
SqFt Source Assessor
Acceptable Financing Cash, Conventional
Listing Terms Cash, Conventional
Financing Cash,Conventional
Special Listing Condition Standard
Read Less Info
Want to know what your home might be worth? Contact us for a FREE valuation!

Our team is ready to help you sell your home for the highest possible price ASAP

Bought with June A Croissette • RE/MAX 440 - Quakertown

"My job is to find and attract mastery-based agents to the office, protect the culture, and make sure everyone is happy! "






