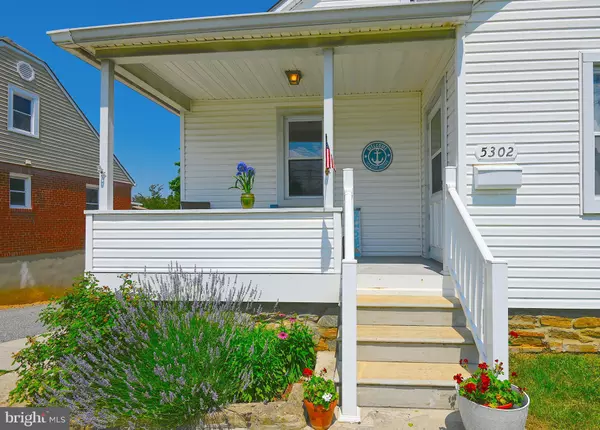$210,000
$210,000
For more information regarding the value of a property, please contact us for a free consultation.
3 Beds
1 Bath
2,080 SqFt
SOLD DATE : 07/29/2021
Key Details
Sold Price $210,000
Property Type Single Family Home
Sub Type Detached
Listing Status Sold
Purchase Type For Sale
Square Footage 2,080 sqft
Price per Sqft $100
Subdivision Overlea
MLS Listing ID MDBC532688
Sold Date 07/29/21
Style Cape Cod
Bedrooms 3
Full Baths 1
HOA Y/N N
Abv Grd Liv Area 1,680
Originating Board BRIGHT
Year Built 1938
Annual Tax Amount $2,296
Tax Year 2020
Lot Size 10,600 Sqft
Acres 0.24
Lot Dimensions 1.00 x
Property Description
**Multiple offers received. All offers are due by Saturday 7/3 at 5pm**
This Beautiful 3 bedroom 1 bath home boasts a breathtaking yard. Watch the birds and enjoy your coffee off the back deck in the mornings. The lot is private and set far off the road, so you'll almost forget your so central to everything. You're right around the corner to schools, playgrounds, dining, and white marsh mall. You'll love the large bedrooms, dining room and eat in kitchen. Don't need a formal dining room? No problem! With it's open layout, you can make this a playroom, office, homeschool room, or whatever your heart desires. The upstairs has a BONUS 4th bedroom, office, or sitting area complete with 2 closets. Storage won't be an issue either. Their are 2 storage rooms in the basement to meet all your needs. This home also has ample parking without cutting into grass space.
HUGE BONUS- It's also just a short walking distance to the legendary Fullerton fireworks show! Keep your car at home, and just enjoy the show! This one is a real gem.
Location
State MD
County Baltimore
Zoning RC5
Rooms
Other Rooms Living Room, Dining Room, Sitting Room, Bedroom 3, Kitchen, Basement
Basement Other
Main Level Bedrooms 2
Interior
Interior Features Breakfast Area, Built-Ins, Entry Level Bedroom, Formal/Separate Dining Room, Kitchen - Eat-In, Upgraded Countertops, Walk-in Closet(s)
Hot Water Natural Gas
Heating Radiator
Cooling Window Unit(s)
Equipment Cooktop, Dishwasher, Dryer, Icemaker, Oven - Single, Stove, Washer, Microwave, Water Heater
Furnishings No
Fireplace N
Window Features Double Pane
Appliance Cooktop, Dishwasher, Dryer, Icemaker, Oven - Single, Stove, Washer, Microwave, Water Heater
Heat Source Natural Gas
Laundry Basement
Exterior
Exterior Feature Balcony, Deck(s), Porch(es)
Garage Spaces 3.0
Waterfront N
Water Access N
Accessibility None
Porch Balcony, Deck(s), Porch(es)
Total Parking Spaces 3
Garage N
Building
Lot Description Backs to Trees, Landscaping, Private, Rear Yard
Story 3
Sewer Public Sewer
Water Public
Architectural Style Cape Cod
Level or Stories 3
Additional Building Above Grade, Below Grade
New Construction N
Schools
Elementary Schools Elmwood
Middle Schools Parkville Middle & Center Of Technology
High Schools Overlea High & Academy Of Finance
School District Baltimore County Public Schools
Others
Pets Allowed Y
Senior Community No
Tax ID 04141422025200
Ownership Fee Simple
SqFt Source Assessor
Acceptable Financing Conventional, Cash, FHA, FHA 203(b), Negotiable
Horse Property N
Listing Terms Conventional, Cash, FHA, FHA 203(b), Negotiable
Financing Conventional,Cash,FHA,FHA 203(b),Negotiable
Special Listing Condition Standard
Pets Description No Pet Restrictions
Read Less Info
Want to know what your home might be worth? Contact us for a FREE valuation!

Our team is ready to help you sell your home for the highest possible price ASAP

Bought with Keiry Martinez • ExecuHome Realty

"My job is to find and attract mastery-based agents to the office, protect the culture, and make sure everyone is happy! "






