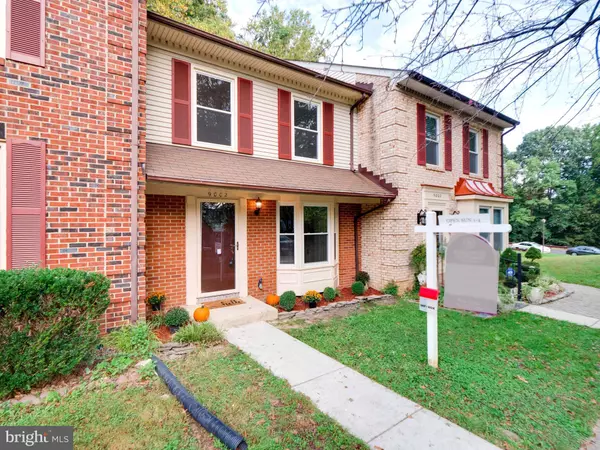$515,000
$514,900
For more information regarding the value of a property, please contact us for a free consultation.
3 Beds
4 Baths
1,284 SqFt
SOLD DATE : 01/03/2022
Key Details
Sold Price $515,000
Property Type Townhouse
Sub Type Interior Row/Townhouse
Listing Status Sold
Purchase Type For Sale
Square Footage 1,284 sqft
Price per Sqft $401
Subdivision Shannon Station
MLS Listing ID VAFX2026346
Sold Date 01/03/22
Style Colonial
Bedrooms 3
Full Baths 2
Half Baths 2
HOA Fees $39
HOA Y/N Y
Abv Grd Liv Area 1,284
Originating Board BRIGHT
Year Built 1982
Annual Tax Amount $4,899
Tax Year 2021
Lot Size 1,600 Sqft
Acres 0.04
Property Description
Welcome home! This beautifully renovated 3-bedroom townhome features two full and two half baths, a finished walk-out basement, and a large deck & patio backing to mature trees. Fresh paint throughout. New flooring, deck, kitchen cabinets, Quartz countertops, appliances, deck and more. The tranquil neighborhood features lots of extras, like an outdoor swimming pool, playground, tennis courts, and wooded walking paths. Sought-after school district. Shannon Station community is a commuter's dream, just six miles from the Springfield Metro station, a quick walk to Metrobus stops, and easy transportation to the Beltway for access to Fort Belvoir, Northern Virginia, and Washington DC. It's also just a mile to Giant, Safeway, and Whole Foods, and 5 minutes to both the Burke Lake and Lake Accotink parks. Hurry this delightful home in its park-like setting will go fast!
Location
State VA
County Fairfax
Zoning 303
Rooms
Other Rooms Living Room, Dining Room, Primary Bedroom, Bedroom 2, Bedroom 3, Kitchen, Game Room, Foyer, Breakfast Room, Laundry, Storage Room, Utility Room, Bathroom 1, Bathroom 2, Half Bath
Basement Fully Finished, Walkout Level
Interior
Interior Features Kitchen - Table Space, Combination Dining/Living, Window Treatments, Primary Bath(s), Wood Floors, Floor Plan - Traditional
Hot Water Electric
Heating Heat Pump(s)
Cooling Central A/C
Fireplaces Number 1
Equipment Dishwasher, Disposal, Dryer, Exhaust Fan, Refrigerator, Washer
Fireplace Y
Appliance Dishwasher, Disposal, Dryer, Exhaust Fan, Refrigerator, Washer
Heat Source Electric
Exterior
Exterior Feature Deck(s), Patio(s)
Parking On Site 2
Fence Rear
Utilities Available Cable TV Available
Amenities Available Pool - Outdoor, Tennis Courts, Tot Lots/Playground
Waterfront N
Water Access N
View Trees/Woods
Accessibility None
Porch Deck(s), Patio(s)
Parking Type Other
Garage N
Building
Lot Description Cul-de-sac, Trees/Wooded
Story 3
Foundation Other
Sewer Public Sewer
Water Public
Architectural Style Colonial
Level or Stories 3
Additional Building Above Grade, Below Grade
New Construction N
Schools
Elementary Schools Keene Mill
Middle Schools Irving
High Schools West Springfield
School District Fairfax County Public Schools
Others
Pets Allowed Y
HOA Fee Include Common Area Maintenance,Management,Pool(s),Trash
Senior Community No
Tax ID 0784 21080042
Ownership Fee Simple
SqFt Source Assessor
Acceptable Financing Conventional, FHA, VA
Listing Terms Conventional, FHA, VA
Financing Conventional,FHA,VA
Special Listing Condition Standard
Pets Description Cats OK, Dogs OK
Read Less Info
Want to know what your home might be worth? Contact us for a FREE valuation!

Our team is ready to help you sell your home for the highest possible price ASAP

Bought with Raymond A Gernhart • RE/MAX Executives

"My job is to find and attract mastery-based agents to the office, protect the culture, and make sure everyone is happy! "






