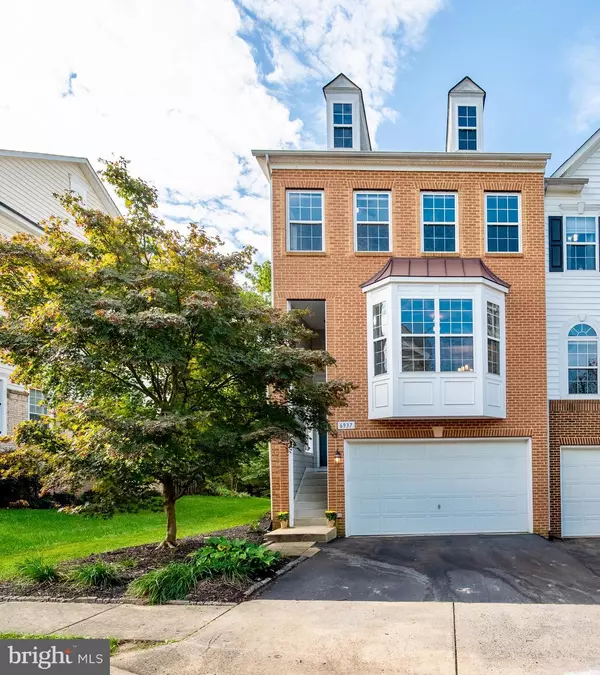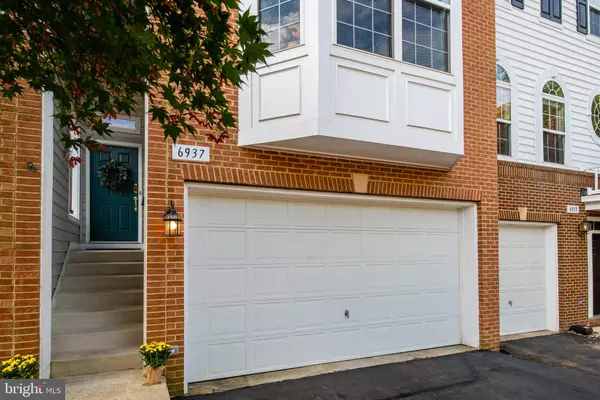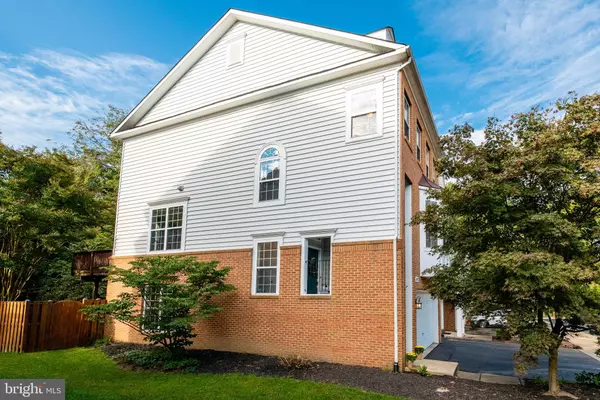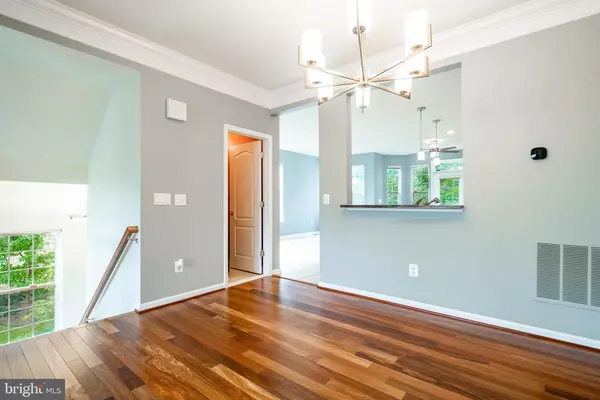$679,000
$679,000
For more information regarding the value of a property, please contact us for a free consultation.
3 Beds
4 Baths
2,293 SqFt
SOLD DATE : 11/19/2021
Key Details
Sold Price $679,000
Property Type Townhouse
Sub Type End of Row/Townhouse
Listing Status Sold
Purchase Type For Sale
Square Footage 2,293 sqft
Price per Sqft $296
Subdivision Hawthorne
MLS Listing ID VAFX2026930
Sold Date 11/19/21
Style Colonial
Bedrooms 3
Full Baths 2
Half Baths 2
HOA Fees $93/qua
HOA Y/N Y
Abv Grd Liv Area 1,915
Originating Board BRIGHT
Year Built 2003
Annual Tax Amount $6,641
Tax Year 2021
Lot Size 2,250 Sqft
Acres 0.05
Property Description
**Look no further than this private sun-kissed brick front end-unit townhome backing to nature on a quiet, no-outlet street insought after Hawthorne** This stunning well maintained 2293 SF townhome offers 3 bedrooms, 4 baths and 2 car garage with additionalstorage. Step through the front door onto the main level and you will noticetheclear lineof sight to the rear of the home with gorgeous views of the woods. Abundant natural light shinesin through the french doors and numerous oversizedwindows. Open and spacious main level living area plus dining area has distinctive Brazilian Teak hardwood floors, andcrown molding.9 ft. ceilings on all floors. Recessed lighting throughout along with upgradedlight switches withdimmers and 6 hard wired ceiling fans, Plenty of room for entertaining or hanging out in theexpansive family room shared with gourmet kitchen featuring 42 " cherry cabinets with custom lighting, stainless steel appliances, granite counters, backsplash, and breakfast area . There's even a nook perfect for a coffee bar, alcoholbar or perhaps a desk.French doorsin the family room/breakfast area lead to the deck nestled among trees- perfect for grilling or sipping on your morning java or tea.Oversized primary bedroom which includes a lovelysitting area surrounded by windows with peaceful views of the treetops. The piece de resistanceis therecently renovated primary bath straight out of HGTV!This level has an largesecondary bath shared by the second and third bedrooms which provide ample space for the kiddos, guests or even an office. Laundry is easy peasy since its also located on the bedroom level. Generous lower level living space room is ideal for movie night with cozy gas fireplace plus pre-wired for home theatre audio with built-in cabinetry. Walk through the lower level Frenchdoor to your fenced in secluded oasis aka backyard complete with custom paver patio and hassle free custom antimicrobial artificial turf. Listen to your favorite tunes piped in through built-in stereo speakers. Additional highlights to this turn-key home includeupgraded ceramic tile and fixtures, newer 10 year platinum water heater, Hunter Douglas Silhouette window shades, newer carpet, newer 1HP garbage disposal, custom shelving, programmable smart door locks, smart thermostat, motion activated lighting, (2) Gigabit Cat5e (2) coaxial ports wired in most rooms, laser assist parking guides in garage, and much more!Pride of ownership shows throughout.Conveniently located minutes to I-95/395/495, Franconia-Springfield Metro Station (about 3 miles), VRE Train station. Near several Walking/Jogging Paths, Post Office, Kingstowne Library, Fort Belvoir Military Base, Kingstowne & Springfield Town Centers (both with Movie theaters), Wegmans, and tons of other shopping and dining.You don't want to miss this dream home!
Location
State VA
County Fairfax
Zoning 304
Rooms
Other Rooms Living Room, Dining Room, Primary Bedroom, Bedroom 2, Kitchen, Family Room, Breakfast Room, Bedroom 1, Laundry, Recreation Room, Utility Room
Basement Walkout Level, Rear Entrance, Fully Finished, Daylight, Full
Interior
Interior Features Ceiling Fan(s), Crown Moldings, Upgraded Countertops, Built-Ins, Family Room Off Kitchen, Breakfast Area, Dining Area, Formal/Separate Dining Room, Pantry, Walk-in Closet(s), Window Treatments, Wood Floors
Hot Water Natural Gas
Heating Forced Air
Cooling Central A/C
Flooring Hardwood, Ceramic Tile, Carpet
Fireplaces Number 1
Equipment Stainless Steel Appliances, Humidifier, Washer - Front Loading, Dryer - Front Loading, Cooktop, Built-In Microwave, Dishwasher, Oven - Wall
Fireplace Y
Appliance Stainless Steel Appliances, Humidifier, Washer - Front Loading, Dryer - Front Loading, Cooktop, Built-In Microwave, Dishwasher, Oven - Wall
Heat Source Natural Gas
Laundry Upper Floor
Exterior
Exterior Feature Deck(s), Patio(s)
Garage Garage - Front Entry
Garage Spaces 2.0
Fence Fully
Amenities Available Picnic Area, Tot Lots/Playground, Common Grounds
Waterfront N
Water Access N
View Trees/Woods
Accessibility None
Porch Deck(s), Patio(s)
Parking Type Attached Garage
Attached Garage 2
Total Parking Spaces 2
Garage Y
Building
Story 3
Foundation Other
Sewer Public Sewer
Water Public
Architectural Style Colonial
Level or Stories 3
Additional Building Above Grade, Below Grade
Structure Type 9'+ Ceilings
New Construction N
Schools
High Schools Hayfield
School District Fairfax County Public Schools
Others
HOA Fee Include Common Area Maintenance,Trash,Snow Removal,Management,Road Maintenance
Senior Community No
Tax ID 0992 16 0074
Ownership Fee Simple
SqFt Source Assessor
Acceptable Financing Cash, Conventional, FHA, VA
Listing Terms Cash, Conventional, FHA, VA
Financing Cash,Conventional,FHA,VA
Special Listing Condition Standard
Read Less Info
Want to know what your home might be worth? Contact us for a FREE valuation!

Our team is ready to help you sell your home for the highest possible price ASAP

Bought with Muayyad Hikmat Nour • Realty ONE Group Capital

"My job is to find and attract mastery-based agents to the office, protect the culture, and make sure everyone is happy! "






