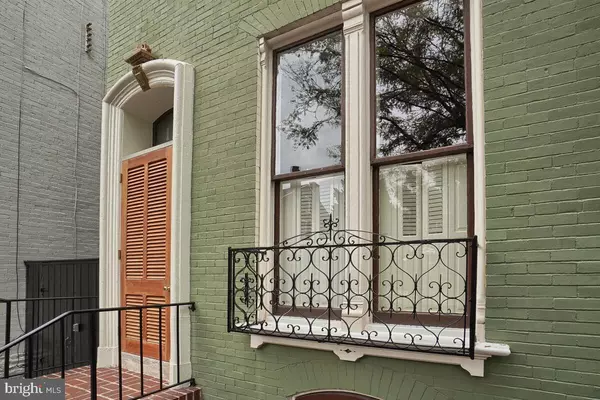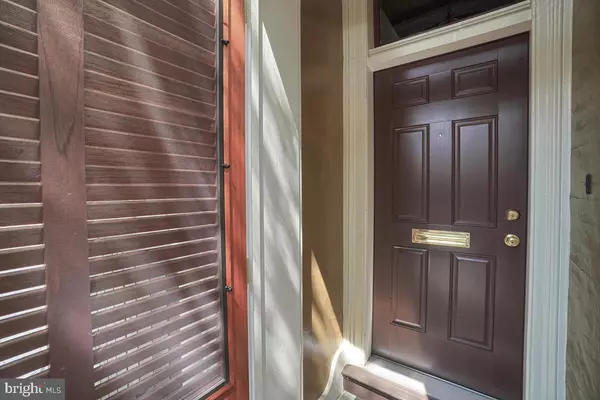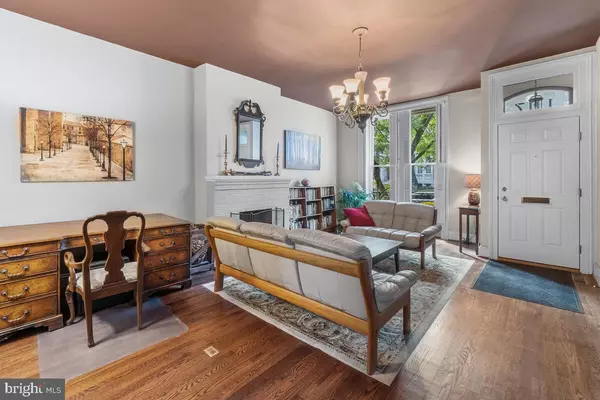$619,000
$619,000
For more information regarding the value of a property, please contact us for a free consultation.
3 Beds
3 Baths
2,352 SqFt
SOLD DATE : 11/29/2021
Key Details
Sold Price $619,000
Property Type Single Family Home
Sub Type Twin/Semi-Detached
Listing Status Sold
Purchase Type For Sale
Square Footage 2,352 sqft
Price per Sqft $263
Subdivision Frederick Historic District
MLS Listing ID MDFR2007268
Sold Date 11/29/21
Style Colonial
Bedrooms 3
Full Baths 2
Half Baths 1
HOA Y/N N
Abv Grd Liv Area 2,352
Originating Board BRIGHT
Year Built 1885
Annual Tax Amount $9,525
Tax Year 2020
Lot Size 3,664 Sqft
Acres 0.08
Property Description
One of Fredericks most sought after streets offers this property at 107 East Church. Upon entering through the new louvered door to the alcove, you will find the comfort and character of a well-maintained historic home. Plenty of first floor living with a recently added sunroom which offers radiant floor heat, a built in bar, recessed lighting and skylights. The mahogany floored screened in porch welcomes you to the professionally landscaped, irrigated and fenced yard. Extensive hardscape and shaded patio, both perfect for that morning coffee or afternoon refreshments. Inside you will love the stainless kitchen with 42" cabinets, tiled floor, granite counters and a tiled backsplash. Living room flows gently to the formal dining room both offering decorative mantels. The second floor offers 2 bedrooms and a full tub bath, as well as a den/office or potential for 4th bedroom. Don't miss the artistic diamond shaped stained glass window on the landing and relax for a breath of fresh air on the second floor balcony! The private third floor master suite with it's exposed brick walls, built in extensive cabinetry and spacious shower bath all complete a perfect package. Live and love the Frederick life! Experience the many restaurants, shops, entertainment and culture, all within walking distance!
Location
State MD
County Frederick
Zoning DBO
Direction South
Rooms
Other Rooms Living Room, Dining Room, Bedroom 2, Bedroom 3, Kitchen, Den, Bedroom 1, Sun/Florida Room, Bathroom 1, Bathroom 2, Bathroom 3, Screened Porch
Basement Full, Connecting Stairway, Daylight, Partial, Heated, Poured Concrete, Dirt Floor
Interior
Interior Features Bar, Ceiling Fan(s), Built-Ins, Formal/Separate Dining Room, Kitchen - Gourmet, Upgraded Countertops, Wood Floors, Pantry, Recessed Lighting
Hot Water Natural Gas
Heating Forced Air, Heat Pump(s), Radiant, Programmable Thermostat
Cooling Central A/C, Ceiling Fan(s)
Flooring Hardwood, Ceramic Tile
Equipment Built-In Microwave, Dishwasher, Disposal, Dryer, Exhaust Fan, Icemaker, Oven/Range - Gas, Refrigerator, Stainless Steel Appliances, Washer, Water Heater
Window Features Transom
Appliance Built-In Microwave, Dishwasher, Disposal, Dryer, Exhaust Fan, Icemaker, Oven/Range - Gas, Refrigerator, Stainless Steel Appliances, Washer, Water Heater
Heat Source Natural Gas, Electric
Laundry Main Floor
Exterior
Exterior Feature Patio(s), Balcony
Fence Rear
Waterfront N
Water Access N
Roof Type Metal
Accessibility None
Porch Patio(s), Balcony
Parking Type On Street
Garage N
Building
Lot Description Rear Yard
Story 4
Foundation Stone, Block
Sewer Public Sewer
Water Public
Architectural Style Colonial
Level or Stories 4
Additional Building Above Grade, Below Grade
Structure Type 9'+ Ceilings,Plaster Walls
New Construction N
Schools
Elementary Schools Spring Ridge
Middle Schools Governor Thomas Johnson
High Schools Governor Thomas Johnson
School District Frederick County Public Schools
Others
Pets Allowed Y
Senior Community No
Tax ID 1102084058
Ownership Fee Simple
SqFt Source Assessor
Acceptable Financing Cash, Conventional, FHA, VA
Listing Terms Cash, Conventional, FHA, VA
Financing Cash,Conventional,FHA,VA
Special Listing Condition Standard
Pets Description Cats OK, Dogs OK
Read Less Info
Want to know what your home might be worth? Contact us for a FREE valuation!

Our team is ready to help you sell your home for the highest possible price ASAP

Bought with Jamie M. Dunn • Long & Foster Real Estate, Inc.

"My job is to find and attract mastery-based agents to the office, protect the culture, and make sure everyone is happy! "






