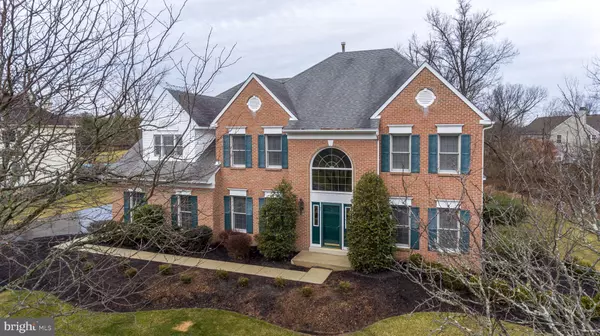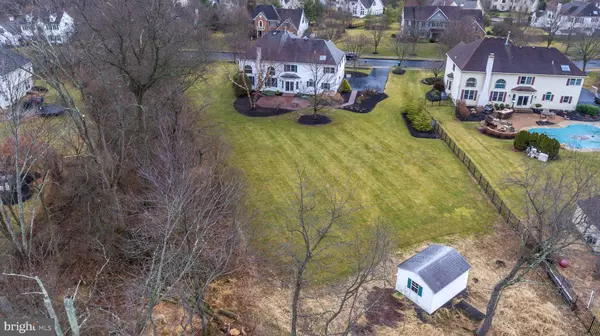$685,000
$695,000
1.4%For more information regarding the value of a property, please contact us for a free consultation.
4 Beds
4 Baths
3,842 SqFt
SOLD DATE : 10/07/2020
Key Details
Sold Price $685,000
Property Type Single Family Home
Sub Type Detached
Listing Status Sold
Purchase Type For Sale
Square Footage 3,842 sqft
Price per Sqft $178
Subdivision Estates Of Mntgmry
MLS Listing ID PAMC637966
Sold Date 10/07/20
Style Colonial
Bedrooms 4
Full Baths 3
Half Baths 1
HOA Y/N N
Abv Grd Liv Area 3,842
Originating Board BRIGHT
Year Built 1999
Annual Tax Amount $10,143
Tax Year 2019
Lot Size 0.676 Acres
Acres 0.68
Lot Dimensions 200.00 x 0.00
Property Description
Move right in to this beautiful 4 bedroom, 3 1/2 bath, colonial meticulously maintained and updated by the original owners! Located in Desirable Estates of Montgomery and Award-Winning North Penn School District on over 1/4 acre manicured lot. Bright and welcoming entry tiled Foyer with dramatic solid oak center staircase. Open airy floor plan. Formal living room and dining room. Spacious sunlit 2 story family room, with gas marble fireplace and newer Palladian windows, wired for surround sound, and plenty of room for family gatherings and entertaining. Open to the family room is your renovated kitchen, equipped with double oven, 5 burner gas stove and bonus butler s pantry/ coffee bar area with granite counter tops and under/over cabinet lighting. To complete this space, the breakfast area offers tremendous space and allows you to enjoy the view of the 20' x 30' stamped concrete patio through the newer glass slider doors. Tucked under the foyer staircase is a quiet library/den with bay window and across the hall is a remodeled 1st floor powder room. 1st floor also features a large laundry room with cabinets and granite counters, lots of storage and access to the garage. Take the rear staircase to the 2nd floor with its wide open hallway and tiled hall bath. This home has 3 spacious bedrooms plus a Master Suite featuring a 20'x14' bedroom with a sitting area, 2 walk-in closets, private, renovated master bath with double vanity, huge tub and separate glass shower stall with frameless glass door. There is also central vac, 3 car built in garage, shed, and entire yard sprinkler system and all the windows have been treated to prevent furniture and paintings from fading. A home like this rarely comes on the market. It can be yours! The commute you have been waiting for, convenient to routes 309, 611 and the PA Turnpike. Minutes from Montgomery Mall, Whole Foods and downtown shopping in Ambler and Doylestown. Short walk to beautiful Windlestrae Park with tennis and basketball courts, playgrounds and more!
Location
State PA
County Montgomery
Area Montgomery Twp (10646)
Zoning R1
Rooms
Other Rooms Living Room, Dining Room, Primary Bedroom, Sitting Room, Bedroom 2, Bedroom 3, Bedroom 4, Kitchen, Family Room, Den, Foyer, Breakfast Room, Laundry, Bathroom 1, Bathroom 2, Primary Bathroom
Basement Full
Interior
Interior Features Butlers Pantry, Central Vacuum, Additional Stairway, Breakfast Area, Built-Ins, Carpet, Dining Area, Double/Dual Staircase, Family Room Off Kitchen, Kitchen - Island, Primary Bath(s), Pantry, Stall Shower
Hot Water Electric
Cooling Central A/C
Flooring Ceramic Tile, Carpet
Fireplaces Number 1
Fireplaces Type Gas/Propane
Equipment Built-In Microwave, Central Vacuum, Dishwasher, Dryer, Stove, Washer
Fireplace Y
Window Features Palladian
Appliance Built-In Microwave, Central Vacuum, Dishwasher, Dryer, Stove, Washer
Heat Source Natural Gas
Laundry Main Floor
Exterior
Exterior Feature Patio(s)
Garage Garage - Side Entry, Garage Door Opener, Inside Access, Oversized
Garage Spaces 3.0
Waterfront N
Water Access N
Roof Type Asphalt
Accessibility None
Porch Patio(s)
Parking Type Attached Garage, Off Street, Driveway
Attached Garage 3
Total Parking Spaces 3
Garage Y
Building
Story 2
Sewer Public Sewer
Water Public
Architectural Style Colonial
Level or Stories 2
Additional Building Above Grade, Below Grade
New Construction N
Schools
High Schools North Penn
School District North Penn
Others
Senior Community No
Tax ID 46-00-03407-201
Ownership Fee Simple
SqFt Source Estimated
Acceptable Financing Conventional, Cash
Horse Property N
Listing Terms Conventional, Cash
Financing Conventional,Cash
Special Listing Condition Standard
Read Less Info
Want to know what your home might be worth? Contact us for a FREE valuation!

Our team is ready to help you sell your home for the highest possible price ASAP

Bought with Eric J Aronson • RE/MAX Action Realty-Horsham

"My job is to find and attract mastery-based agents to the office, protect the culture, and make sure everyone is happy! "






