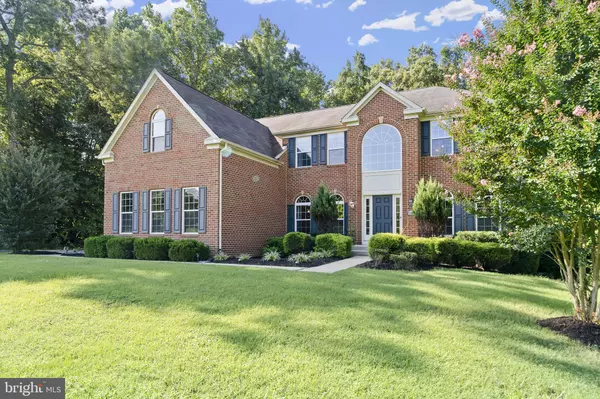$750,000
$750,000
For more information regarding the value of a property, please contact us for a free consultation.
4 Beds
4 Baths
5,613 SqFt
SOLD DATE : 09/30/2021
Key Details
Sold Price $750,000
Property Type Single Family Home
Sub Type Detached
Listing Status Sold
Purchase Type For Sale
Square Footage 5,613 sqft
Price per Sqft $133
Subdivision Highland Farm
MLS Listing ID MDCH2001854
Sold Date 09/30/21
Style Colonial
Bedrooms 4
Full Baths 3
Half Baths 1
HOA Fees $41/ann
HOA Y/N Y
Abv Grd Liv Area 4,081
Originating Board BRIGHT
Year Built 2012
Annual Tax Amount $6,850
Tax Year 2021
Lot Size 1.090 Acres
Acres 1.09
Property Description
Welcome to your private oasis! Gorgeous home with nearly 6,000 square feet of living space on over an acre of land with 4 bedrooms, 3.5 bathrooms in the highly sought after Highland Farm estate community. Gourmet kitchen features upgraded cabinets, granite countertops, oversized island, cooktop, double oven and walk-in pantry. Beautiful dual wood staircase with front and rear access. Large center family room, stone fireplace, bright and sunny morning room, office/study. Wood floors and tile throughout the main level. Upper level features oversized owner's suite with sitting room, 2 huge walk-in closets, tray ceiling with mood lighting, sitting room and oversized spa like bathroom with upgraded tile, decorative listello, soaking tub, separate shower, separate vanities and water closet. Second bedroom features a full ensuite bathroom. Third and fourth bedrooms share a Jack & Jill bathroom with private vanities on each side. Large walk-in closet in fourth bedroom. Finished basement with plenty of space for entertaining, additional rooms and large storage area that offers plenty of room for a media room and full bathroom. Laundry on main level, two coat closets, upgraded molding throughout. Numerous outdoor spaces over a series of levels and locations to create countless opportunities to enjoy the outdoors. Custom composite deck with 2 staircases, gazebo with ceiling fan (custom fit screen on hand), large patio. This is the perfect lot for a pool! Wired for surround sound in basement rec room, main level family room and on exterior deck. There is plenty of room in the private backyard. See plat/land survey. 3 car garage that is wired for an electric car/Tesla charger, extended driveway that can accommodate many vehicles for a large household, car enthusiast or visitors. Irrigation system, stainless steel gutter guards and more! Shows like a model! Zoned for top La Plata schools. No town tax! Enjoy being in La Plata, without the town tax (outside of town limits)! Last year of school excise tax. No deferred water & sewer taxes. Must see!
Location
State MD
County Charles
Zoning RC
Rooms
Basement Rear Entrance, Interior Access, Fully Finished
Interior
Interior Features Ceiling Fan(s), Crown Moldings, Double/Dual Staircase, Family Room Off Kitchen, Floor Plan - Open, Formal/Separate Dining Room, Kitchen - Gourmet, Kitchen - Island, Pantry, Primary Bath(s), Recessed Lighting, Soaking Tub, Upgraded Countertops, Walk-in Closet(s), Wood Floors
Hot Water Electric
Heating Central, Heat Pump(s)
Cooling Central A/C
Flooring Hardwood, Ceramic Tile
Fireplaces Number 1
Fireplaces Type Stone, Gas/Propane
Equipment Stainless Steel Appliances, Oven - Double, Built-In Microwave, Cooktop, Dishwasher, Disposal, Dryer, Exhaust Fan, Refrigerator, Washer, Water Heater
Fireplace Y
Appliance Stainless Steel Appliances, Oven - Double, Built-In Microwave, Cooktop, Dishwasher, Disposal, Dryer, Exhaust Fan, Refrigerator, Washer, Water Heater
Heat Source Electric
Laundry Main Floor
Exterior
Exterior Feature Deck(s), Patio(s)
Garage Garage - Side Entry, Garage Door Opener
Garage Spaces 3.0
Waterfront N
Water Access N
Accessibility None
Porch Deck(s), Patio(s)
Attached Garage 3
Total Parking Spaces 3
Garage Y
Building
Lot Description Backs to Trees, Private
Story 3
Sewer Septic = # of BR
Water Well
Architectural Style Colonial
Level or Stories 3
Additional Building Above Grade, Below Grade
Structure Type 9'+ Ceilings,2 Story Ceilings,Tray Ceilings
New Construction N
Schools
Elementary Schools Mary H Matula
Middle Schools Milton M Somers
High Schools La Plata
School District Charles County Public Schools
Others
Senior Community No
Tax ID 0908072043
Ownership Fee Simple
SqFt Source Assessor
Special Listing Condition Standard
Read Less Info
Want to know what your home might be worth? Contact us for a FREE valuation!

Our team is ready to help you sell your home for the highest possible price ASAP

Bought with Yolanda E Hill • Exit Realty National Harbor

"My job is to find and attract mastery-based agents to the office, protect the culture, and make sure everyone is happy! "






