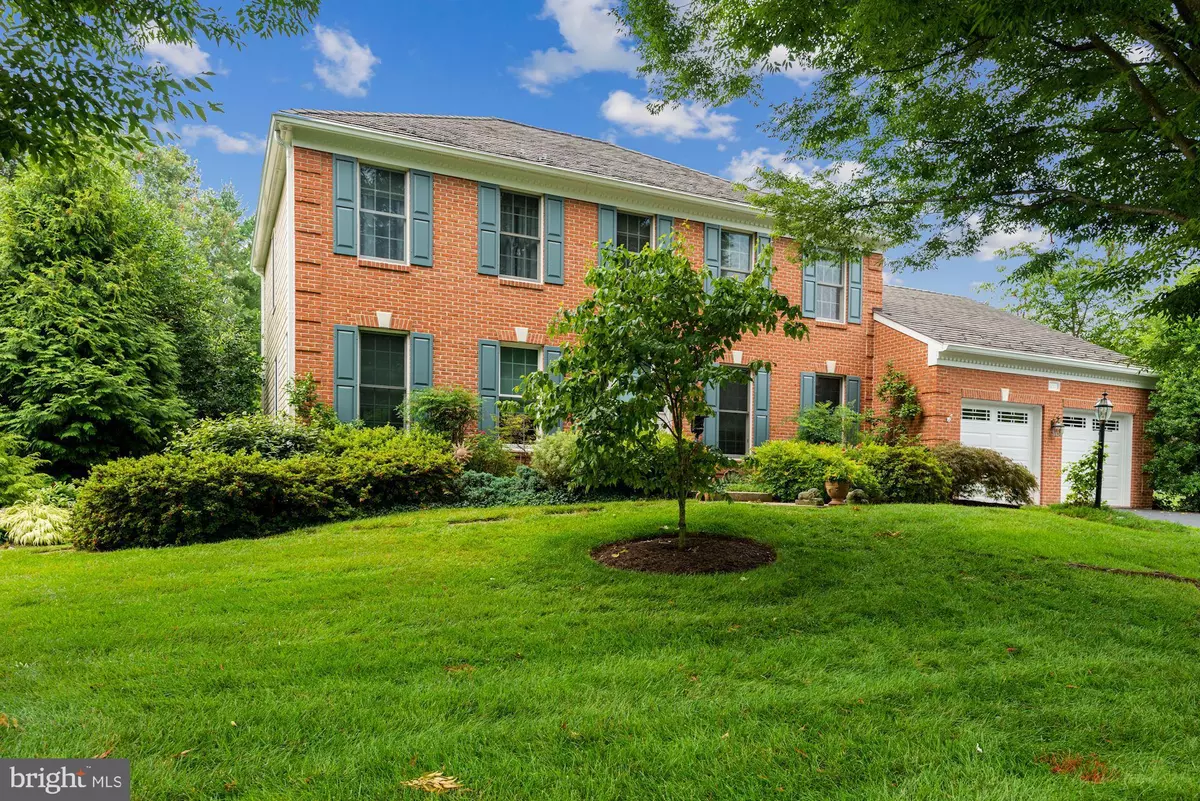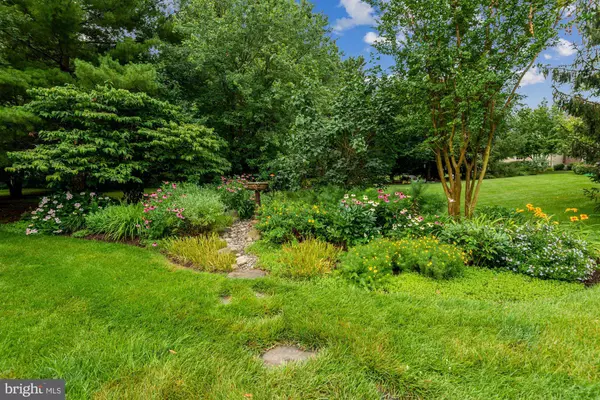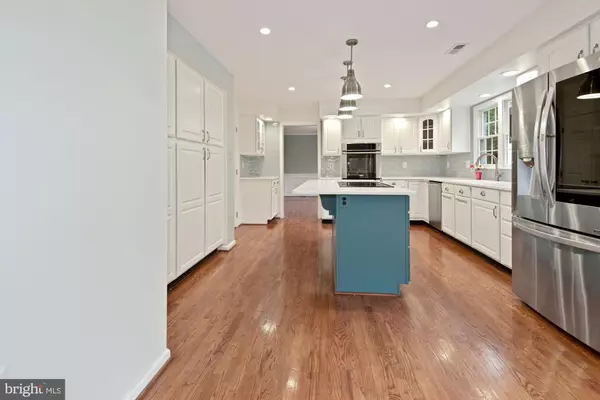$840,000
$849,950
1.2%For more information regarding the value of a property, please contact us for a free consultation.
5 Beds
4 Baths
4,020 SqFt
SOLD DATE : 09/24/2021
Key Details
Sold Price $840,000
Property Type Single Family Home
Sub Type Detached
Listing Status Sold
Purchase Type For Sale
Square Footage 4,020 sqft
Price per Sqft $208
Subdivision Woodlea Manor
MLS Listing ID VALO2003302
Sold Date 09/24/21
Style Colonial
Bedrooms 5
Full Baths 4
HOA Fees $75/ann
HOA Y/N Y
Abv Grd Liv Area 2,814
Originating Board BRIGHT
Year Built 1995
Annual Tax Amount $7,800
Tax Year 2021
Lot Size 0.400 Acres
Acres 0.4
Property Description
****Major price reduction***** Any / All offers are due by 5 pm Monday, 8/9. and will be reviewed Tuesday evening. A rewarding escape, peacefully situated among .4 acres of gorgeous gardens and park-like setting. This is the experience that awaits you in the sunroom addition of 1232 Bradfield. The level and expansive backyard includes a lighted pergola covered patio, situated in a private, verdant surrounding. The entire grounds are simply captivating.
Boasting an array of sleek and contemporary finishes, the renovated kitchen is designed for efficiency as well as entertaining. Trending brass industrial light fixtures compliment the eyepopping, sleek, subtle, pale blue-green subway tile. White quartz tile and two-toned cabinets complete the modern look.
The to dream for primary bathroom is immaculate. Double vanities, custom cabinets, and soapstone counters. The luxury continues with a bidet. And who wont appreciate fully heated floors on a cold morning?
The family room off the kitchen is open with a soaring ceiling but still cozy and inviting. 54 linear feet of built-in bookcases in the library make for the perfect home office. Or make use of this space as a 5th legal bedroom and take advantage of the full bathroom that has it's own private entrance. Hardwood floors add appeal to the classic, oversized living room and dining room.
Allow your guest to enjoy the quiet and serenity of a private, light filled two-room suite in the finished basement, complete with a fully functional kitchenette and full bathroom.
All four second level bedrooms are generous in size and have new carpet and fresh, neutral color paint.
Enjoy living in this beautiful home but appreciate the meticulous attention to detail the owners have provided in maintaining this property.
Take a stroll through the winding, tree-lined streets of Woodlea Manor. One of Leesburgs prettiest and most desirable neighborhoods. Experience the sense of community and pride in ownership that is evident as you chat with neighbors walking their dogs. Be sure to stop by the clubhouse. The large community pool is a hub of activity on hot summer days. The tennis courts have been recently resurfaced and a tot lot area with swings and playground provide safe and shaded entertaining for younger children.
1232 Bradfield is located just minutes from historic downtown Leesburg which is undergoing a renaissance with new and exciting restaurants, wineries, breweries, and coffee shops. During the warmer months of the year, a section of King Street is blocked to traffic on weekend evenings allowing for additional outdoor dining and a convenient environment to enjoy downtown shopping.
Some of the many Updates and Upgrades include:
50-year Enviroshake Roof. Composite shake roof with a 50 year warranty
Liftmaster Automated Garage Doors
Hidden Fence
Inground Irrigation System
Driveway repaved 2006
Motorized Sunroom Shades
Two High-Efficiency Carrier Systems updated approx. 2010 & 2012
Mitsubishi Mini-Split Unit for the Sunroom
Updated and Renovated Kitchen completed 2010 and 2020
Be sure to see the full list of updates, upgrades and landscaping in the Documents Section.
Location
State VA
County Loudoun
Zoning 06
Rooms
Other Rooms Living Room, Dining Room, Kitchen, Family Room, Den, Sun/Florida Room, Office, Recreation Room
Basement Full, Daylight, Partial, Sump Pump
Main Level Bedrooms 1
Interior
Interior Features Built-Ins, Attic, Butlers Pantry, Carpet, Chair Railings, Crown Moldings, Family Room Off Kitchen, Floor Plan - Traditional, Kitchen - Gourmet, Kitchen - Island
Hot Water Natural Gas
Heating Forced Air
Cooling Central A/C
Flooring Hardwood, Carpet
Fireplaces Number 1
Fireplace Y
Heat Source Natural Gas
Exterior
Exterior Feature Patio(s)
Garage Garage - Front Entry, Garage Door Opener, Inside Access
Garage Spaces 2.0
Amenities Available Basketball Courts, Club House, Pool - Outdoor, Tennis Courts, Tot Lots/Playground
Waterfront N
Water Access N
View Trees/Woods
Roof Type Composite,Shake
Accessibility None
Porch Patio(s)
Parking Type Driveway, Attached Garage
Attached Garage 2
Total Parking Spaces 2
Garage Y
Building
Lot Description Corner, Backs - Parkland, Backs - Open Common Area, Front Yard, Landscaping, Level, Premium, Private, Trees/Wooded
Story 3
Sewer Public Septic
Water Public
Architectural Style Colonial
Level or Stories 3
Additional Building Above Grade, Below Grade
New Construction N
Schools
School District Loudoun County Public Schools
Others
HOA Fee Include Management,Pool(s),Reserve Funds
Senior Community No
Tax ID 273460977000
Ownership Fee Simple
SqFt Source Assessor
Special Listing Condition Standard
Read Less Info
Want to know what your home might be worth? Contact us for a FREE valuation!

Our team is ready to help you sell your home for the highest possible price ASAP

Bought with Leslie L Carpenter • Compass

"My job is to find and attract mastery-based agents to the office, protect the culture, and make sure everyone is happy! "






