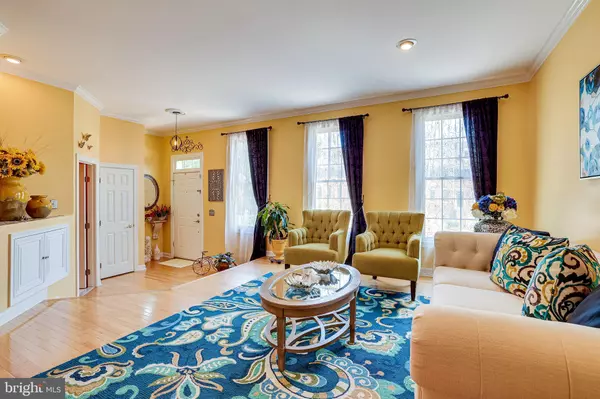$855,000
$849,900
0.6%For more information regarding the value of a property, please contact us for a free consultation.
3 Beds
4 Baths
2,520 SqFt
SOLD DATE : 09/10/2021
Key Details
Sold Price $855,000
Property Type Townhouse
Sub Type Interior Row/Townhouse
Listing Status Sold
Purchase Type For Sale
Square Footage 2,520 sqft
Price per Sqft $339
Subdivision Townes Of Vienna
MLS Listing ID VAFX2016196
Sold Date 09/10/21
Style Colonial
Bedrooms 3
Full Baths 3
Half Baths 1
HOA Fees $102/ann
HOA Y/N Y
Abv Grd Liv Area 2,016
Originating Board BRIGHT
Year Built 1995
Annual Tax Amount $10,283
Tax Year 2021
Lot Size 2,553 Sqft
Acres 0.06
Property Description
Wonderful opportunity to own an Italian inspired villa in the heart of Vienna just steps from Maple Avenue! This beautifully updated townhouse on a cul-de-sac offers a spacious light-filled open floor plan and features elegant hand painted tiles imported from Vietri, Italy on the Amalfi Coast on all three levels. The open staircase leading to the upper and lower levels adds a dramatic architectural element to the space with hand painted tiles on the risers. The gourmet kitchen includes white cabinets, stainless steel appliances and granite countertops set against a colorful hand painted tiled backsplash. Gas hookup for stove is capped and can easily be converted for gas cooking. The formal dining room is enhanced with chair rail and wainscotting and showcases a beautiful chandalier. An arched doorway leads to the family room, which features a transom window and sliding glass door that invites you to enjoy the large deck backing to trees and lovely green space. The primary bedroom suite with a large walk-in closet and soaring cathedral ceiling includes a show-stopping renovated bath with soaking tub, frameless stall shower and gorgeous hand painted tiles on the double vanity and floor. Two large secondary bedrooms, upper level laundry, and a hall bath with hand painted tiles complete the upper level. A floored attic with pull-down stairs provides plenty of storage as an added bonus. The lower level features a spacious recreation room with a hand painted tiled fireplace flanked by built-ins and two sliding glass doors that lead to a large private patio in the fenced rear yard. A third full bath with beautiful accent glass tiles allows use of the lower level as a guest suite/office with pocket doors for privacy. An oversized two-car garage offers extra space for storage. Vienna is consistently ranked as one of the top places to live in America. Walk to shops, restaurants, Vienna Metro, Metro bus and all that Vienna has to offer.
Location
State VA
County Fairfax
Zoning 908
Rooms
Other Rooms Living Room, Dining Room, Primary Bedroom, Bedroom 2, Bedroom 3, Kitchen, Family Room, Foyer, Laundry, Recreation Room, Bathroom 2, Bathroom 3, Attic, Primary Bathroom, Half Bath
Basement Connecting Stairway, Daylight, Full, Fully Finished, Heated, Outside Entrance, Rear Entrance, Walkout Level
Interior
Interior Features Attic, Kitchen - Table Space, Chair Railings, Crown Moldings, Primary Bath(s), Wood Floors, Floor Plan - Open, Family Room Off Kitchen, Formal/Separate Dining Room, Wainscotting
Hot Water Natural Gas
Heating Forced Air
Cooling Central A/C
Flooring Hardwood
Fireplaces Number 1
Fireplaces Type Gas/Propane
Equipment Dishwasher, Disposal, Dryer, Exhaust Fan, Icemaker, Microwave, Stove, Washer
Furnishings No
Fireplace Y
Window Features Transom
Appliance Dishwasher, Disposal, Dryer, Exhaust Fan, Icemaker, Microwave, Stove, Washer
Heat Source Natural Gas
Laundry Upper Floor
Exterior
Garage Garage Door Opener
Garage Spaces 2.0
Fence Fully, Privacy, Rear, Wood
Utilities Available Cable TV Available
Amenities Available Common Grounds
Waterfront N
Water Access N
View Trees/Woods
Accessibility None
Parking Type Attached Garage
Attached Garage 2
Total Parking Spaces 2
Garage Y
Building
Lot Description Backs to Trees, Cul-de-sac, Landscaping, Level, Private, Rear Yard
Story 3
Sewer Public Sewer
Water Public
Architectural Style Colonial
Level or Stories 3
Additional Building Above Grade, Below Grade
New Construction N
Schools
Elementary Schools Marshall Road
Middle Schools Thoreau
High Schools Madison
School District Fairfax County Public Schools
Others
HOA Fee Include Common Area Maintenance,Insurance,Reserve Funds,Snow Removal
Senior Community No
Tax ID 0383 58040012
Ownership Fee Simple
SqFt Source Assessor
Security Features Motion Detectors
Special Listing Condition Standard
Read Less Info
Want to know what your home might be worth? Contact us for a FREE valuation!

Our team is ready to help you sell your home for the highest possible price ASAP

Bought with Robyn S Carton • Keller Williams Realty

"My job is to find and attract mastery-based agents to the office, protect the culture, and make sure everyone is happy! "






