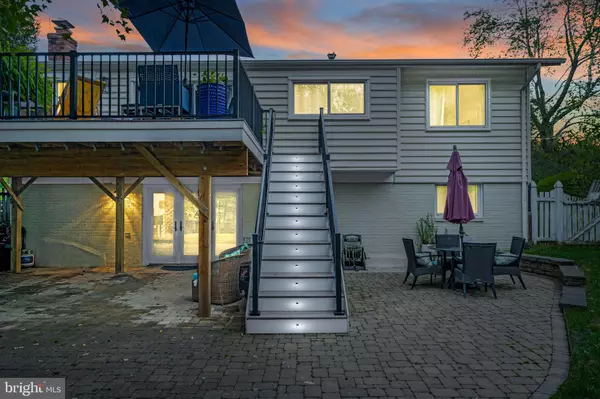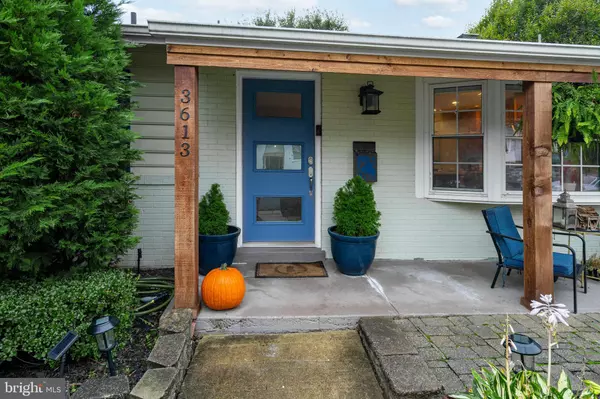$800,000
$765,000
4.6%For more information regarding the value of a property, please contact us for a free consultation.
3 Beds
3 Baths
2,340 SqFt
SOLD DATE : 12/08/2021
Key Details
Sold Price $800,000
Property Type Single Family Home
Sub Type Detached
Listing Status Sold
Purchase Type For Sale
Square Footage 2,340 sqft
Price per Sqft $341
Subdivision Heritage Manor
MLS Listing ID VAFC2000620
Sold Date 12/08/21
Style Ranch/Rambler
Bedrooms 3
Full Baths 3
HOA Y/N N
Abv Grd Liv Area 1,182
Originating Board BRIGHT
Year Built 1963
Annual Tax Amount $6,133
Tax Year 2021
Lot Size 0.257 Acres
Acres 0.26
Property Description
This house is AH-MA-ZING!! Uniquely renovated and modernized in the last 18 months. No stone was left unturned, right down to the interior doors and updated the baseboards and crown moulding. New LVP throughout, New Paint throughout. Some walls were removed to make an open kitchen, and additional Brookhaven cabinets were added to increase storage. There is a vented range hood over the cooktop and a built-in microwave. Low maintenance quartz countertops in the kitchen. The pony wall was removed and custom railings were installed to make the space feel more open and modern.
One main level bedroom was removed to increase the function of the primary suite. A walk-in-closet was added with a custom organizing system by Closets by Design (TM). The primary bathroom was also fully remodeled with a slate floor, subway tile shower, and custom shower sprayer. Recessed lighting was added throughout the house and more modern fixtures installed including ceiling fans in the bedrooms.
Hall bath was also remodeled with a slate floor, subway tile shower and matte black fixtures. Hall bath mirror has a built in light that changes colors and there's a bluetooth speaker installed in both upstairs baths. Bedroom two has a ceiling fan and an approximately 6' closet with a built-in organizer. And the doors to the deck and Patio are also newer.
The Basement was also remodeled, building a stacked stone fireplace and custom mantel shelf. Some storage room space was converted into a home office, and the laundry room has added shelving for improved functionality. There is also under stair storage, and the bedroom in the lower level has a generous walk-in closet also with shelving and drawers.
Exterior features include a covered front porch, paving stone driveway, paver patio, built-in firepit, composite deck with lighted stairs and custom railings. The deck is level with some mature trees for added shade & privacy. The paver patio also features stone steps that lead up to the side yard and driveway.
Water Heater is updated, ALL kitchen appliances are new, and the exterior trim was painted.
Location
State VA
County Fairfax City
Zoning RH
Direction Northeast
Rooms
Other Rooms Living Room, Dining Room, Primary Bedroom, Bedroom 2, Bedroom 3, Kitchen, Family Room, Foyer, Breakfast Room, Office
Basement Rear Entrance, Outside Entrance, Fully Finished, Heated, Improved, Walkout Level
Main Level Bedrooms 2
Interior
Interior Features Breakfast Area, Butlers Pantry, Kitchen - Gourmet, Dining Area, Kitchen - Eat-In, Primary Bath(s), Upgraded Countertops, Recessed Lighting, Attic, Ceiling Fan(s), Entry Level Bedroom, Family Room Off Kitchen, Floor Plan - Open, Stall Shower, Walk-in Closet(s)
Hot Water Natural Gas
Heating Forced Air, Programmable Thermostat
Cooling Central A/C
Flooring Luxury Vinyl Plank, Slate
Fireplaces Number 1
Fireplaces Type Mantel(s)
Equipment Cooktop, Dishwasher, Disposal, Dryer, Washer, Exhaust Fan, Oven/Range - Electric, Refrigerator
Furnishings No
Fireplace Y
Window Features Screens
Appliance Cooktop, Dishwasher, Disposal, Dryer, Washer, Exhaust Fan, Oven/Range - Electric, Refrigerator
Heat Source Natural Gas
Exterior
Exterior Feature Patio(s), Deck(s)
Garage Spaces 2.0
Fence Rear
Utilities Available Cable TV Available
Waterfront N
Water Access N
Roof Type Asphalt
Accessibility None
Porch Patio(s), Deck(s)
Parking Type Off Street
Total Parking Spaces 2
Garage N
Building
Story 2
Foundation Other
Sewer Public Sewer
Water Public
Architectural Style Ranch/Rambler
Level or Stories 2
Additional Building Above Grade, Below Grade
Structure Type Dry Wall
New Construction N
Schools
Elementary Schools Daniels Run
Middle Schools Lanier
High Schools Fairfax
School District Fairfax County Public Schools
Others
Senior Community No
Tax ID 58 1 15 021 A
Ownership Fee Simple
SqFt Source Assessor
Security Features Exterior Cameras,Security System
Acceptable Financing Conventional, FHA, VA, Cash
Horse Property N
Listing Terms Conventional, FHA, VA, Cash
Financing Conventional,FHA,VA,Cash
Special Listing Condition Standard
Read Less Info
Want to know what your home might be worth? Contact us for a FREE valuation!

Our team is ready to help you sell your home for the highest possible price ASAP

Bought with James S Talbert • Century 21 Redwood Realty

"My job is to find and attract mastery-based agents to the office, protect the culture, and make sure everyone is happy! "






