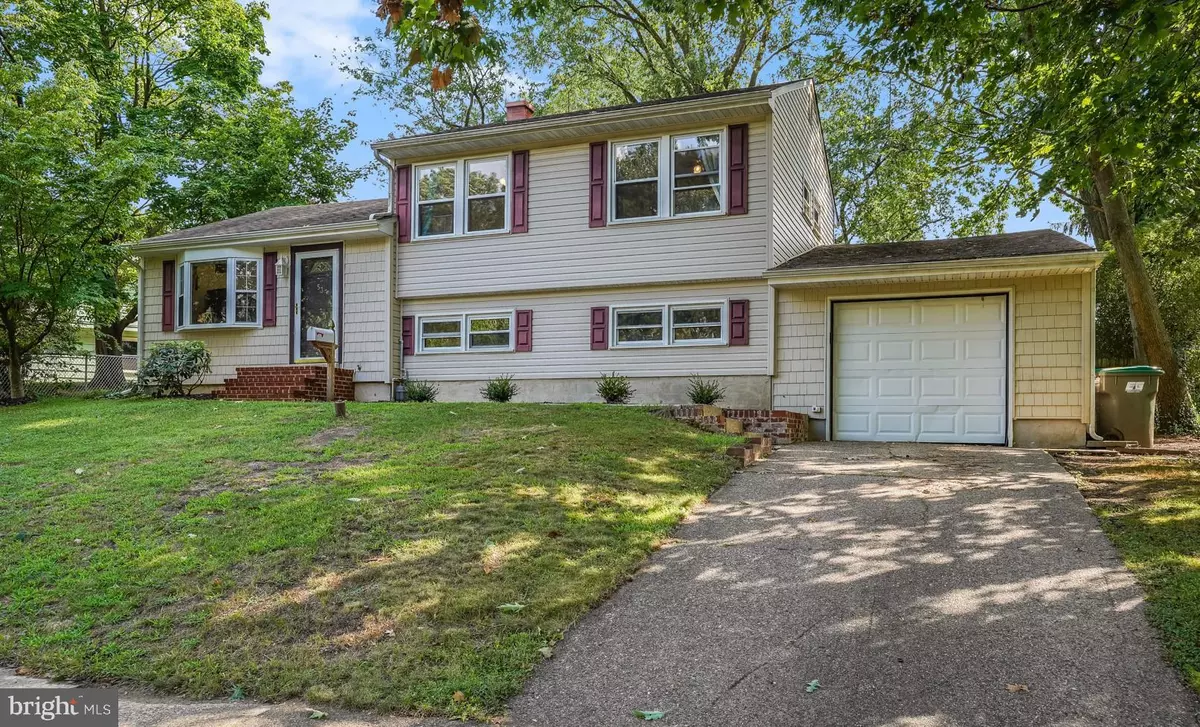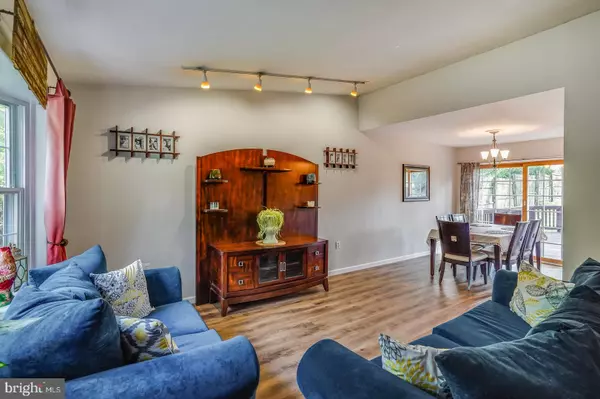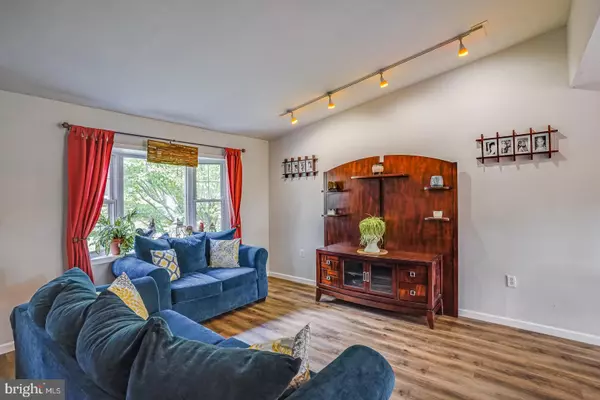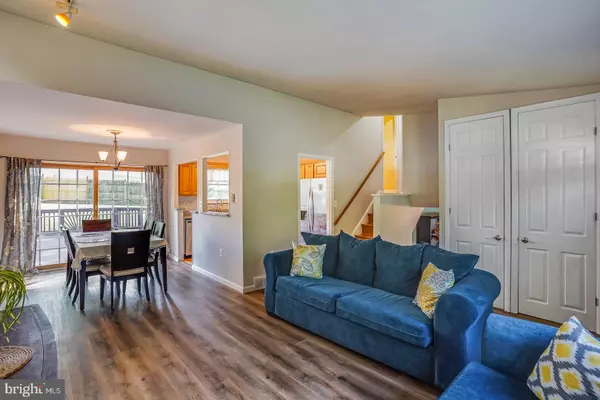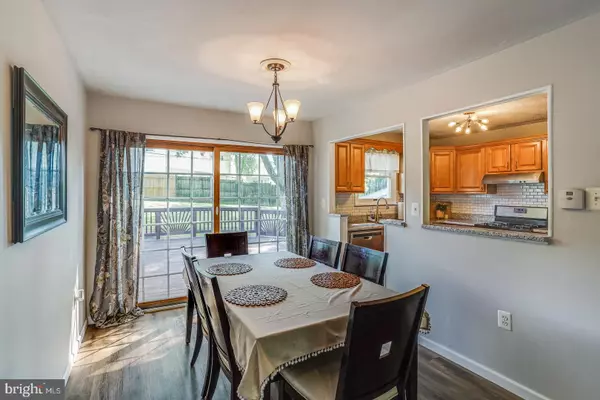$296,000
$285,000
3.9%For more information regarding the value of a property, please contact us for a free consultation.
3 Beds
2 Baths
2,578 SqFt
SOLD DATE : 10/07/2021
Key Details
Sold Price $296,000
Property Type Single Family Home
Sub Type Detached
Listing Status Sold
Purchase Type For Sale
Square Footage 2,578 sqft
Price per Sqft $114
Subdivision Radnor Green
MLS Listing ID DENC2005764
Sold Date 10/07/21
Style Split Level
Bedrooms 3
Full Baths 2
HOA Y/N N
Abv Grd Liv Area 1,550
Originating Board BRIGHT
Year Built 1957
Annual Tax Amount $1,832
Tax Year 2021
Lot Size 7,841 Sqft
Acres 0.18
Lot Dimensions 70.00 x 115.70
Property Description
Welcome to this spacious 3 bedroom, 2 full bathroom split level home in Radnor Green. Situated on a premium lot with a HUGE FENCED-IN BACKYARD and ample space and privacy from neighbors, this home is conveniently located within minutes to I-95, the PA/DE border, restaurants and shopping. Upon arrival, you will be greeted by a spacious living room that is filled with natural light from the beautiful bay window and new plank flooring that extend into the dining room that is also adorned in natural light from the sliding glass doors. The dining room allows for easy access to the kitchen that is separated by a breakfast bar which provides an open concept feel that is perfect for entertaining. Enjoy preparing meals in the well-equipped kitchen that features maple cabinets, tons of counter space on the granite counters with subway tile backsplash, and a stainless steel appliance package that includes a French door style refrigerator, gas range, and dishwasher. Enjoy summer BBQs and entertaining on the large freshly stained deck that overlooks the backyard or sip on a cold beverage and relax on the covered patio. This private backyard is perfect for everything. Just a few steps up, the 2nd level features 3 nice-sized bedrooms with ample closet space, hardwood floors throughout and an updated full bathroom. The lower level features a spacious finished basement offering another space to entertain friends/family, host a game social, set up an exercise room or cozy up for movie night. There is also an updated 2nd full bathroom with walk-in shower, storage area, and laundry/utility area on this level. Come see this lovingly maintained home. A great opportunity and value await the new owner.
Location
State DE
County New Castle
Area Brandywine (30901)
Zoning NC6.5
Rooms
Basement Walkout Level, Fully Finished
Interior
Interior Features Ceiling Fan(s), Dining Area, Floor Plan - Open, Stall Shower, Upgraded Countertops, Wood Floors
Hot Water Natural Gas
Heating Forced Air
Cooling Central A/C
Equipment Dishwasher, Disposal, Dryer, Oven/Range - Gas, Range Hood, Refrigerator, Stainless Steel Appliances, Washer, Water Heater
Appliance Dishwasher, Disposal, Dryer, Oven/Range - Gas, Range Hood, Refrigerator, Stainless Steel Appliances, Washer, Water Heater
Heat Source Natural Gas
Laundry Lower Floor
Exterior
Garage Garage - Front Entry
Garage Spaces 2.0
Fence Privacy, Rear
Waterfront N
Water Access N
Accessibility None
Attached Garage 1
Total Parking Spaces 2
Garage Y
Building
Story 3
Sewer Public Sewer
Water Public
Architectural Style Split Level
Level or Stories 3
Additional Building Above Grade, Below Grade
New Construction N
Schools
Elementary Schools Claymont
Middle Schools Talley
High Schools Brandywine
School District Brandywine
Others
Senior Community No
Tax ID 06-070.00-125
Ownership Fee Simple
SqFt Source Assessor
Acceptable Financing Conventional, FHA, VA, Cash
Listing Terms Conventional, FHA, VA, Cash
Financing Conventional,FHA,VA,Cash
Special Listing Condition Standard
Read Less Info
Want to know what your home might be worth? Contact us for a FREE valuation!

Our team is ready to help you sell your home for the highest possible price ASAP

Bought with Kathleen Y Gordon • RE/MAX Preferred - West Chester

"My job is to find and attract mastery-based agents to the office, protect the culture, and make sure everyone is happy! "

