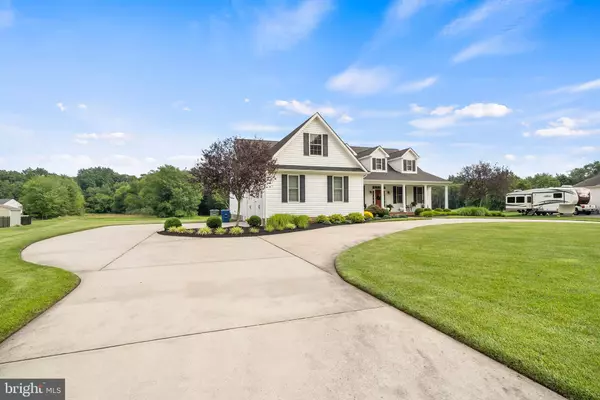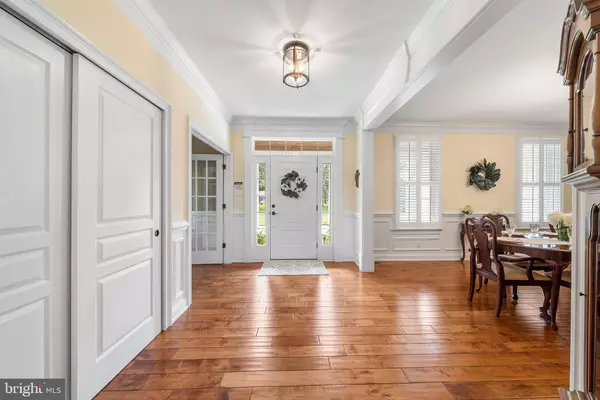$525,000
$549,900
4.5%For more information regarding the value of a property, please contact us for a free consultation.
4 Beds
3 Baths
3,601 SqFt
SOLD DATE : 09/20/2021
Key Details
Sold Price $525,000
Property Type Single Family Home
Sub Type Detached
Listing Status Sold
Purchase Type For Sale
Square Footage 3,601 sqft
Price per Sqft $145
Subdivision None Available
MLS Listing ID NJGL2002468
Sold Date 09/20/21
Style Cape Cod
Bedrooms 4
Full Baths 3
HOA Y/N N
Abv Grd Liv Area 3,601
Originating Board BRIGHT
Year Built 2012
Annual Tax Amount $14,438
Tax Year 2020
Lot Size 1.540 Acres
Acres 1.54
Lot Dimensions 0.00 x 0.00
Property Description
Welcome Home to Rosemont Estates! This custom built Cape is professionally landscaped and simply stunning inside and out! Upon entry, this home offers beautiful crown molding, wainscoting and Plantation shutters throughout. The beautiful hardwood floors are in every room on both levels. To the right of the front door is a spacious office with French doors and to the left is an oversized dining area that flows into the kitchen. All the windows are double hung for easy maintenance and have custom shutters letting in lots of natural light. The breathtaking family room has a cathedral ceiling, built in shelving, gas fireplace and recessed lighting. The open family room connects to the kitchen built for a chef! This eat in kitchen has a beautiful bump out for dining surrounded by windows and sliding glass door leading to the backyard. The granite countertop seats four comfortably. Beautiful soft close cabinets with under mount lighting, double oven, stainless steel appliances and walk-in pantry. Full bath on the first floor with beautiful tile accents, linen closet and oversized counter with vanity. Next to the full bath is a spacious guest room with ceiling fan and generous closet space. The first floor primary suite offers a large bay window, two oversized closets, ceiling fan and recessed lighting. Primary bath has a large Jacuzzi tub and spacious standalone tile shower. First floor laundry room is top shelf offering granite counter top, tile backsplash and upgraded laundry sink. Washer and dryer included in the sale. Second floor offers two oversized bedrooms with bench window seating with storage. One of the bedrooms has a bonus room/attic space behind the closet that can be easily finished to add even more living space. The area in between the bedrooms overlooks the family room and has endless possibilities. Full house sized unfinished basement with walk-out, Dual zoned HVAC, sump pump and Central vacuum system. Two car garage with added storage space and hot and cold water. Sprinkler system in the front and backyard. Book your tour TODAY before it's gone!!
Location
State NJ
County Gloucester
Area Franklin Twp (20805)
Zoning RA
Rooms
Other Rooms Living Room, Dining Room, Primary Bedroom, Bedroom 2, Bedroom 3, Bedroom 4, Kitchen, Breakfast Room, Laundry, Loft, Office, Attic, Bonus Room, Primary Bathroom
Basement Full, Walkout Stairs, Unfinished
Main Level Bedrooms 2
Interior
Interior Features Breakfast Area, Built-Ins, Ceiling Fan(s), Chair Railings, Crown Moldings, Entry Level Bedroom, Family Room Off Kitchen, Formal/Separate Dining Room, Kitchen - Eat-In, Kitchen - Table Space, Pantry, Primary Bath(s), Recessed Lighting, Soaking Tub, Stall Shower, Tub Shower, Upgraded Countertops, Wainscotting, Walk-in Closet(s), Wood Floors, Central Vacuum, Sprinkler System
Hot Water Natural Gas
Heating Forced Air, Zoned
Cooling Central A/C, Zoned
Flooring Hardwood, Ceramic Tile
Fireplaces Number 1
Fireplaces Type Mantel(s)
Equipment Built-In Microwave, Cooktop, Dishwasher, Oven - Double, Oven - Wall, Oven/Range - Gas, Range Hood, Refrigerator, Stainless Steel Appliances, Dryer, Washer
Fireplace Y
Appliance Built-In Microwave, Cooktop, Dishwasher, Oven - Double, Oven - Wall, Oven/Range - Gas, Range Hood, Refrigerator, Stainless Steel Appliances, Dryer, Washer
Heat Source Natural Gas
Laundry Main Floor
Exterior
Exterior Feature Porch(es)
Garage Garage - Side Entry, Inside Access
Garage Spaces 2.0
Waterfront N
Water Access N
Accessibility None
Porch Porch(es)
Attached Garage 2
Total Parking Spaces 2
Garage Y
Building
Story 2
Sewer On Site Septic
Water Well
Architectural Style Cape Cod
Level or Stories 2
Additional Building Above Grade, Below Grade
New Construction N
Schools
School District Delsea Regional High Scho Schools
Others
Senior Community No
Tax ID 05-07202-00034 11
Ownership Fee Simple
SqFt Source Assessor
Security Features Security System
Acceptable Financing Cash, Conventional, FHA, USDA, VA
Listing Terms Cash, Conventional, FHA, USDA, VA
Financing Cash,Conventional,FHA,USDA,VA
Special Listing Condition Standard
Read Less Info
Want to know what your home might be worth? Contact us for a FREE valuation!

Our team is ready to help you sell your home for the highest possible price ASAP

Bought with Nicholas J Christopher • Century 21 Rauh & Johns

"My job is to find and attract mastery-based agents to the office, protect the culture, and make sure everyone is happy! "






