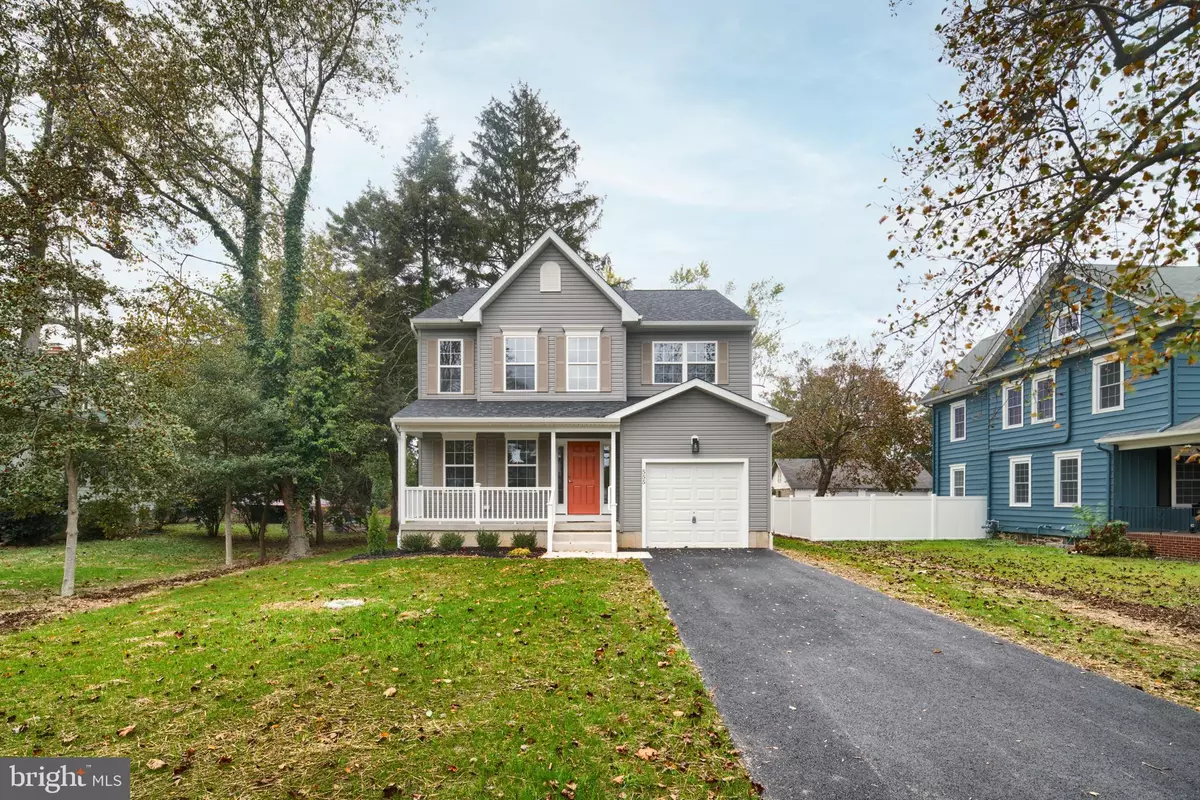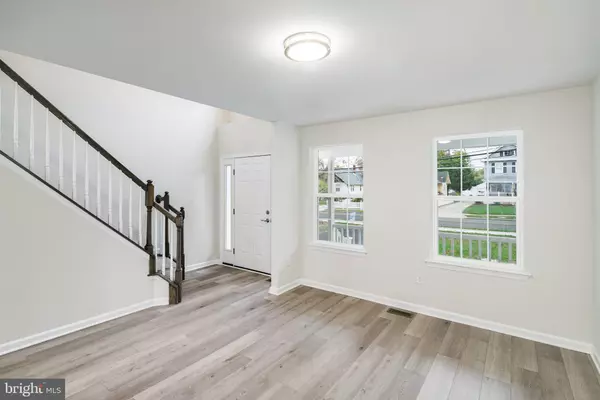$429,900
$419,900
2.4%For more information regarding the value of a property, please contact us for a free consultation.
4 Beds
3 Baths
1,974 SqFt
SOLD DATE : 01/03/2022
Key Details
Sold Price $429,900
Property Type Single Family Home
Sub Type Detached
Listing Status Sold
Purchase Type For Sale
Square Footage 1,974 sqft
Price per Sqft $217
Subdivision None Available
MLS Listing ID NJAC2001670
Sold Date 01/03/22
Style Traditional
Bedrooms 4
Full Baths 2
Half Baths 1
HOA Y/N N
Abv Grd Liv Area 1,974
Originating Board BRIGHT
Year Built 2021
Tax Year 2021
Lot Size 0.283 Acres
Acres 0.28
Property Description
NEW CONSTRUCTION! Welcome to our newly updated Sheldon Model! This home features an open floor plan that is perfect for entertaining. When you first walk in you will notice the bright neutral finishes, gorgeous waterproof vinyl plank flooring, two-story foyer ceiling, tiled powder room, huge breakfast bar and much more! Upstairs you will find the laundry room, 4 bedrooms that share a hall bath and a gorgeous master suite. There is a full unfinished basement that is insulated and can be easily finished in the future! Come take a tour today! This home comes with a 10 Year Limited Builder's Warranty. Taxes are not yet assessed.
Location
State NJ
County Atlantic
Area Hammonton Town (20113)
Zoning RES
Rooms
Basement Full
Interior
Interior Features Attic, Breakfast Area, Carpet, Dining Area, Floor Plan - Open, Kitchen - Island, Kitchen - Eat-In, Other, Walk-in Closet(s), Recessed Lighting
Hot Water Natural Gas
Heating Forced Air
Cooling Central A/C
Fireplace N
Heat Source Natural Gas
Laundry Upper Floor
Exterior
Garage Garage - Front Entry
Garage Spaces 1.0
Waterfront N
Water Access N
Roof Type Asphalt
Accessibility Doors - Lever Handle(s), None
Attached Garage 1
Total Parking Spaces 1
Garage Y
Building
Story 2
Foundation Concrete Perimeter
Sewer Public Sewer
Water Public
Architectural Style Traditional
Level or Stories 2
Additional Building Above Grade
Structure Type 9'+ Ceilings,Other
New Construction Y
Schools
School District Hammonton Town Schools
Others
Senior Community No
Tax ID 13-03301-00062
Ownership Fee Simple
SqFt Source Estimated
Special Listing Condition Standard
Read Less Info
Want to know what your home might be worth? Contact us for a FREE valuation!

Our team is ready to help you sell your home for the highest possible price ASAP

Bought with Tara Schaser • New Era Real Estate

"My job is to find and attract mastery-based agents to the office, protect the culture, and make sure everyone is happy! "






