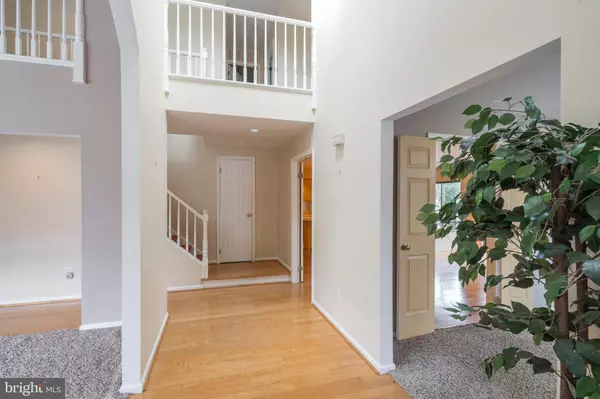$332,500
$350,000
5.0%For more information regarding the value of a property, please contact us for a free consultation.
3 Beds
3 Baths
2,598 SqFt
SOLD DATE : 05/06/2020
Key Details
Sold Price $332,500
Property Type Townhouse
Sub Type End of Row/Townhouse
Listing Status Sold
Purchase Type For Sale
Square Footage 2,598 sqft
Price per Sqft $127
Subdivision High Gate
MLS Listing ID PAMC640824
Sold Date 05/06/20
Style Contemporary
Bedrooms 3
Full Baths 2
Half Baths 1
HOA Fees $300/mo
HOA Y/N Y
Abv Grd Liv Area 2,598
Originating Board BRIGHT
Year Built 1986
Annual Tax Amount $5,417
Tax Year 2019
Lot Size 1,867 Sqft
Acres 0.04
Lot Dimensions 35.00 x 0.00
Property Description
Just Start Packing and move in to this beautiful spacious end unit townhome in desirable High Gate in Blue Bell! Enter in to the foyer and to the left you'll see a carpeted living room with a fireplace, tons of natural light from the big windows and skylight and a tall ceiling. To the right of the foyer you will find a den that can be used as an office as well. Keep walking pass the den and you will find a formal dining room with gleaming hardwood flooring and another fireplace and sliding glass doors to a porch and barbecue area that includes a standalone gas line for a grill. The full kitchen has a double sink, dishwasher, refrigerator, range/oven and an island where folks can gather for a great meal. Off the kitchen is a laundry room and in the other direction is the door to the built-in garage. Beyond the kitchen is a big first floor master suite with recessed lighting, plenty of closets and a garden tub separate from the shower in the master bathroom. Upstairs you will find two additional nice sized carpeted bedrooms, each with it's own walk in closet. The hall bath is spacious as well. Off of the upstairs hallway, there is an additional storage space for you to utilize. In front of the home, there is a deck where you could entertain in the spring and summer. The garage has an opener for your convenience. Close to plenty of shopping and amenities, this home needs to be on your list to see!
Location
State PA
County Montgomery
Area Whitpain Twp (10666)
Zoning R3
Rooms
Other Rooms Living Room, Primary Bedroom, Bedroom 2, Bedroom 3, Kitchen, Den, Laundry, Storage Room, Bathroom 2, Primary Bathroom
Main Level Bedrooms 1
Interior
Hot Water Natural Gas
Heating Forced Air
Cooling Central A/C
Flooring Carpet
Fireplaces Number 2
Equipment Refrigerator, Washer, Dryer, Oven/Range - Electric
Fireplace Y
Appliance Refrigerator, Washer, Dryer, Oven/Range - Electric
Heat Source Natural Gas
Laundry Main Floor
Exterior
Garage Built In, Garage - Side Entry, Inside Access, Garage Door Opener
Garage Spaces 1.0
Waterfront N
Water Access N
Accessibility None
Attached Garage 1
Total Parking Spaces 1
Garage Y
Building
Story 2
Sewer Public Sewer
Water Public
Architectural Style Contemporary
Level or Stories 2
Additional Building Above Grade, Below Grade
New Construction N
Schools
School District Wissahickon
Others
HOA Fee Include Common Area Maintenance,Snow Removal,Lawn Maintenance,Trash
Senior Community No
Tax ID 66-00-02716-818
Ownership Fee Simple
SqFt Source Assessor
Acceptable Financing Cash, Conventional, FHA
Listing Terms Cash, Conventional, FHA
Financing Cash,Conventional,FHA
Special Listing Condition Standard
Read Less Info
Want to know what your home might be worth? Contact us for a FREE valuation!

Our team is ready to help you sell your home for the highest possible price ASAP

Bought with Heather Morris • RE/MAX Main Line-Kimberton

"My job is to find and attract mastery-based agents to the office, protect the culture, and make sure everyone is happy! "






