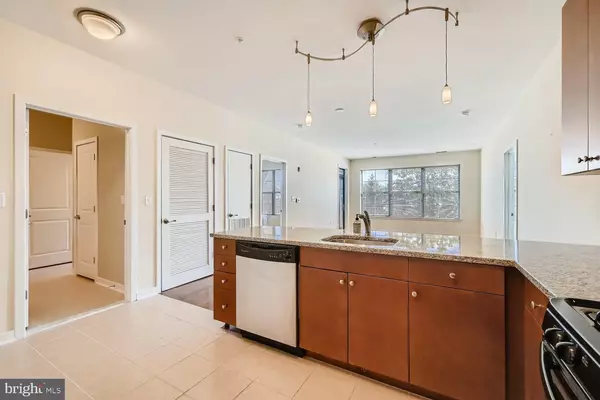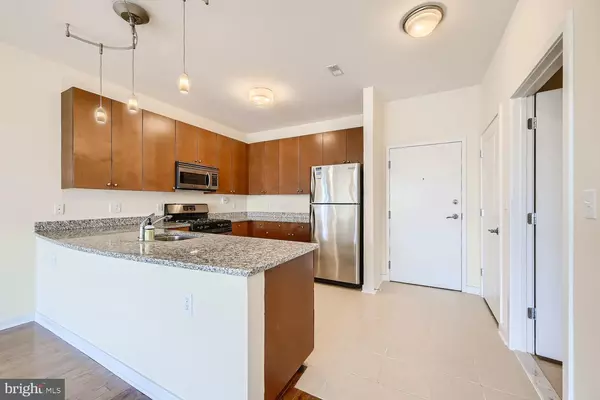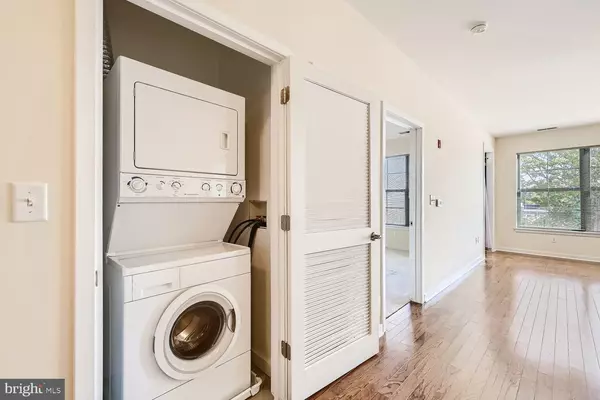$340,000
$329,900
3.1%For more information regarding the value of a property, please contact us for a free consultation.
2 Beds
2 Baths
1,299 SqFt
SOLD DATE : 11/30/2021
Key Details
Sold Price $340,000
Property Type Condo
Sub Type Condo/Co-op
Listing Status Sold
Purchase Type For Sale
Square Footage 1,299 sqft
Price per Sqft $261
Subdivision Charles Village
MLS Listing ID MDBA2014604
Sold Date 11/30/21
Style Contemporary
Bedrooms 2
Full Baths 2
Condo Fees $296/mo
HOA Y/N N
Abv Grd Liv Area 1,299
Originating Board BRIGHT
Year Built 2007
Annual Tax Amount $6,691
Tax Year 2021
Property Description
Welcome home to this wonderful unit in the highly sought after Village Lofts building of Charles Village! 5 New windows installed in 2021! New HVAC in 2020! This unit is pristine and shows like a model! This home features an expansive kitchen w/tons of storage, stainless steel appliances, granite counter tops & an island w/bar stool space! Contemporary floor plan features a combination living/dining room with tons of natural light shining through & wood floors! The primary bedroom is very large w/its own en-suite full bathroom, double vanity, & large walk in closet! Second bedroom has its own en-suite full bathroom as well as two large closets. Enjoy the beautiful Charles Village neighborhood from your own private balcony! One car garage parking space in underground garage and storage unit conveys with this unit! Located in Close vicinity to Johns Hopkins University, local hospital & local restaurants/bars.
Location
State MD
County Baltimore City
Zoning C-1
Rooms
Other Rooms Living Room, Dining Room, Primary Bedroom, Bedroom 2, Kitchen
Main Level Bedrooms 2
Interior
Interior Features Breakfast Area, Carpet, Combination Dining/Living, Dining Area, Entry Level Bedroom, Family Room Off Kitchen, Floor Plan - Open, Kitchen - Eat-In, Kitchen - Gourmet, Primary Bath(s), Stall Shower, Upgraded Countertops, Tub Shower, Walk-in Closet(s), Wood Floors
Hot Water Electric
Heating Forced Air
Cooling Central A/C
Equipment Dishwasher, Disposal, Dryer, Exhaust Fan, Microwave, Oven/Range - Electric, Refrigerator, Washer, Water Heater
Appliance Dishwasher, Disposal, Dryer, Exhaust Fan, Microwave, Oven/Range - Electric, Refrigerator, Washer, Water Heater
Heat Source Electric
Exterior
Exterior Feature Balcony
Garage Garage - Side Entry, Garage Door Opener
Garage Spaces 1.0
Amenities Available Elevator, Reserved/Assigned Parking, Security
Waterfront N
Water Access N
Accessibility None
Porch Balcony
Parking Type Attached Garage
Attached Garage 1
Total Parking Spaces 1
Garage Y
Building
Story 1
Unit Features Mid-Rise 5 - 8 Floors
Sewer Public Sewer
Water Public
Architectural Style Contemporary
Level or Stories 1
Additional Building Above Grade, Below Grade
New Construction N
Schools
School District Baltimore City Public Schools
Others
Pets Allowed N
HOA Fee Include Common Area Maintenance,Ext Bldg Maint,Insurance,Sewer,Snow Removal,Trash,Water
Senior Community No
Tax ID 0312193864 023J
Ownership Condominium
Special Listing Condition Standard
Read Less Info
Want to know what your home might be worth? Contact us for a FREE valuation!

Our team is ready to help you sell your home for the highest possible price ASAP

Bought with NON MEMBER • Non Subscribing Office

"My job is to find and attract mastery-based agents to the office, protect the culture, and make sure everyone is happy! "






