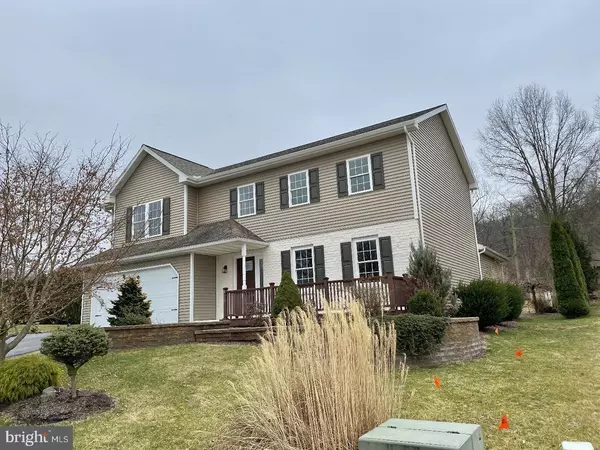$355,000
$349,900
1.5%For more information regarding the value of a property, please contact us for a free consultation.
4 Beds
3 Baths
2,573 SqFt
SOLD DATE : 06/29/2020
Key Details
Sold Price $355,000
Property Type Single Family Home
Sub Type Detached
Listing Status Sold
Purchase Type For Sale
Square Footage 2,573 sqft
Price per Sqft $137
Subdivision None Available
MLS Listing ID PALA160098
Sold Date 06/29/20
Style Colonial
Bedrooms 4
Full Baths 3
HOA Y/N N
Abv Grd Liv Area 2,573
Originating Board BRIGHT
Year Built 1987
Annual Tax Amount $1,629
Tax Year 2019
Lot Size 0.320 Acres
Acres 0.32
Property Description
This 4 bed and 3 full bath home has been completely renovated down to the framing. The transformation is truly remarkable and will be someone's new dream home! The improvements start on the exterior, with a new truss system, architectural shingles, siding, and replacement windows. The attached garage door has been replaced, and the landscaping and hardscaping has also been refreshed. Also included with the property is the detached rear 3 car garage, which has been recently completed with a new sub panel for future projects. Entering into the main floor, you are greeted with an open layout, starting with the formal dining room space. As you enter into the immaculate kitchen, you notice the attention to details, including quartz counters, white shaker cabinets, brand new SS appliances, subway tile backsplash, large island and two tier countertop leading into the living room. The living room has a vaulted ceiling and is filled with natural light, perfect for relaxing or entertaining alike. A full bath and family room complete the first floor, perfect for an office space or additional play room. As you walk up the stained oak treads leading to the second floor, you begin by entering the master suite. The enormous master bedroom is complimented by the breath-taking master bath, including a soaker tub, tile shower, and double vanity, along with a walk-in closet. The hallway also leads to three additional bedrooms, and another full bathroom, with stylish open shelving, a double vanity, and a tub/shower combo. Finally, the full unfinished basement presents more finished space possibility if needed. It is fully insulated and has a new water heater, electric heat pump furnace, and updated electric panel and wiring. In addition to the heat pump, there is a new central air unit and a mini-split, which heats and cools the living room and master suite. Don't miss out on this amazing home, schedule a showing today!
Location
State PA
County Lancaster
Area Ephrata Boro (10526)
Zoning RESIDENTIAL
Rooms
Other Rooms Living Room, Dining Room, Primary Bedroom, Bedroom 2, Bedroom 3, Bedroom 4, Kitchen, Family Room, Primary Bathroom, Full Bath
Basement Full, Unfinished
Interior
Interior Features Attic, Carpet, Ceiling Fan(s), Dining Area, Floor Plan - Open, Formal/Separate Dining Room, Kitchen - Eat-In, Kitchen - Island, Primary Bath(s), Upgraded Countertops, WhirlPool/HotTub
Hot Water Electric
Heating Forced Air, Heat Pump(s), Programmable Thermostat, Other
Cooling Central A/C, Heat Pump(s), Programmable Thermostat, Other
Flooring Carpet, Vinyl
Equipment Cooktop, Dishwasher, Microwave, Oven - Single, Oven - Wall, Oven/Range - Electric, Refrigerator, Washer/Dryer Hookups Only, Water Heater
Fireplace N
Window Features Replacement
Appliance Cooktop, Dishwasher, Microwave, Oven - Single, Oven - Wall, Oven/Range - Electric, Refrigerator, Washer/Dryer Hookups Only, Water Heater
Heat Source Electric
Laundry Main Floor
Exterior
Exterior Feature Brick, Patio(s), Porch(es)
Garage Garage - Front Entry
Garage Spaces 2.0
Waterfront N
Water Access N
Roof Type Asphalt,Pitched,Shingle
Accessibility None
Porch Brick, Patio(s), Porch(es)
Attached Garage 2
Total Parking Spaces 2
Garage Y
Building
Lot Description Front Yard, Landscaping, Level, Rear Yard
Story 2
Foundation Block
Sewer Public Sewer
Water Public
Architectural Style Colonial
Level or Stories 2
Additional Building Above Grade, Below Grade
New Construction N
Schools
School District Ephrata Area
Others
Senior Community No
Tax ID 260-29799-0-0000
Ownership Fee Simple
SqFt Source Assessor
Security Features Carbon Monoxide Detector(s),Smoke Detector
Acceptable Financing Cash, Conventional, FHA, VA
Horse Property N
Listing Terms Cash, Conventional, FHA, VA
Financing Cash,Conventional,FHA,VA
Special Listing Condition Standard
Read Less Info
Want to know what your home might be worth? Contact us for a FREE valuation!

Our team is ready to help you sell your home for the highest possible price ASAP

Bought with Kay Angelucci • Iron Valley Real Estate of Lancaster

"My job is to find and attract mastery-based agents to the office, protect the culture, and make sure everyone is happy! "






