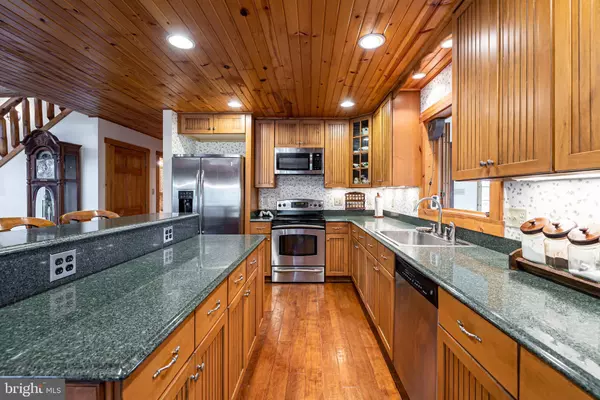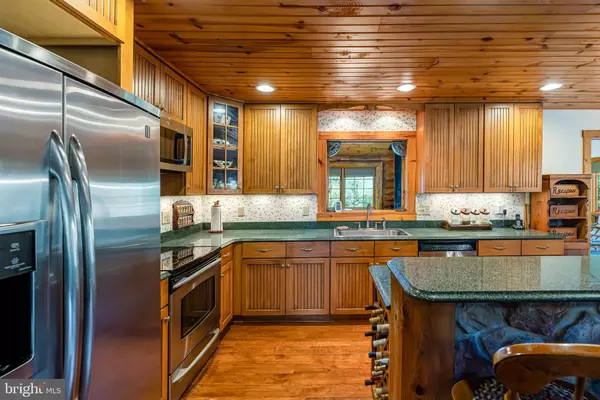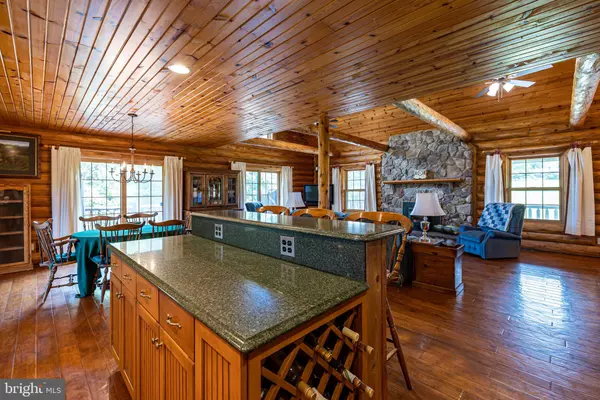$580,000
$570,000
1.8%For more information regarding the value of a property, please contact us for a free consultation.
3 Beds
3 Baths
3,242 SqFt
SOLD DATE : 11/29/2021
Key Details
Sold Price $580,000
Property Type Single Family Home
Sub Type Detached
Listing Status Sold
Purchase Type For Sale
Square Footage 3,242 sqft
Price per Sqft $178
Subdivision Harrison Fadeley Estates
MLS Listing ID VASH2000950
Sold Date 11/29/21
Style Other
Bedrooms 3
Full Baths 2
Half Baths 1
HOA Y/N N
Abv Grd Liv Area 3,242
Originating Board BRIGHT
Year Built 2004
Annual Tax Amount $2,206
Tax Year 2020
Lot Size 5.137 Acres
Acres 5.14
Property Description
***Please see list of Features in the documents***
Arrive at your one-of-a-kind home via your long-paved driveway. The home features log siding to give it an R-44 insulation value. Sit on your freshly-painted wraparound porch to enjoy both the sunrise and sunset. Enter the home to the open great room/kitchen/dining room which have engineered hardwood floors, tongue and groove ceilings, and a stone fireplace which houses your pellet stove to keep you warm on a winters day. The large kitchen, complete with stainless steel appliances, will facilitate many homecooked meals with ease. Main level laundry. The main level primary bed and bath with shower stall and separate jetted tub are just one of the many luxurious features to this home. French doors lead to the sunroom, which houses a private jacuzzi as well as a large sitting area next to the wood stove, a perfect spot to finish reading that book youve started. Upstairs, you will find an office/loft and two large bedrooms with gorgeous views of the vast amount of land, as well as another full bathroom. The oversized two-car garage is accessible from the unfinished basement. The basement houses a unique dog bath as well as a great storage area and is accessible from either the main level or the garage. Just minutes to I-81, Bryce a four season resort, as well as many wineries, hiking trails, as well as the Shenandoah River.
Location
State VA
County Shenandoah
Zoning A-1
Direction East
Rooms
Basement Connecting Stairway, Full, Garage Access, Outside Entrance, Poured Concrete, Rough Bath Plumb, Unfinished, Windows
Main Level Bedrooms 1
Interior
Interior Features Air Filter System, Bar, Breakfast Area, Ceiling Fan(s), Efficiency, Exposed Beams, Floor Plan - Open, Kitchen - Eat-In, Kitchen - Island, Primary Bath(s), Skylight(s), Soaking Tub, Stall Shower, Store/Office, Tub Shower, Upgraded Countertops, Walk-in Closet(s), WhirlPool/HotTub, Window Treatments, Wood Stove, Wood Floors
Hot Water Instant Hot Water, Propane, Tankless
Heating Heat Pump(s), Wood Burn Stove, Zoned
Cooling Geothermal, Zoned, Central A/C
Flooring Engineered Wood, Carpet, Ceramic Tile
Fireplaces Number 2
Fireplaces Type Mantel(s), Insert, Wood, Other
Equipment Air Cleaner, Built-In Microwave, Dishwasher, Energy Efficient Appliances, Exhaust Fan, Extra Refrigerator/Freezer, Instant Hot Water, Oven/Range - Electric, Refrigerator, Stainless Steel Appliances, Washer/Dryer Hookups Only, Water Heater - High-Efficiency, Water Heater - Tankless
Furnishings No
Fireplace Y
Window Features Energy Efficient,Screens,Skylights
Appliance Air Cleaner, Built-In Microwave, Dishwasher, Energy Efficient Appliances, Exhaust Fan, Extra Refrigerator/Freezer, Instant Hot Water, Oven/Range - Electric, Refrigerator, Stainless Steel Appliances, Washer/Dryer Hookups Only, Water Heater - High-Efficiency, Water Heater - Tankless
Heat Source Geo-thermal, Central, Wood
Laundry Hookup, Main Floor
Exterior
Exterior Feature Deck(s), Porch(es), Wrap Around
Garage Basement Garage, Garage - Side Entry, Garage Door Opener, Inside Access, Oversized, Underground
Garage Spaces 6.0
Fence Board, Partially, Wire
Utilities Available Cable TV Available, Electric Available, Phone Available, Propane, Under Ground
Waterfront N
Water Access N
View Creek/Stream, Mountain, Panoramic, Pasture, Trees/Woods
Roof Type Architectural Shingle
Street Surface Paved
Accessibility Other
Porch Deck(s), Porch(es), Wrap Around
Attached Garage 2
Total Parking Spaces 6
Garage Y
Building
Story 2
Foundation Concrete Perimeter
Sewer On Site Septic
Water Private, Well
Architectural Style Other
Level or Stories 2
Additional Building Above Grade, Below Grade
Structure Type Dry Wall,Log Walls,Vaulted Ceilings,Wood Ceilings
New Construction N
Schools
School District Shenandoah County Public Schools
Others
Pets Allowed Y
Senior Community No
Tax ID 069 07 014
Ownership Fee Simple
SqFt Source Assessor
Security Features Carbon Monoxide Detector(s),Fire Detection System,Security System
Horse Property Y
Special Listing Condition Standard
Pets Description Breed Restrictions
Read Less Info
Want to know what your home might be worth? Contact us for a FREE valuation!

Our team is ready to help you sell your home for the highest possible price ASAP

Bought with Amanda M Downs • ERA Valley Realty

"My job is to find and attract mastery-based agents to the office, protect the culture, and make sure everyone is happy! "






