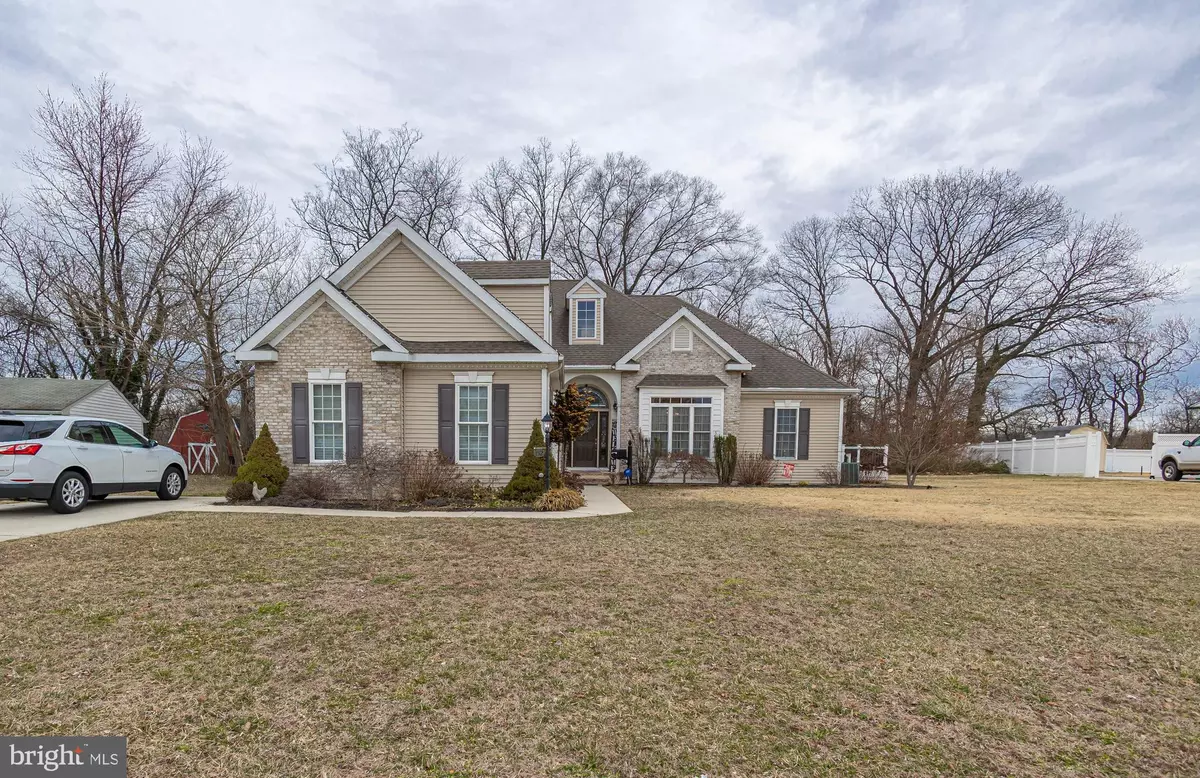$382,000
$339,900
12.4%For more information regarding the value of a property, please contact us for a free consultation.
4 Beds
2 Baths
1,896 SqFt
SOLD DATE : 04/15/2022
Key Details
Sold Price $382,000
Property Type Single Family Home
Sub Type Detached
Listing Status Sold
Purchase Type For Sale
Square Footage 1,896 sqft
Price per Sqft $201
Subdivision Westside
MLS Listing ID NJCD2020056
Sold Date 04/15/22
Style Cape Cod
Bedrooms 4
Full Baths 2
HOA Y/N N
Abv Grd Liv Area 1,896
Originating Board BRIGHT
Year Built 2006
Annual Tax Amount $7,276
Tax Year 2019
Lot Size 0.390 Acres
Acres 0.39
Property Description
Welcome to this custom built home located on a quiet street conveniently close to major New Jersey highways. As you enter through the front door with leaded glass side lights and half-circle top, you will find 7in wide planked solid oak floors. The foyer opens up into a 14ft vaulted ceiling in the Great Room. The Dining Room has 12ft high ceilings. Other rooms on the main level have 9 ft ceilings. The efficient Kitchen is equipped with Kraft Maid maple cabinets, Granite countertops and Sink. Master Bedroom is lovely with a sitting area and bath. Two other Bedrooms are located on the opposite side of the home. One of those is currently being used as an office/study with a side deck. Upstairs is a huge bedroom (21x13) With two ceiling fans and dormers. The home is Energy Star Certified. It is well insulated due to the 2x6 construction. The full Basement was made with Superior Walls and is also insulated and wired and has 9-foot ceilings. It is a walk out basement with windows, sliding glass door and an addition door to back yard. The laundry is located on the first floor. A Must See
Location
State NJ
County Camden
Area Brooklawn Boro (20407)
Zoning RESIDENTIAL
Rooms
Other Rooms Living Room, Dining Room, Primary Bedroom, Bedroom 2, Bedroom 3, Kitchen, Basement, Foyer, Study, Bathroom 1, Primary Bathroom
Basement Partially Finished
Main Level Bedrooms 3
Interior
Interior Features Attic/House Fan, Breakfast Area, Carpet, Ceiling Fan(s), Combination Kitchen/Dining, Curved Staircase, Dining Area, Efficiency, Entry Level Bedroom, Kitchen - Eat-In, Primary Bath(s), Recessed Lighting, Soaking Tub, Tub Shower, Upgraded Countertops, Walk-in Closet(s), Wood Floors
Hot Water Natural Gas
Heating Central
Cooling Central A/C
Flooring Wood, Tile/Brick, Marble
Equipment Built-In Range, Dishwasher, Disposal
Window Features ENERGY STAR Qualified
Appliance Built-In Range, Dishwasher, Disposal
Heat Source Natural Gas
Exterior
Garage Garage - Side Entry, Garage Door Opener
Garage Spaces 2.0
Utilities Available Cable TV
Waterfront N
Water Access N
View Creek/Stream
Roof Type Asphalt
Accessibility 36\"+ wide Halls
Attached Garage 2
Total Parking Spaces 2
Garage Y
Building
Lot Description Cleared, Front Yard, Rear Yard, SideYard(s), Sloping
Story 2
Foundation Concrete Perimeter
Sewer Public Sewer
Water Public
Architectural Style Cape Cod
Level or Stories 2
Additional Building Above Grade, Below Grade
Structure Type High,Dry Wall,Vaulted Ceilings
New Construction N
Schools
High Schools Gloucester City Jr. Sr. H.S.
School District Brooklawn
Others
Pets Allowed N
Senior Community No
Tax ID 07-00130-00152
Ownership Fee Simple
SqFt Source Estimated
Special Listing Condition Standard
Read Less Info
Want to know what your home might be worth? Contact us for a FREE valuation!

Our team is ready to help you sell your home for the highest possible price ASAP

Bought with Christine Peyton • Keller Williams - Main Street

"My job is to find and attract mastery-based agents to the office, protect the culture, and make sure everyone is happy! "






