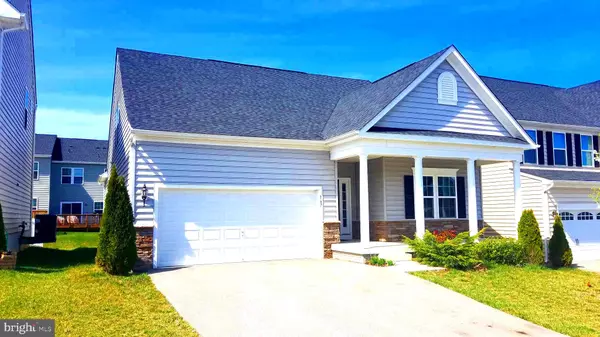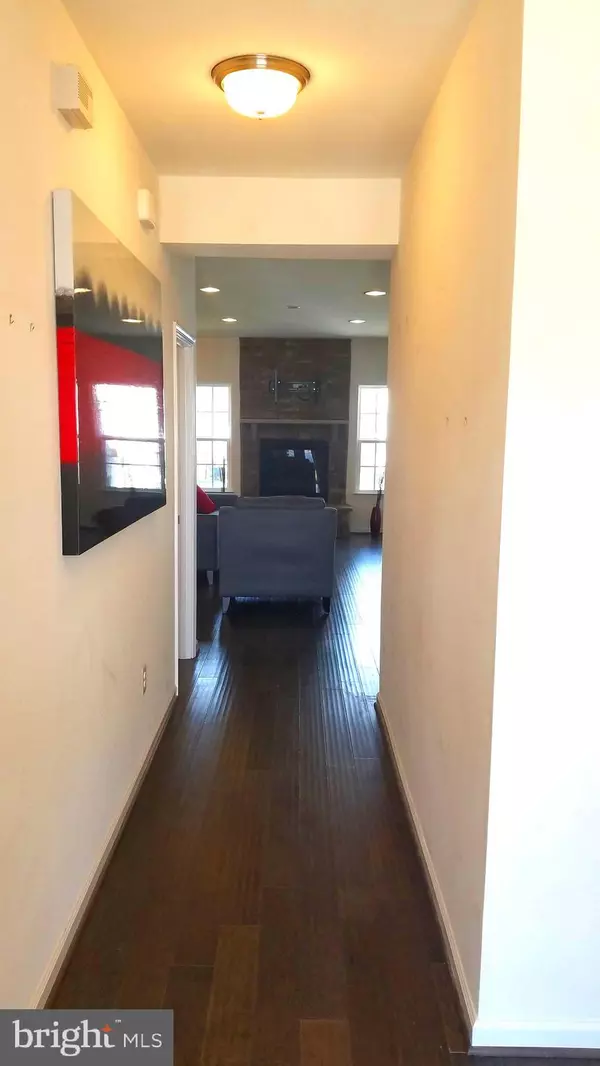$330,000
$339,900
2.9%For more information regarding the value of a property, please contact us for a free consultation.
5 Beds
3 Baths
5,558 SqFt
SOLD DATE : 11/17/2020
Key Details
Sold Price $330,000
Property Type Single Family Home
Sub Type Detached
Listing Status Sold
Purchase Type For Sale
Square Footage 5,558 sqft
Price per Sqft $59
Subdivision Potomac Station
MLS Listing ID WVBE175962
Sold Date 11/17/20
Style Ranch/Rambler
Bedrooms 5
Full Baths 3
HOA Fees $16/ann
HOA Y/N Y
Abv Grd Liv Area 4,087
Originating Board BRIGHT
Year Built 2016
Annual Tax Amount $2,355
Tax Year 2020
Lot Size 4,600 Sqft
Acres 0.11
Lot Dimensions 50 x 95
Property Description
THIS. HOUSE. IS. HUGE! Don't let the pictures fool you, this home is GIGANTIC! It's also extremely luxurious too! With over $100k in builder upgrades, there is almost nothing left to want! The kitchen island is enormous and it, along with the countertops, is dressed up in beautiful granite. True gourmet cooks will delight at all the kitchen has to offer. Along with the propane stove, there is also a propane fireplace in the living room as well, to warm you on those chilly nights. The garage has the "extended depth" option, so bring the big toys. Enjoy time-efficient "couples showers" (or take a your time...) with the two headed shower in the master bathroom. There is a potential in-law suite on the second floor (living room, bathroom, bedroom). The basement is cavernous and offers ANOTHER legal bedroom, as well as a huge family room, a theater room, and a rough-in for a fourth full bathroom. You could even add a 6th legal bedroom with minimal construction. The location is only a minute off of I-81 at Exit 20. You can be in Martinsburg or Hagerstown in minutes, or in Frederick or Winchester in 30-45 minutes. Don't miss your chance at making this home yours. Schedule your tour today! IF YOU LIKE WHAT YOU SEE.... CALL !!!!!
Location
State WV
County Berkeley
Zoning 101
Rooms
Basement Full, Improved, Interior Access, Rough Bath Plumb, Windows
Main Level Bedrooms 3
Interior
Interior Features Carpet, Entry Level Bedroom, Floor Plan - Open, Kitchen - Island, Primary Bath(s), Recessed Lighting, Tub Shower, Upgraded Countertops, Walk-in Closet(s), Window Treatments
Hot Water Electric
Heating Heat Pump(s)
Cooling Central A/C, Heat Pump(s)
Flooring Carpet, Laminated, Tile/Brick
Fireplaces Number 1
Equipment Built-In Microwave, Cooktop, Disposal, Dryer, Oven - Double, Oven - Wall, Refrigerator, Stainless Steel Appliances, Washer, Water Heater
Window Features Double Pane
Appliance Built-In Microwave, Cooktop, Disposal, Dryer, Oven - Double, Oven - Wall, Refrigerator, Stainless Steel Appliances, Washer, Water Heater
Heat Source Electric
Laundry Main Floor
Exterior
Exterior Feature Porch(es)
Garage Garage - Front Entry, Inside Access
Garage Spaces 4.0
Waterfront N
Water Access N
Roof Type Architectural Shingle
Street Surface Black Top
Accessibility None
Porch Porch(es)
Road Frontage Private
Parking Type Attached Garage, Driveway
Attached Garage 2
Total Parking Spaces 4
Garage Y
Building
Story 3
Sewer Public Sewer
Water Public
Architectural Style Ranch/Rambler
Level or Stories 3
Additional Building Above Grade, Below Grade
Structure Type Dry Wall
New Construction N
Schools
Elementary Schools Spring Mills Primary
Middle Schools Spring Mills
High Schools Spring Mills
School District Berkeley County Schools
Others
Senior Community No
Tax ID 0214A013000000000
Ownership Fee Simple
SqFt Source Assessor
Acceptable Financing Cash, Conventional, FHA, VA, Other
Listing Terms Cash, Conventional, FHA, VA, Other
Financing Cash,Conventional,FHA,VA,Other
Special Listing Condition Standard
Read Less Info
Want to know what your home might be worth? Contact us for a FREE valuation!

Our team is ready to help you sell your home for the highest possible price ASAP

Bought with Andrew R Fultz • Realty FC, LLC

"My job is to find and attract mastery-based agents to the office, protect the culture, and make sure everyone is happy! "






