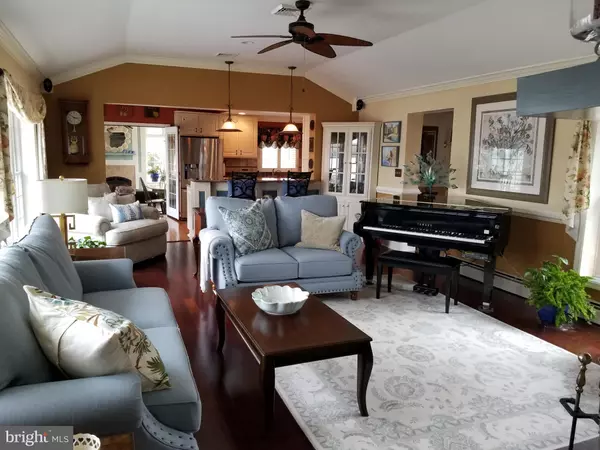$621,000
$629,989
1.4%For more information regarding the value of a property, please contact us for a free consultation.
3 Beds
3 Baths
2,366 SqFt
SOLD DATE : 06/23/2020
Key Details
Sold Price $621,000
Property Type Single Family Home
Sub Type Detached
Listing Status Sold
Purchase Type For Sale
Square Footage 2,366 sqft
Price per Sqft $262
Subdivision Elk Forest
MLS Listing ID MDCC168856
Sold Date 06/23/20
Style Ranch/Rambler
Bedrooms 3
Full Baths 2
Half Baths 1
HOA Y/N N
Abv Grd Liv Area 2,174
Originating Board BRIGHT
Year Built 1963
Annual Tax Amount $6,416
Tax Year 2019
Lot Size 0.840 Acres
Acres 0.84
Property Description
Experience the appeal of a New England cottage in this beautifully updated and expanded ranch home, nestled on the Elk River. Open floor plan with windows galore, providing excellent water views from the kitchen, living room, three season sunroom as well as the master suite. Updates include new windows, roof, spacious deck, screened porch and three season sunroom with gas fireplace and coffered ceilings. The kitchen boasts granite countertops, a six burner Viking gas stovetop, double wall ovens and breakfast bar. The living room features a wood burning stove, encased in floor to ceiling stone, built-ins, as well as chair rail and crown molding that create a traditional appeal. Elevated lot overlooking the Elk River has a large dock, yard armed flag pole, and a covered boat slip. The exterior features a landscaped yard with brick walkways, flower gardens, and a small fish pond. Large detached two car garage with paved driveway and plenty of parking. Witness spectacular sunsets from the deck or screened porch. Move-in condition, plan your tour today for this home will not last on the market.
Location
State MD
County Cecil
Zoning RR
Direction South
Rooms
Other Rooms Living Room, Primary Bedroom, Bedroom 2, Bedroom 3, Kitchen, Foyer, Sun/Florida Room, Office, Screened Porch
Basement Other, Partial, Partially Finished, Rear Entrance, Walkout Stairs
Main Level Bedrooms 3
Interior
Interior Features Attic, Ceiling Fan(s), Chair Railings, Combination Dining/Living, Crown Moldings, Family Room Off Kitchen, Floor Plan - Open, Kitchen - Eat-In, Primary Bath(s), Primary Bedroom - Bay Front, Stall Shower, Tub Shower, Upgraded Countertops, Walk-in Closet(s), Water Treat System, Wood Floors, Stove - Wood
Hot Water Electric
Heating Baseboard - Hot Water
Cooling Central A/C
Flooring Carpet, Ceramic Tile, Hardwood
Fireplaces Number 2
Fireplaces Type Gas/Propane, Mantel(s), Wood
Equipment Oven/Range - Gas, Washer/Dryer Hookups Only, Water Conditioner - Owned, Water Heater
Furnishings No
Fireplace Y
Window Features Casement,ENERGY STAR Qualified,Low-E,Replacement,Vinyl Clad
Appliance Oven/Range - Gas, Washer/Dryer Hookups Only, Water Conditioner - Owned, Water Heater
Heat Source Oil
Laundry Basement
Exterior
Exterior Feature Deck(s), Patio(s), Porch(es), Roof, Screened
Garage Garage - Side Entry
Garage Spaces 4.0
Utilities Available DSL Available, Electric Available, Phone Available
Waterfront N
Water Access N
View Panoramic, River, Water
Roof Type Architectural Shingle
Street Surface Black Top
Accessibility None
Porch Deck(s), Patio(s), Porch(es), Roof, Screened
Road Frontage City/County
Parking Type Detached Garage, Driveway, Off Street
Total Parking Spaces 4
Garage Y
Building
Lot Description Landscaping, Partly Wooded, Rural
Story 1
Foundation Block
Sewer Community Septic Tank, Private Septic Tank
Water Well
Architectural Style Ranch/Rambler
Level or Stories 1
Additional Building Above Grade, Below Grade
Structure Type Dry Wall
New Construction N
Schools
Elementary Schools Chesapeake City
Middle Schools Bo Manor
High Schools Bo Manor
School District Cecil County Public Schools
Others
Senior Community No
Tax ID 0802014637
Ownership Fee Simple
SqFt Source Assessor
Acceptable Financing Cash, Conventional
Horse Property N
Listing Terms Cash, Conventional
Financing Cash,Conventional
Special Listing Condition Standard
Read Less Info
Want to know what your home might be worth? Contact us for a FREE valuation!

Our team is ready to help you sell your home for the highest possible price ASAP

Bought with Alfred W Peteraf Jr. • Integrity Real Estate

"My job is to find and attract mastery-based agents to the office, protect the culture, and make sure everyone is happy! "






