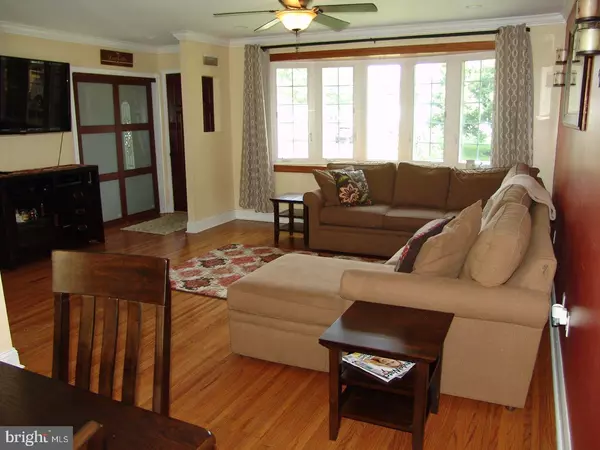$305,000
$304,900
For more information regarding the value of a property, please contact us for a free consultation.
3 Beds
2 Baths
1,647 SqFt
SOLD DATE : 09/28/2017
Key Details
Sold Price $305,000
Property Type Single Family Home
Sub Type Detached
Listing Status Sold
Purchase Type For Sale
Square Footage 1,647 sqft
Price per Sqft $185
Subdivision Warminster Vil
MLS Listing ID 1000454989
Sold Date 09/28/17
Style Traditional,Split Level
Bedrooms 3
Full Baths 1
Half Baths 1
HOA Y/N N
Abv Grd Liv Area 1,647
Originating Board TREND
Year Built 1957
Annual Tax Amount $3,822
Tax Year 2017
Lot Size 0.294 Acres
Acres 0.29
Lot Dimensions 80X160
Property Description
Move right in to this well-maintained, 3 Bedroom, 1 ? Bath brick and vinyl Split Level home which features many upgrades. Refinished hardwood floors T/O, Crown molding and baseboard in the Living room, Dining room, and Kitchen. New roof and hot water heater in 2013. Recessed lighting T/O the main and lower levels. A gorgeous newer stamped concrete patio (2012) and newer Driveway. Main Level: Living room with refinished hardwood floors, recessed lighting, double-hung wood sliding closet door, large bay window, and ceiling fan. Kitchen: Oak Cabinets, newer Formica countertops, ceramic tile backsplash, textured vinyl floor, Stainless steel range and microwave; D/W and garbage disposal, recessed lighting and ceiling fan. Nicely decorated Dining room with refinished hardwood floors and a wood sliding door leading to a Trex landing and steps with vinyl railing and solar lighting. Enjoy the outdoors and entertain in this large rear fenced yard with a beautiful stamped concrete patio, and shed. Lower Level: Newer neutral color carpeting, recessed lighting, wired surround sound, nicely decorated powder room, and Washer/Dryer closet. Upper Level: Three nice sized bedrooms with re-finished hardwood floors and ceiling fans. Updated full Bath w/tile shower and granite vanity.
Location
State PA
County Bucks
Area Warminster Twp (10149)
Zoning R2
Rooms
Other Rooms Living Room, Dining Room, Primary Bedroom, Bedroom 2, Kitchen, Family Room, Bedroom 1, Laundry
Basement Partial, Fully Finished
Interior
Interior Features Ceiling Fan(s), Attic/House Fan, Kitchen - Eat-In
Hot Water Natural Gas
Heating Forced Air
Cooling Central A/C
Flooring Wood, Fully Carpeted
Equipment Dishwasher, Disposal
Fireplace N
Window Features Bay/Bow,Replacement
Appliance Dishwasher, Disposal
Heat Source Natural Gas
Laundry Lower Floor
Exterior
Exterior Feature Patio(s)
Fence Other
Utilities Available Cable TV
Waterfront N
Water Access N
Roof Type Shingle
Accessibility None
Porch Patio(s)
Garage N
Building
Lot Description Rear Yard
Story Other
Sewer Public Sewer
Water Public
Architectural Style Traditional, Split Level
Level or Stories Other
Additional Building Above Grade
New Construction N
Schools
School District Centennial
Others
Senior Community No
Tax ID 49-026-043
Ownership Fee Simple
Acceptable Financing Conventional, VA, FHA 203(b)
Listing Terms Conventional, VA, FHA 203(b)
Financing Conventional,VA,FHA 203(b)
Read Less Info
Want to know what your home might be worth? Contact us for a FREE valuation!

Our team is ready to help you sell your home for the highest possible price ASAP

Bought with Catherine Shultz • RE/MAX Centre Realtors

"My job is to find and attract mastery-based agents to the office, protect the culture, and make sure everyone is happy! "






