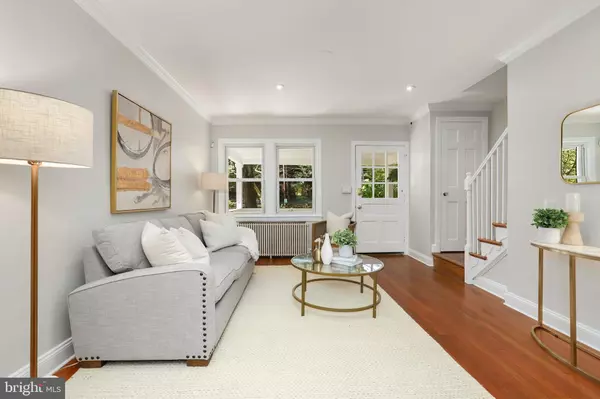$1,050,000
$1,050,000
For more information regarding the value of a property, please contact us for a free consultation.
3 Beds
2 Baths
1,568 SqFt
SOLD DATE : 11/30/2021
Key Details
Sold Price $1,050,000
Property Type Townhouse
Sub Type Interior Row/Townhouse
Listing Status Sold
Purchase Type For Sale
Square Footage 1,568 sqft
Price per Sqft $669
Subdivision Burleith
MLS Listing ID DCDC2001167
Sold Date 11/30/21
Style Colonial
Bedrooms 3
Full Baths 2
HOA Y/N N
Abv Grd Liv Area 1,008
Originating Board BRIGHT
Year Built 1939
Annual Tax Amount $6,828
Tax Year 2020
Lot Size 1,357 Sqft
Acres 0.03
Property Description
Come home to this amazing gem in sought-after Burleith. Sits on one of the premier quiet, dead-end streets below Whitehaven Park with bonus lot in rear for parking! This light-filled, beautifully appointed 3 bedroom, 2 full bath row home combines the convenience of city living with the beauty and serenity of Glover Archibold Park (National Park). The front porch greets you and invites you to sit down, relax, and enjoy your morning coffee. This home has exquisite details including beautiful hardwood floors, separate dining area and a gourmet kitchen with custom cabinetry, Quartz countertops, custom backsplash, and stainless steel appliances. No detail has been spared in this home from the top floor to the spacious lower level. Lower level includes rear exit, full bath, a large main room that can be used as a third bedroom or extra living and entertainment space, lots of custom cabinets for additional storage, and a mudroom. Could be perfect as an in-law suite, for an au pair, or be utilized as a separate unit for additional income. Lets not forget to step out back for dinners al fresco on the patio, and outdoor relaxing and enjoyment with family and friends. This home, both inside and outside is an entertainment paradise. With an eclectic variety of acclaimed shopping, dining, and nightlife destinations just steps away in Georgetown and within minutes to galleries, Trader Joes, Whole Foods, Starbucks, Safeway, and so much more. Make this house your new home!
Location
State DC
County Washington
Zoning SEE PUBLIC RECORDS.
Rooms
Basement Full, Fully Finished, Heated, Improved, Rear Entrance, Walkout Level, Interior Access, Outside Entrance, Windows
Interior
Interior Features Dining Area, Formal/Separate Dining Room, Kitchen - Gourmet, Recessed Lighting, Upgraded Countertops, Wood Floors, Crown Moldings
Hot Water Electric
Heating Radiator
Cooling Central A/C
Equipment Dishwasher, Disposal, Dryer, Extra Refrigerator/Freezer, Icemaker, Microwave, Oven/Range - Gas, Refrigerator, Stainless Steel Appliances, Washer
Appliance Dishwasher, Disposal, Dryer, Extra Refrigerator/Freezer, Icemaker, Microwave, Oven/Range - Gas, Refrigerator, Stainless Steel Appliances, Washer
Heat Source Natural Gas
Exterior
Exterior Feature Patio(s)
Garage Spaces 1.0
Waterfront N
Water Access N
Accessibility None
Porch Patio(s)
Parking Type Parking Lot, Off Street
Total Parking Spaces 1
Garage N
Building
Story 3
Foundation Permanent
Sewer Public Sewer
Water Public
Architectural Style Colonial
Level or Stories 3
Additional Building Above Grade, Below Grade
New Construction N
Schools
School District District Of Columbia Public Schools
Others
Senior Community No
Tax ID 1310//0071
Ownership Fee Simple
SqFt Source Assessor
Special Listing Condition Standard
Read Less Info
Want to know what your home might be worth? Contact us for a FREE valuation!

Our team is ready to help you sell your home for the highest possible price ASAP

Bought with Susan Vitale Greynolds • Rory S. Coakley Realty, Inc.

"My job is to find and attract mastery-based agents to the office, protect the culture, and make sure everyone is happy! "






