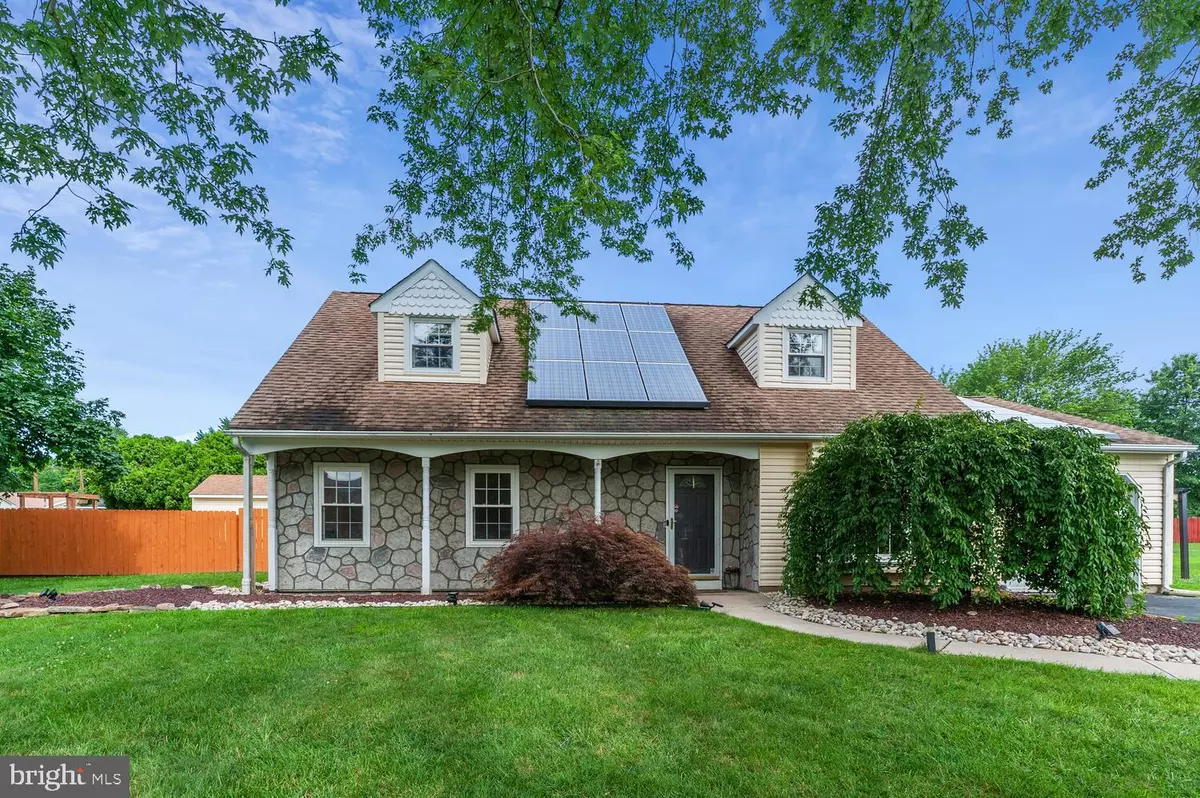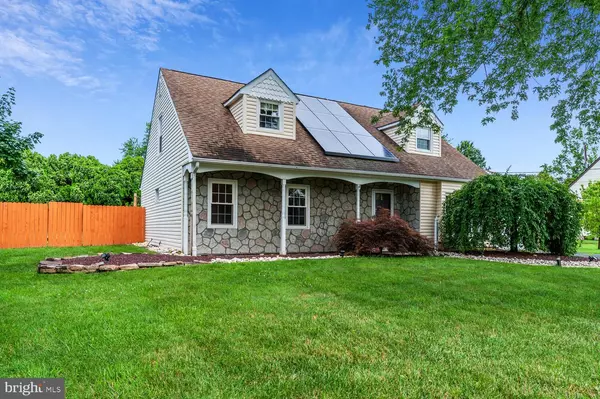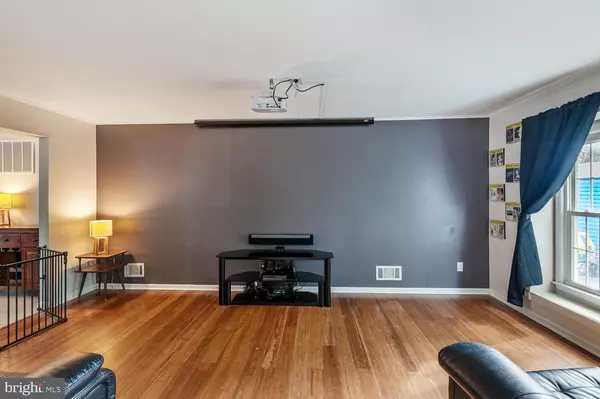$400,000
$379,900
5.3%For more information regarding the value of a property, please contact us for a free consultation.
4 Beds
2 Baths
1,829 SqFt
SOLD DATE : 08/20/2021
Key Details
Sold Price $400,000
Property Type Single Family Home
Sub Type Detached
Listing Status Sold
Purchase Type For Sale
Square Footage 1,829 sqft
Price per Sqft $218
Subdivision Briar Manor
MLS Listing ID NJME2001638
Sold Date 08/20/21
Style Cape Cod
Bedrooms 4
Full Baths 2
HOA Y/N N
Abv Grd Liv Area 1,829
Originating Board BRIGHT
Year Built 1980
Annual Tax Amount $9,054
Tax Year 2020
Lot Size 0.348 Acres
Acres 0.35
Lot Dimensions 115.00 x 132.00
Property Description
Welcome to this charming four-bedroom, two full bath expanded cape cod located in the heart of Hamilton Township. Upon entering this home, you will be greeted by the spacious living room with large windows allowing for lots of natural light to shine throughout the home. The living room opens to a spacious eat-in kitchen with room enough for a large table to host dinners with family and friends. The white, bright kitchen boasts stainless steel appliances and an island providing extra counterspace for cooking. Off the kitchen are sliding doors leading to a sunroom which overlooks your large, privately fenced-in, in-ground pool. The backyard oasis continues with a patio area for entertaining, additional yard space and a shed for storage. Back inside the first floor has two large bedrooms, a full bath and separate laundry room. Upstairs you will find two spacious bedrooms, each boasting 3 closets and an additional full bath. There is a one-car garage that is insulated and provides access inside. Both bathrooms have been recently updated with fresh paint, new vanities and fixtures. Book your appointment to see this home today!
Location
State NJ
County Mercer
Area Hamilton Twp (21103)
Zoning RES
Rooms
Other Rooms Living Room, Bedroom 2, Bedroom 3, Bedroom 4, Kitchen, Breakfast Room, Bedroom 1, Sun/Florida Room, Bathroom 1, Bathroom 2
Main Level Bedrooms 2
Interior
Interior Features Kitchen - Eat-In, Kitchen - Island
Hot Water Natural Gas
Heating Forced Air
Cooling Central A/C
Flooring Carpet, Ceramic Tile, Laminated
Equipment Stainless Steel Appliances
Fireplace N
Appliance Stainless Steel Appliances
Heat Source Natural Gas
Laundry Main Floor
Exterior
Exterior Feature Patio(s)
Garage Garage - Front Entry, Inside Access
Garage Spaces 3.0
Fence Fully
Pool In Ground
Waterfront N
Water Access N
Accessibility None
Porch Patio(s)
Parking Type Attached Garage, Driveway
Attached Garage 1
Total Parking Spaces 3
Garage Y
Building
Story 1.5
Sewer Public Sewer
Water Public
Architectural Style Cape Cod
Level or Stories 1.5
Additional Building Above Grade, Below Grade
New Construction N
Schools
High Schools Hamilton East-Steinert H.S.
School District Hamilton Township
Others
Senior Community No
Tax ID 03-02005-00026
Ownership Fee Simple
SqFt Source Assessor
Acceptable Financing Cash, Conventional, FHA, VA
Listing Terms Cash, Conventional, FHA, VA
Financing Cash,Conventional,FHA,VA
Special Listing Condition Standard
Read Less Info
Want to know what your home might be worth? Contact us for a FREE valuation!

Our team is ready to help you sell your home for the highest possible price ASAP

Bought with Sharon Sawka • RE/MAX Tri County

"My job is to find and attract mastery-based agents to the office, protect the culture, and make sure everyone is happy! "






