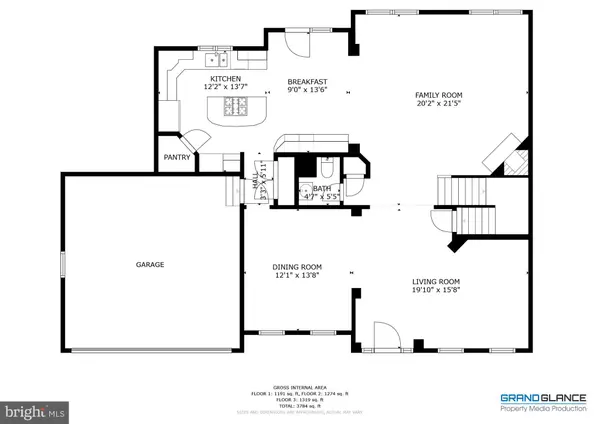$970,250
$899,000
7.9%For more information regarding the value of a property, please contact us for a free consultation.
4 Beds
3 Baths
2,540 SqFt
SOLD DATE : 02/16/2022
Key Details
Sold Price $970,250
Property Type Single Family Home
Sub Type Detached
Listing Status Sold
Purchase Type For Sale
Square Footage 2,540 sqft
Price per Sqft $381
Subdivision Highgrove Estates
MLS Listing ID VAFX2042430
Sold Date 02/16/22
Style Colonial
Bedrooms 4
Full Baths 2
Half Baths 1
HOA Fees $41/qua
HOA Y/N Y
Abv Grd Liv Area 2,540
Originating Board BRIGHT
Year Built 1998
Annual Tax Amount $8,351
Tax Year 2021
Lot Size 10,342 Sqft
Acres 0.24
Property Description
Truly rare opportunity to reside in Highgrove Estates, one of Springfield’s most sought after residential communities. This stately brick front, 2-car garage, 4 bedroom Colonial is nothing short of amazing. The Kitchen was beautifully renovated in 2018 and includes new shaker-type white cabinetry, high-end stainless steel appliances including separate wine fridge, what seems like miles of beautiful granite countertops, and gas cooking. The adjoining Breakfast Room and Family Room, complete with gleaming hardwood floors, a gas fireplace and numerous oversized windows, overlooks your private swimming pool and backyard oasis within a fully fences backyard. The main level also includes a formal Dining Room as well as a separate Living Room and Powder Room for your guests. The upper level boasts a Primary Bedroom with hardwood floors and two large walk-in closets as well as the most gorgeous ensuite Primary Bath that was also completely renovated in 2018. Also located on the upper floor are three other large bedrooms with brand new carpet, a full bath, and a separate laundry with washer & dryer [2018]. Freshly painted throughout, this incredibly well-maintained home boasts numerous additional upgrades, including a new roof in 2018, a new water heater in 2017, an HVAC system replaced in 2020, and a new roof in 2018. As gorgeous as the property is, the location is extra special with immediate proximity to major retail & dining opportunities and only minutes to the Metro, VRE, the Pentagon, Fort Belvoir and Washington DC.
Location
State VA
County Fairfax
Zoning 130
Rooms
Other Rooms Living Room, Dining Room, Primary Bedroom, Bedroom 2, Bedroom 3, Bedroom 4, Kitchen, Family Room, Foyer, Breakfast Room, Laundry, Storage Room, Bathroom 2, Primary Bathroom, Half Bath
Basement Unfinished, Rough Bath Plumb, Daylight, Partial, Windows, Sump Pump
Interior
Interior Features Breakfast Area, Family Room Off Kitchen, Formal/Separate Dining Room, Kitchen - Gourmet, Pantry, Primary Bath(s), Recessed Lighting, Upgraded Countertops, Walk-in Closet(s), Wine Storage, Wood Floors
Hot Water Natural Gas
Heating Central
Cooling Central A/C
Fireplaces Number 1
Fireplaces Type Fireplace - Glass Doors, Gas/Propane, Mantel(s)
Equipment Stainless Steel Appliances, Built-In Microwave, Cooktop, Dishwasher, Disposal, Dryer, Washer, Refrigerator, Oven - Wall, Water Heater
Fireplace Y
Appliance Stainless Steel Appliances, Built-In Microwave, Cooktop, Dishwasher, Disposal, Dryer, Washer, Refrigerator, Oven - Wall, Water Heater
Heat Source Natural Gas
Exterior
Garage Garage - Front Entry, Inside Access, Garage Door Opener
Garage Spaces 2.0
Fence Board
Pool In Ground, Heated
Waterfront N
Water Access N
Accessibility None
Attached Garage 2
Total Parking Spaces 2
Garage Y
Building
Story 3
Foundation Concrete Perimeter
Sewer Public Sewer
Water Public
Architectural Style Colonial
Level or Stories 3
Additional Building Above Grade, Below Grade
New Construction N
Schools
School District Fairfax County Public Schools
Others
Senior Community No
Tax ID 0813 47 0003
Ownership Fee Simple
SqFt Source Assessor
Special Listing Condition Standard
Read Less Info
Want to know what your home might be worth? Contact us for a FREE valuation!

Our team is ready to help you sell your home for the highest possible price ASAP

Bought with Jeffrey A Jacobs • Compass

"My job is to find and attract mastery-based agents to the office, protect the culture, and make sure everyone is happy! "






