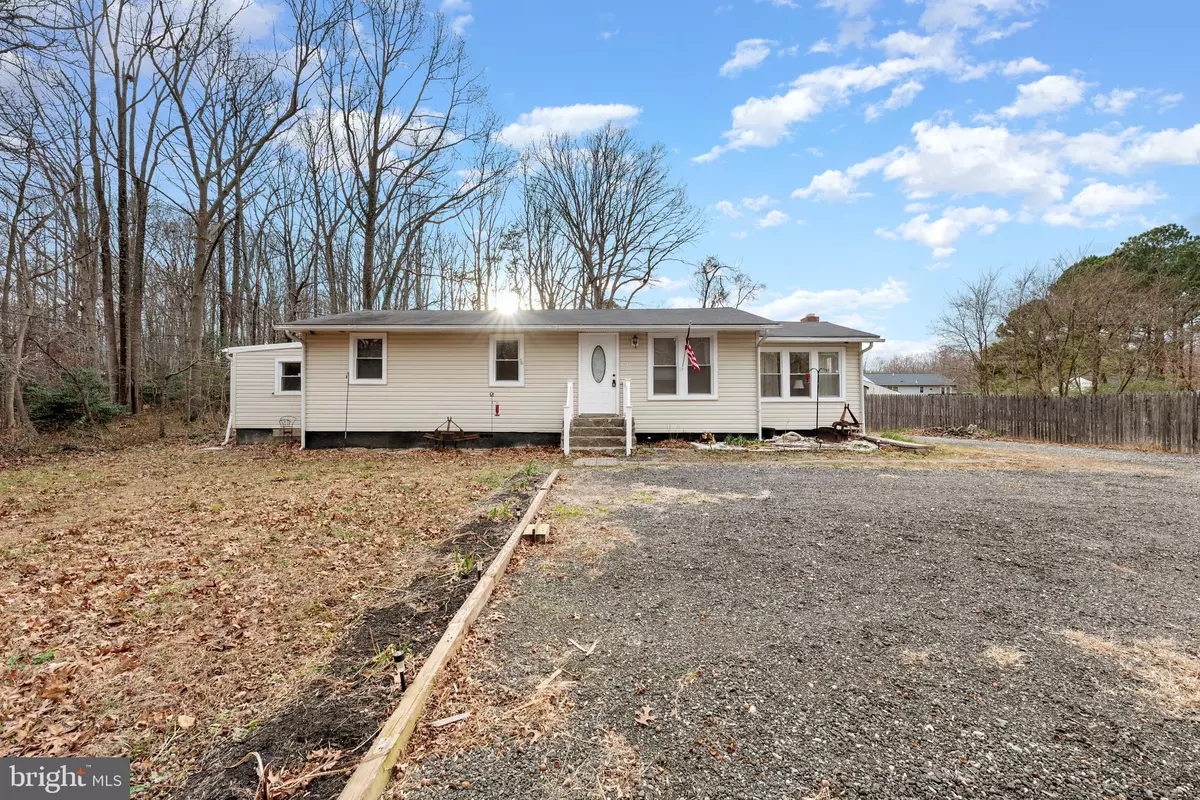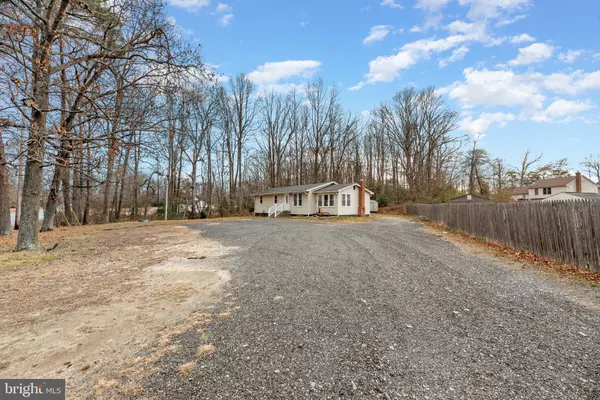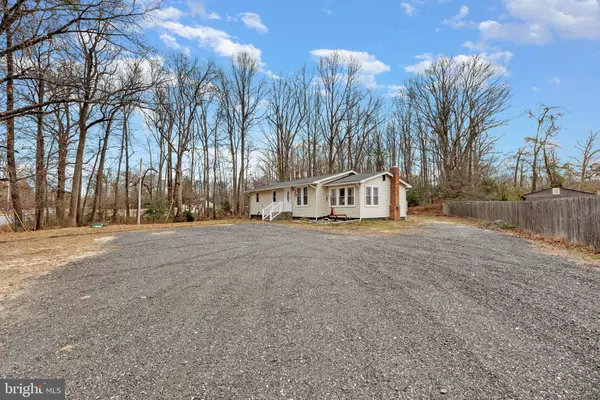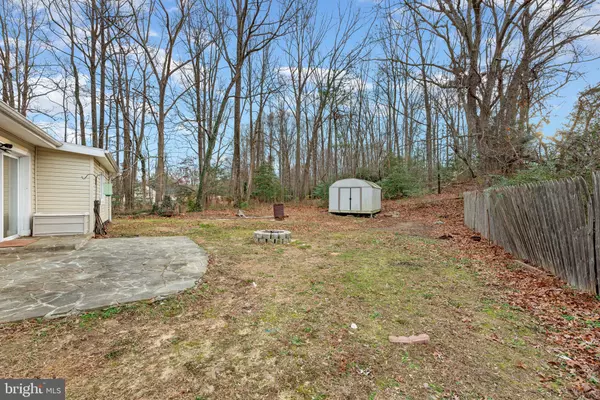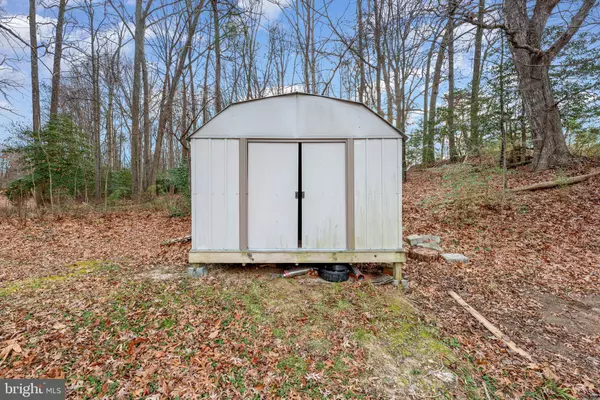$265,000
$265,000
For more information regarding the value of a property, please contact us for a free consultation.
3 Beds
2 Baths
1,528 SqFt
SOLD DATE : 02/25/2022
Key Details
Sold Price $265,000
Property Type Single Family Home
Sub Type Detached
Listing Status Sold
Purchase Type For Sale
Square Footage 1,528 sqft
Price per Sqft $173
Subdivision None Available
MLS Listing ID MDCA2002518
Sold Date 02/25/22
Style Ranch/Rambler
Bedrooms 3
Full Baths 2
HOA Y/N N
Abv Grd Liv Area 1,528
Originating Board BRIGHT
Year Built 1967
Annual Tax Amount $2,385
Tax Year 2021
Lot Size 0.330 Acres
Acres 0.33
Property Description
Just reduced and ready to go!
Welcome to this large one story home with ample parking and no HOA!
When you first pull in you will see the expansive driveway which gives you parking for about 10+- cars. Perfect for gatherings and the holidays. When you walk in the front door you are greeted with fresh new carpet in the living room and plenty of room for even a sectional. Just off of the living room you will find a large galley kitchen with a dining nook. There are endless possibilities with this large open concept. The kitchen dining area has room to add an island and add built in's or even a built in bench in the dining nook. Off either side of the kitchen are sunken bonus rooms. One with the peak-a-boo window into the living room and one with a sliding glass door leading to your stone patio and built in fire pit and a newer septic. Down the hall from the living room you will find 3 good sized bedrooms, 2 full bathrooms, built in shelves, and a laundry/mud room. You step down into the master bedroom and it's large enough for a california king and a sitting area, easy. This is a great home that you could move right into but has plenty of opportunity to add your own sweat equity. Enjoy a home on a large level lot with no HOA close to shopping. This home is eligible for 100% financing :)
Location
State MD
County Calvert
Zoning R-1
Rooms
Main Level Bedrooms 3
Interior
Interior Features Kitchen - Country
Hot Water Electric
Heating Heat Pump(s)
Cooling Ceiling Fan(s), Heat Pump(s)
Flooring Ceramic Tile, Carpet
Fireplaces Number 1
Equipment Built-In Microwave, Dishwasher, Oven/Range - Electric, Refrigerator, Water Heater
Furnishings No
Fireplace N
Appliance Built-In Microwave, Dishwasher, Oven/Range - Electric, Refrigerator, Water Heater
Heat Source Electric
Laundry Has Laundry, Main Floor
Exterior
Garage Spaces 10.0
Utilities Available Cable TV Available
Waterfront N
Water Access N
Accessibility None
Parking Type Driveway
Total Parking Spaces 10
Garage N
Building
Story 1
Foundation Crawl Space
Sewer Septic Exists, Septic = # of BR
Water Well
Architectural Style Ranch/Rambler
Level or Stories 1
Additional Building Above Grade, Below Grade
New Construction N
Schools
Elementary Schools Dowell
Middle Schools Mill Creek
High Schools Patuxent
School District Calvert County Public Schools
Others
Pets Allowed Y
Senior Community No
Tax ID 0501013335
Ownership Fee Simple
SqFt Source Assessor
Acceptable Financing Cash, Conventional, FHA, FHA 203(b), FHA 203(k), Rural Development, USDA, VA
Horse Property N
Listing Terms Cash, Conventional, FHA, FHA 203(b), FHA 203(k), Rural Development, USDA, VA
Financing Cash,Conventional,FHA,FHA 203(b),FHA 203(k),Rural Development,USDA,VA
Special Listing Condition Standard
Pets Description No Pet Restrictions
Read Less Info
Want to know what your home might be worth? Contact us for a FREE valuation!

Our team is ready to help you sell your home for the highest possible price ASAP

Bought with Kimberly A Lantz • Home Towne Real Estate

"My job is to find and attract mastery-based agents to the office, protect the culture, and make sure everyone is happy! "

