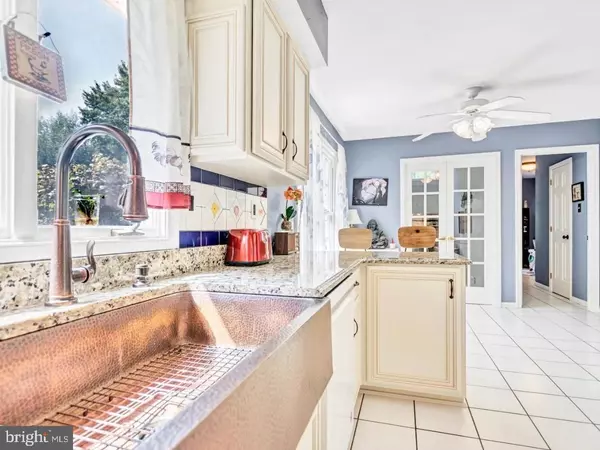$510,000
$485,000
5.2%For more information regarding the value of a property, please contact us for a free consultation.
4 Beds
3 Baths
2,488 SqFt
SOLD DATE : 03/04/2022
Key Details
Sold Price $510,000
Property Type Single Family Home
Sub Type Detached
Listing Status Sold
Purchase Type For Sale
Square Footage 2,488 sqft
Price per Sqft $204
Subdivision Heather Hills
MLS Listing ID PACT2017394
Sold Date 03/04/22
Style Colonial
Bedrooms 4
Full Baths 2
Half Baths 1
HOA Y/N N
Abv Grd Liv Area 2,488
Originating Board BRIGHT
Year Built 1988
Annual Tax Amount $5,866
Tax Year 2022
Lot Size 0.740 Acres
Acres 0.74
Lot Dimensions 0.00 x 0.00
Property Description
Welcome to this stunning 4 bed 2.5 bath Colonial home in the desired Heather Hills! Award winning Downingtown School District! Perfectly situated on .75 picturesque acre. Updates include new carpets, renovated kitchen new tile floors new wood laminate floors newer windows new light fixtures freshly painted with a neutral color palette roof 2005 HVAC 2008 Hot water heater 2014 public sewer new fence. Enter into the foyer and immediately feel at home. The large bright living room features a bay window, new wood laminate floors and chair rail. The dining room, perfect for family meals, features updated light fixture, bay window, chair rail and new wood laminate floors. The renovated kitchen boasts a brilliant granite counter top, 42" double in lay distressed wood cabinets, hammered copper oversized farm sink and new appliances. Through the french doors you will find the sun filled family room that boasts cathedral ceilings, a wood burning brick fire place with wood mantel, new wood-look tile floors and yet another set of french doors that lead to the deck and back yard oasis. The amazing back yard is perfect for entertaining and features a deck with privacy fence, wood pergola with mature grape vines, large separately fenced vegetable and fruit garden, fire pit and mature koi pond. Updated half bath, mud room and laundry room finish off the main level. On the second level you will find all new carpet, the master bedroom with loft, 3 additional nicely sized bedrooms and the hall full bath. The master has a full bath with stall shower, walk in closet and access to the large loft that over looks the family room. Conveniently located near major highways, shopping and Marsh Creek State Park.
Location
State PA
County Chester
Area Upper Uwchlan Twp (10332)
Zoning R1
Rooms
Basement Unfinished
Main Level Bedrooms 4
Interior
Interior Features Kitchen - Eat-In, Primary Bath(s), Stall Shower
Hot Water 60+ Gallon Tank
Heating Heat Pump(s)
Cooling Central A/C
Fireplaces Number 1
Equipment Built-In Range, Dishwasher, Disposal, Dryer - Electric, Exhaust Fan, Icemaker, Refrigerator, Washer - Front Loading, Dryer - Front Loading
Furnishings No
Fireplace Y
Window Features Bay/Bow
Appliance Built-In Range, Dishwasher, Disposal, Dryer - Electric, Exhaust Fan, Icemaker, Refrigerator, Washer - Front Loading, Dryer - Front Loading
Heat Source Electric
Exterior
Garage Garage - Side Entry
Garage Spaces 5.0
Waterfront N
Water Access N
Accessibility None
Attached Garage 1
Total Parking Spaces 5
Garage Y
Building
Story 2
Foundation Active Radon Mitigation
Sewer Public Sewer
Water Public
Architectural Style Colonial
Level or Stories 2
Additional Building Above Grade, Below Grade
New Construction N
Schools
Elementary Schools Shamona Creek
Middle Schools Lionville
High Schools Downingtown High School East Campus
School District Downingtown Area
Others
Pets Allowed Y
Senior Community No
Tax ID 32-03 -0062.0700
Ownership Fee Simple
SqFt Source Assessor
Acceptable Financing Cash, Conventional, FHA
Listing Terms Cash, Conventional, FHA
Financing Cash,Conventional,FHA
Special Listing Condition Standard
Pets Description No Pet Restrictions
Read Less Info
Want to know what your home might be worth? Contact us for a FREE valuation!

Our team is ready to help you sell your home for the highest possible price ASAP

Bought with Benjamin B McTamney • BHHS Fox & Roach-Jenkintown

"My job is to find and attract mastery-based agents to the office, protect the culture, and make sure everyone is happy! "






