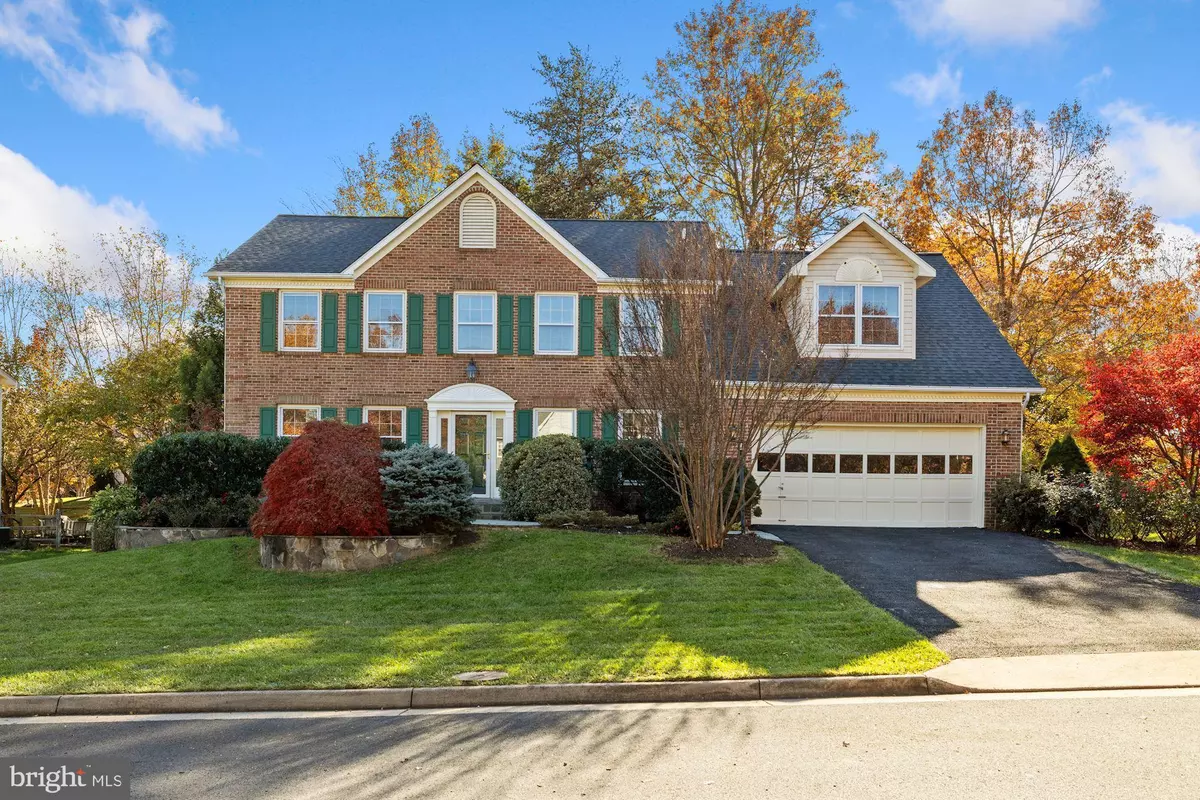$930,500
$899,000
3.5%For more information regarding the value of a property, please contact us for a free consultation.
5 Beds
4 Baths
4,454 SqFt
SOLD DATE : 01/04/2022
Key Details
Sold Price $930,500
Property Type Single Family Home
Sub Type Detached
Listing Status Sold
Purchase Type For Sale
Square Footage 4,454 sqft
Price per Sqft $208
Subdivision Hampton Chase
MLS Listing ID VAFX2032662
Sold Date 01/04/22
Style Colonial
Bedrooms 5
Full Baths 3
Half Baths 1
HOA Fees $31/ann
HOA Y/N Y
Abv Grd Liv Area 3,156
Originating Board BRIGHT
Year Built 1988
Annual Tax Amount $9,110
Tax Year 2021
Lot Size 0.299 Acres
Acres 0.3
Property Description
Fabulous brick front colonial in Hampton Chase neighborhood. Sought-after cul-de-sac location on tranquil and private Chalkstone Court. Custom flagstone walkway leads through the beautifully landscaped garden to this brick colonial. Stunning kitchen update with light cabinetry and granite, subway backsplash and GE Profile appliances. Raised hearth brick fireplace with classic mantle. Living room with french doors leads out to the flagstone patio and gazebo with cedar shingle roof (replaced in 2020). Brimming with charm and classic design, the split rail fenced yard meanders through mature trees and flower beds with an enormous side yard. Bruce hardwoods on (almost) the entire main level, upper hallway and owner's bedroom and Newer carpeting in all upper level guest rooms. 5 bedrooms on the upper level, fully updated master bath and new countertop, fixtures and hardware in the 2nd full bath. Owner's suite with unique and versatile den/nursery/office with balcony overlooking foyer & custom built-ins. Fully finished lower level has walk-up stairs for private entry. Huge finished rec room with luxury vinyl plank flooring. Full bathroom & full second kitchen with 2 additional bonus rooms (could be used for bedroom and/or private den). Roof replaced 2019. Whole house plumbing replaced 2020. New Hot Water Heater 2017, New HVAC Furnace 2017, and driveway repaved 2021. ALL new door hardware, updated light fixtures, Freshly power-washed, windows professionally cleaned inside & out. As a bonus, additional washer and dryer hook up in the basement! Hampton Chase amenities and recreation facilities. Don't miss this opportunity for Fairfax County cul-de-sac lot in Hampton Chase!!
Location
State VA
County Fairfax
Zoning 121
Rooms
Other Rooms Living Room, Dining Room, Primary Bedroom, Sitting Room, Bedroom 2, Bedroom 3, Bedroom 4, Bedroom 5, Kitchen, Family Room, Breakfast Room, Study, Laundry, Other, Office, Recreation Room
Basement Fully Finished, Walkout Stairs, Windows
Interior
Interior Features 2nd Kitchen, Breakfast Area, Floor Plan - Traditional, Formal/Separate Dining Room, Kitchen - Island, Kitchen - Table Space, Stain/Lead Glass, Walk-in Closet(s), Wood Floors, Built-Ins
Hot Water Natural Gas
Heating Central, Heat Pump(s)
Cooling Ceiling Fan(s), Central A/C
Flooring Wood, Hardwood, Ceramic Tile, Partially Carpeted, Luxury Vinyl Plank
Fireplaces Number 1
Fireplaces Type Brick, Mantel(s), Wood
Equipment Washer, Dryer, Dishwasher, Disposal, Built-In Microwave, Cooktop, Oven - Wall, Refrigerator
Fireplace Y
Appliance Washer, Dryer, Dishwasher, Disposal, Built-In Microwave, Cooktop, Oven - Wall, Refrigerator
Heat Source Natural Gas
Laundry Main Floor
Exterior
Exterior Feature Patio(s)
Garage Garage - Front Entry, Garage Door Opener
Garage Spaces 2.0
Amenities Available Pool - Outdoor, Tot Lots/Playground, Jog/Walk Path, Common Grounds, Club House, Meeting Room, Party Room, Picnic Area, Recreational Center, Tennis Courts
Waterfront N
Water Access N
View Trees/Woods
Roof Type Architectural Shingle
Accessibility None
Porch Patio(s)
Parking Type Attached Garage, Driveway
Attached Garage 2
Total Parking Spaces 2
Garage Y
Building
Story 3
Foundation Permanent
Sewer Public Sewer
Water Public
Architectural Style Colonial
Level or Stories 3
Additional Building Above Grade, Below Grade
New Construction N
Schools
Elementary Schools Willow Springs
Middle Schools Lanier
High Schools Fairfax
School District Fairfax County Public Schools
Others
HOA Fee Include Trash,Snow Removal,Common Area Maintenance,Management,Pool(s)
Senior Community No
Tax ID 0554 07 0527
Ownership Fee Simple
SqFt Source Assessor
Horse Property N
Special Listing Condition Standard
Read Less Info
Want to know what your home might be worth? Contact us for a FREE valuation!

Our team is ready to help you sell your home for the highest possible price ASAP

Bought with WOO J HONG • Samson Properties

"My job is to find and attract mastery-based agents to the office, protect the culture, and make sure everyone is happy! "






