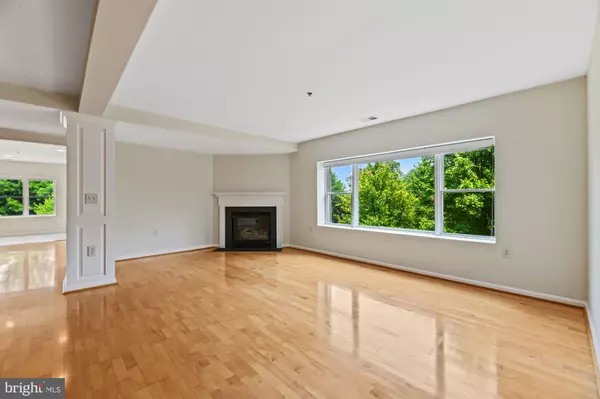$430,000
$439,000
2.1%For more information regarding the value of a property, please contact us for a free consultation.
2 Beds
2 Baths
1,742 SqFt
SOLD DATE : 08/18/2021
Key Details
Sold Price $430,000
Property Type Condo
Sub Type Condo/Co-op
Listing Status Sold
Purchase Type For Sale
Square Footage 1,742 sqft
Price per Sqft $246
Subdivision Roundwood Ridge
MLS Listing ID MDBC2003416
Sold Date 08/18/21
Style Ranch/Rambler
Bedrooms 2
Full Baths 2
Condo Fees $382/mo
HOA Fees $9/ann
HOA Y/N Y
Abv Grd Liv Area 1,742
Originating Board BRIGHT
Year Built 2005
Annual Tax Amount $5,560
Tax Year 2020
Property Description
Rarely available, END of Building Unit w/ glorious, sun drenched windows on three sides! Lovely views from all of the generous rooms, plus from the private balcony! Bright and cheerful throughout, w/ open floor plan, flexible room use design, and move right in neutral decorLocated in the desirable, Dual Elevator Roundwood Ridge II building, and including your personal indoor GARAGE parking space, a building trash chute, community party room for entertaining, secure locked entries, and indoor storage bin, this 2 BR, 2 BA, plus DEN offers the most popular of Mays Chapel North features! In immaculate condition, w/ample wood flooring, LR gas fireplace, gas heat, and pristine white kitchen with Corian counters, this condo home offers more space than many individual homes, and the ease of condo living!
Location
State MD
County Baltimore
Zoning RESIDENTIAL
Rooms
Other Rooms Living Room, Dining Room, Primary Bedroom, Bedroom 2, Kitchen, Family Room, Foyer, Laundry
Main Level Bedrooms 2
Interior
Interior Features Dining Area, Elevator, Kitchen - Eat-In, Kitchen - Table Space, Primary Bath(s), Walk-in Closet(s), Window Treatments, Wood Floors, Sprinkler System, Breakfast Area, Carpet, Entry Level Bedroom, Family Room Off Kitchen, Floor Plan - Open, Formal/Separate Dining Room, Kitchen - Island, Recessed Lighting
Hot Water Natural Gas
Heating Forced Air
Cooling Central A/C
Flooring Carpet, Wood, Ceramic Tile
Fireplaces Number 1
Fireplaces Type Gas/Propane, Mantel(s)
Equipment Dishwasher, Disposal, Dryer, Exhaust Fan, Microwave, Oven/Range - Gas, Refrigerator, Washer, Icemaker, Water Heater
Fireplace Y
Window Features Double Hung,Double Pane,Screens
Appliance Dishwasher, Disposal, Dryer, Exhaust Fan, Microwave, Oven/Range - Gas, Refrigerator, Washer, Icemaker, Water Heater
Heat Source Natural Gas
Laundry Main Floor, Has Laundry, Dryer In Unit, Washer In Unit
Exterior
Exterior Feature Balcony
Garage Inside Access, Basement Garage, Garage Door Opener, Underground
Garage Spaces 1.0
Amenities Available Common Grounds, Elevator, Extra Storage, Jog/Walk Path, Party Room, Reserved/Assigned Parking, Storage Bin
Waterfront N
Water Access N
View Garden/Lawn
Accessibility 36\"+ wide Halls, Elevator
Porch Balcony
Road Frontage Private
Parking Type Attached Garage
Attached Garage 1
Total Parking Spaces 1
Garage Y
Building
Lot Description Landscaping, No Thru Street, Level
Story 1
Unit Features Mid-Rise 5 - 8 Floors
Sewer Public Sewer
Water Public
Architectural Style Ranch/Rambler
Level or Stories 1
Additional Building Above Grade, Below Grade
Structure Type Dry Wall
New Construction N
Schools
Elementary Schools Mays Chapel
Middle Schools Ridgely
High Schools Dulaney
School District Baltimore County Public Schools
Others
Pets Allowed Y
HOA Fee Include Common Area Maintenance,Ext Bldg Maint,Lawn Maintenance,Management,Reserve Funds,Road Maintenance,Sewer,Trash,Water,Insurance,Snow Removal
Senior Community No
Tax ID 04082400008555
Ownership Condominium
Security Features Main Entrance Lock,Fire Detection System,Smoke Detector,Sprinkler System - Indoor
Special Listing Condition Standard
Pets Description Size/Weight Restriction
Read Less Info
Want to know what your home might be worth? Contact us for a FREE valuation!

Our team is ready to help you sell your home for the highest possible price ASAP

Bought with Gili G Gueter • Long & Foster Real Estate, Inc.

"My job is to find and attract mastery-based agents to the office, protect the culture, and make sure everyone is happy! "






