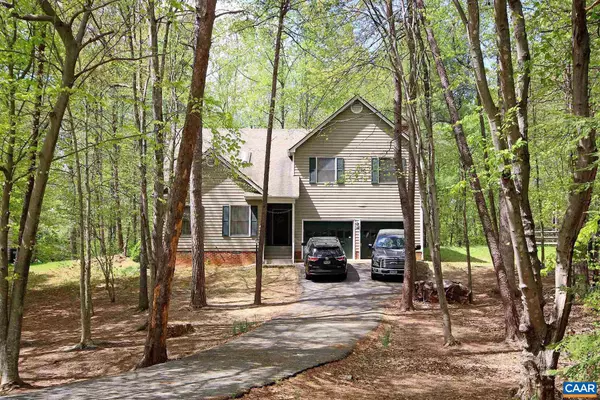$425,000
$415,000
2.4%For more information regarding the value of a property, please contact us for a free consultation.
3 Beds
3 Baths
1,977 SqFt
SOLD DATE : 03/22/2022
Key Details
Sold Price $425,000
Property Type Single Family Home
Sub Type Detached
Listing Status Sold
Purchase Type For Sale
Square Footage 1,977 sqft
Price per Sqft $214
Subdivision Forest Lakes
MLS Listing ID 626407
Sold Date 03/22/22
Style Other
Bedrooms 3
Full Baths 2
Half Baths 1
HOA Fees $95/qua
HOA Y/N Y
Abv Grd Liv Area 1,977
Originating Board CAAR
Year Built 1989
Annual Tax Amount $3,492
Tax Year 2021
Lot Size 0.470 Acres
Acres 0.47
Property Description
This 3 bedroom, 2.5 bath Forest Lakes home is set on .47 +/- mostly wooded acres and offers convenience to CHO Airport, Hollymead Town Center, UVA's North Fork, and NGIC. Multiple lakes, a large swimming pool with a huge waterslide, a clubhouse, lit tennis courts, basketball courts and a soccer field are all within walking distance of this home! The home features 1,979 finished sqft, an open living room and dining area with a vaulted ceiling and hardwood floors, a large eat-in kitchen, an oversized and carpeted family room with a brick fireplace, and a master bedroom with a private full bath, and a walk-in closet with custom built-ins. Washer and dryer hookups are located on the bedroom level, along with a large walk-in attic for ample storage. A private rear deck offers wooded views and a front facing 2 car garage is attached to the home.,Solid Surface Counter,Wood Cabinets,Fireplace in Family Room
Location
State VA
County Albemarle
Zoning R-4
Interior
Interior Features Skylight(s), Walk-in Closet(s), Kitchen - Eat-In, Recessed Lighting
Heating Central, Heat Pump(s)
Cooling Central A/C
Flooring Carpet, Ceramic Tile, Hardwood, Vinyl
Fireplaces Number 1
Fireplaces Type Brick, Wood
Equipment Washer/Dryer Hookups Only, Dishwasher, Oven/Range - Electric, Microwave, Refrigerator
Fireplace Y
Window Features Insulated
Appliance Washer/Dryer Hookups Only, Dishwasher, Oven/Range - Electric, Microwave, Refrigerator
Exterior
Exterior Feature Deck(s)
Garage Other, Garage - Front Entry
Amenities Available Tennis Courts
View Other, Trees/Woods
Roof Type Composite
Accessibility None
Porch Deck(s)
Garage N
Building
Lot Description Trees/Wooded
Story 2
Foundation Brick/Mortar
Sewer Public Sewer
Water Public
Architectural Style Other
Level or Stories 2
Additional Building Above Grade, Below Grade
New Construction N
Schools
Elementary Schools Baker-Butler
Middle Schools Sutherland
High Schools Albemarle
School District Albemarle County Public Schools
Others
HOA Fee Include Health Club,Pool(s)
Senior Community No
Ownership Other
Security Features Smoke Detector
Special Listing Condition Standard
Read Less Info
Want to know what your home might be worth? Contact us for a FREE valuation!

Our team is ready to help you sell your home for the highest possible price ASAP

Bought with STEPHANIE D SHELLENBERGER • AVENUE REALTY, LLC

"My job is to find and attract mastery-based agents to the office, protect the culture, and make sure everyone is happy! "






