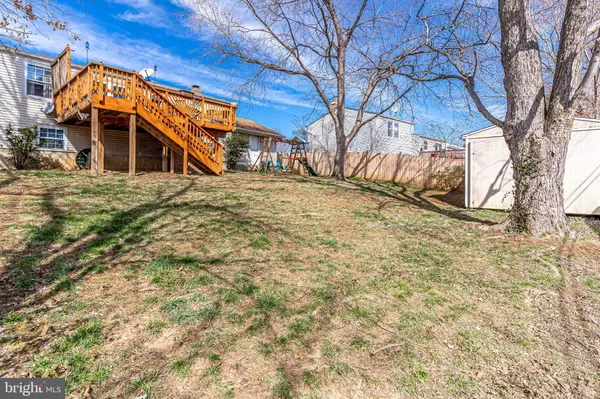$550,000
$550,000
For more information regarding the value of a property, please contact us for a free consultation.
4 Beds
2 Baths
1,788 SqFt
SOLD DATE : 04/15/2022
Key Details
Sold Price $550,000
Property Type Single Family Home
Sub Type Detached
Listing Status Sold
Purchase Type For Sale
Square Footage 1,788 sqft
Price per Sqft $307
Subdivision Mt Vernon Valley
MLS Listing ID VAFX2056464
Sold Date 04/15/22
Style Split Foyer
Bedrooms 4
Full Baths 2
HOA Y/N N
Abv Grd Liv Area 924
Originating Board BRIGHT
Year Built 1974
Annual Tax Amount $5,195
Tax Year 2021
Lot Size 8,458 Sqft
Acres 0.19
Property Description
Nestled on a quiet cul-de-sac that abuts Muddy Hole Farm Park, and being sold by only the second owners! Find yourself meeting new neighbors in no time while enjoying the natural green spaces featured in the park. Enjoy hosting friends on your expansive deck overlooking the fully fenced-in backyard (2020). A sliding glass kitchen door allows in plenty of sunlight throughout the day and provides the enjoyment of al fresco dining at night. Prepare meals while engaging in conversations in the adjoining open-concept dining and living rooms. A large pantry closet, white cabinets, Samsung stainless-steel appliances (2019), crown molding, and recessed lighting (2020), are just some of the noteworthy features youll find. Two bedrooms and a full bathroom round out the main level living quarters. Make your way to the fully finished lower level to find a spacious rec room with a wood burning fireplace for relaxing evenings indoors. Two additional bedrooms and a full bathroom complete the lower level, along with a large laundry room. The laundry room facilitates the garage access and has the ideal secondary use as a mudroom or storage. Once inside the garage, youll find additional storage space due to the deep size of the garage bay and also in the attic space with pull down access. Conveniently located just minutes away from Fort Belvoir, I-95, Route 1, and the Fairfax County Pkwy. No HOA fees. In addition to your personal driveway, there is plenty of street parking. Play structure and shed on property being sold in as-is condition.
Location
State VA
County Fairfax
Zoning R-3C (R-3 W/ CLUSTER DEV)
Rooms
Basement Fully Finished
Main Level Bedrooms 2
Interior
Interior Features Combination Dining/Living, Combination Kitchen/Dining, Crown Moldings, Recessed Lighting
Hot Water Electric
Heating Forced Air
Cooling Ceiling Fan(s), Central A/C
Flooring Carpet, Wood, Other
Fireplaces Number 1
Fireplaces Type Wood
Equipment Dishwasher, Disposal, Refrigerator, Washer, Stainless Steel Appliances, Dryer - Electric, Microwave, Oven/Range - Electric
Fireplace Y
Appliance Dishwasher, Disposal, Refrigerator, Washer, Stainless Steel Appliances, Dryer - Electric, Microwave, Oven/Range - Electric
Heat Source Electric
Exterior
Exterior Feature Deck(s)
Garage Garage - Front Entry, Oversized
Garage Spaces 1.0
Fence Rear
Waterfront N
Water Access N
Roof Type Shingle
Accessibility None
Porch Deck(s)
Parking Type Attached Garage
Attached Garage 1
Total Parking Spaces 1
Garage Y
Building
Lot Description Cul-de-sac
Story 2
Foundation Concrete Perimeter
Sewer Public Sewer
Water Public
Architectural Style Split Foyer
Level or Stories 2
Additional Building Above Grade, Below Grade
New Construction N
Schools
School District Fairfax County Public Schools
Others
Senior Community No
Tax ID 1011 05110021
Ownership Fee Simple
SqFt Source Estimated
Acceptable Financing Cash, Conventional, FHA, VA
Listing Terms Cash, Conventional, FHA, VA
Financing Cash,Conventional,FHA,VA
Special Listing Condition Standard
Read Less Info
Want to know what your home might be worth? Contact us for a FREE valuation!

Our team is ready to help you sell your home for the highest possible price ASAP

Bought with Shivasti T Singh • Samson Properties

"My job is to find and attract mastery-based agents to the office, protect the culture, and make sure everyone is happy! "



