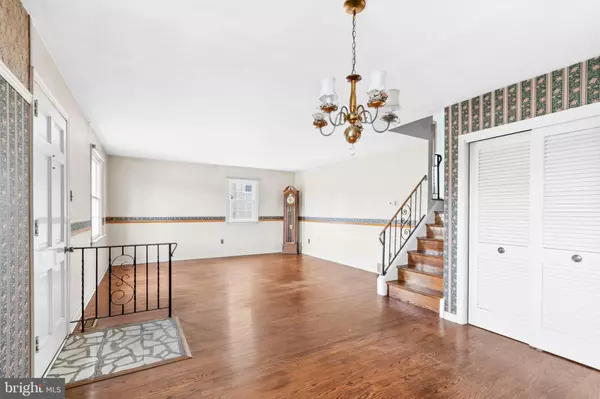$375,000
$349,900
7.2%For more information regarding the value of a property, please contact us for a free consultation.
3 Beds
3 Baths
1,254 SqFt
SOLD DATE : 03/29/2022
Key Details
Sold Price $375,000
Property Type Single Family Home
Sub Type Detached
Listing Status Sold
Purchase Type For Sale
Square Footage 1,254 sqft
Price per Sqft $299
Subdivision Latimer Farms
MLS Listing ID PABU2020358
Sold Date 03/29/22
Style Split Level
Bedrooms 3
Full Baths 2
Half Baths 1
HOA Y/N N
Abv Grd Liv Area 1,254
Originating Board BRIGHT
Year Built 1962
Annual Tax Amount $5,278
Tax Year 2021
Lot Size 0.262 Acres
Acres 0.26
Lot Dimensions 75.00 x 152.00
Property Description
Bring back the sparkle & you will have made a wise investment!! This front to back split level home, nestled in the warm, friendly neighborhood of Latimer Farms, Upper Southampton, is located on a quiet street & situated on a large, sunny lot with plenty of room to relax or entertain. Shopping, restaurants & public transportation are just minutes away plus easy access to major roadways. Since it was built, it has only had one owner who recently updated all the mechanicals, installed a new roof, replaced all the double hung windows & installed a full house generator. There are hardwood floors thru-out, a large Family Room/FP with space for an office & attic storage. If you are willing to do some “Home Work”, the rewards will be great!
PLEASE NOTE - ALL OFFERS ARE DUE ON MONDAY, 2.28.2022, BY NOON (12:00 PM).
RESPONSE TO OFFERS WILL BE MADE AT 1:00 PM ON TUESDAY, 2.29.2022.
PLEASE INDICATE "EXPIRATION OF OFFER" ACCORDINGLY.
ALL OFFERS WILL RECEIVE A REPLY AS TO EITHER ACCEPTED, OR NOT ACCEPTED.
THANK YOU.
Location
State PA
County Bucks
Area Upper Southampton Twp (10148)
Zoning R3
Rooms
Other Rooms Living Room, Dining Room, Bedroom 2, Bedroom 3, Kitchen, Family Room, Bedroom 1, Laundry, Bathroom 1, Bathroom 2, Half Bath
Interior
Interior Features Ceiling Fan(s), Kitchen - Eat-In, Stall Shower, Wood Floors, Attic, Carpet, Combination Dining/Living
Hot Water Natural Gas
Heating Forced Air
Cooling Central A/C
Flooring Ceramic Tile, Hardwood, Partially Carpeted
Fireplaces Number 1
Fireplaces Type Fireplace - Glass Doors, Wood
Equipment Cooktop, Dishwasher, Dryer, Exhaust Fan, Oven - Wall, Oven/Range - Gas, Range Hood, Washer
Furnishings No
Fireplace Y
Window Features Double Hung,Double Pane,Replacement
Appliance Cooktop, Dishwasher, Dryer, Exhaust Fan, Oven - Wall, Oven/Range - Gas, Range Hood, Washer
Heat Source Natural Gas
Laundry Basement, Washer In Unit, Dryer In Unit
Exterior
Exterior Feature Patio(s)
Garage Built In, Garage Door Opener, Garage - Front Entry
Garage Spaces 3.0
Waterfront N
Water Access N
View Garden/Lawn
Roof Type Asphalt
Accessibility None
Porch Patio(s)
Attached Garage 1
Total Parking Spaces 3
Garage Y
Building
Lot Description Rear Yard
Story 2
Foundation Block
Sewer Public Sewer
Water Public
Architectural Style Split Level
Level or Stories 2
Additional Building Above Grade, Below Grade
Structure Type Dry Wall,Paneled Walls
New Construction N
Schools
School District Centennial
Others
Pets Allowed Y
Senior Community No
Tax ID 48-016-263
Ownership Fee Simple
SqFt Source Assessor
Acceptable Financing Cash, Conventional, FHA, VA
Horse Property N
Listing Terms Cash, Conventional, FHA, VA
Financing Cash,Conventional,FHA,VA
Special Listing Condition Standard
Pets Description No Pet Restrictions
Read Less Info
Want to know what your home might be worth? Contact us for a FREE valuation!

Our team is ready to help you sell your home for the highest possible price ASAP

Bought with Sabu M John • Liberty Bell Real Estate & Property Management

"My job is to find and attract mastery-based agents to the office, protect the culture, and make sure everyone is happy! "






