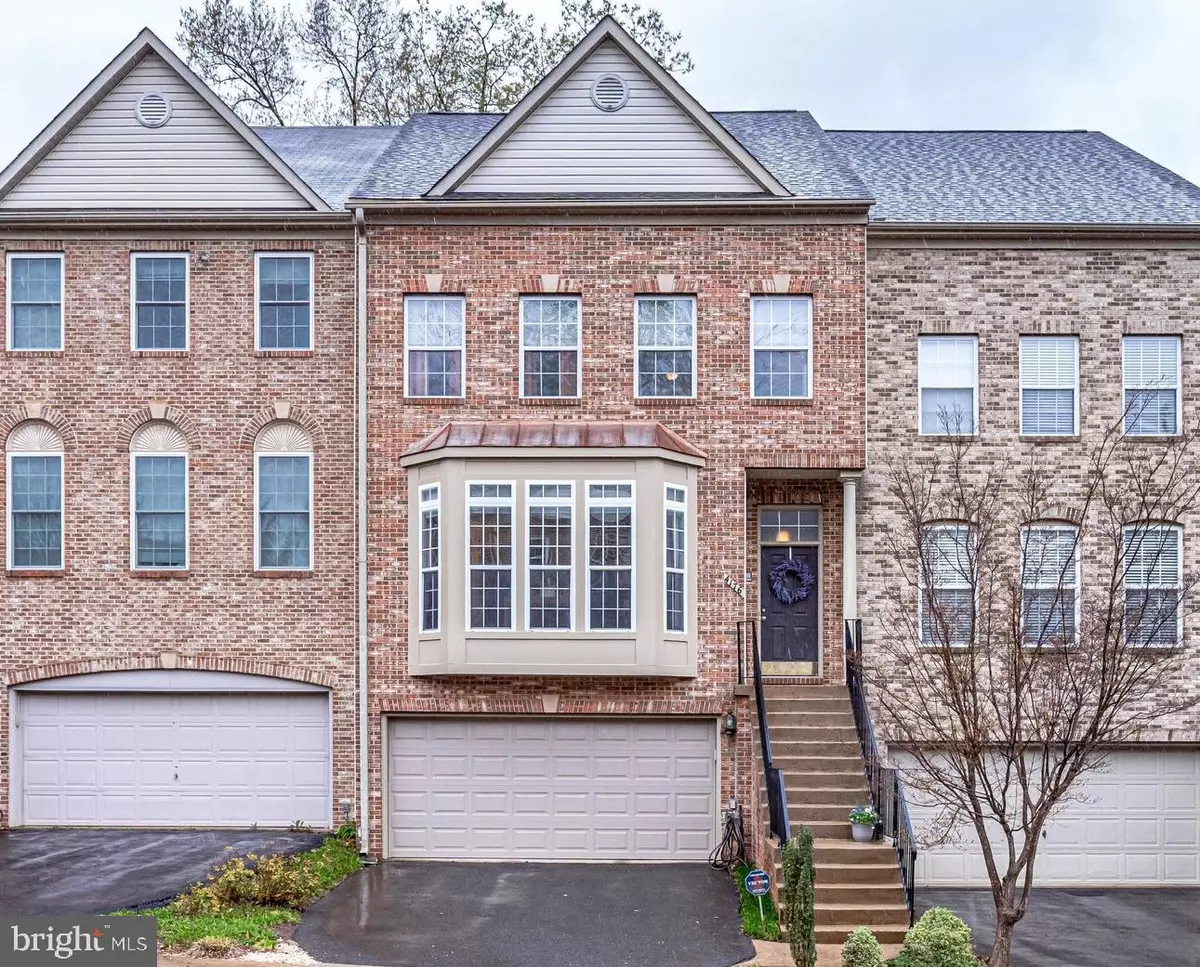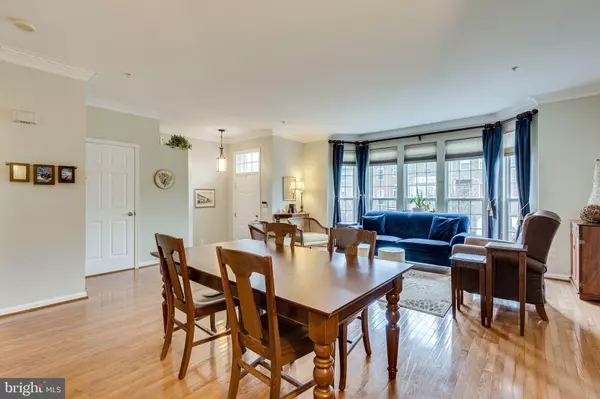$756,000
$724,000
4.4%For more information regarding the value of a property, please contact us for a free consultation.
3 Beds
4 Baths
2,761 SqFt
SOLD DATE : 05/31/2022
Key Details
Sold Price $756,000
Property Type Townhouse
Sub Type Interior Row/Townhouse
Listing Status Sold
Purchase Type For Sale
Square Footage 2,761 sqft
Price per Sqft $273
Subdivision Fair Lakes Court
MLS Listing ID VAFX2063534
Sold Date 05/31/22
Style Colonial
Bedrooms 3
Full Baths 2
Half Baths 2
HOA Fees $115/mo
HOA Y/N Y
Abv Grd Liv Area 2,161
Originating Board BRIGHT
Year Built 1997
Annual Tax Amount $7,516
Tax Year 2021
Lot Size 1,968 Sqft
Acres 0.05
Property Description
This is a WOW home! Previous Model Home! Brick front, 2 car garage, 3 bedroom, 2 full bathrooms, 2 half bathrooms! SPECTACULAR home that backs to trees! 24 feet wide! 2 gas fireplaces! TWO sets of Washers & Dryers! Custom California Closet Systems! You will fall in love with the Primary Bedroom! Very tall vaulted ceilings! Skylights! Gas fireplace! LOTS of closets! And the Primary Bathroom is fully renovated with dual vanities, luxurious shower, HUGE walk-in closet PLUS full sized Washer & Dryer and barn door! The upper level also boasts 2 additional bedrooms with vaulted ceilings and a hall bathroom. The impressive main level has hardwood floors throughout, 10 FOOT ceilings, many designer features such as a built-in mirrored shelf in the Dining Room, beautiful moldings, and Powder Room. The gorgeous Kitchen overlooks the Family Room and includes granite counters, stainless appliances, pantry, under cabinet lighting. Easy access to the composite deck encourages outdoor dining! The bright finished lower level includes a large Recreation Room, half bathroom, PLUS the second set of full sized Washer & Dryer! The fenced backyard includes a patio and access to common space. The large 2 car garage even includes a nook for bikes, etc. New Roof 11/21, New HVAC 7/20, New garage door & opener 2/20! The location is excellent! So close to great shopping, restaurants, and commuting roads! Great schools! This home has it all!!
Location
State VA
County Fairfax
Zoning 180
Rooms
Other Rooms Living Room, Dining Room, Primary Bedroom, Bedroom 2, Bedroom 3, Kitchen, Family Room, Recreation Room, Bathroom 2, Primary Bathroom, Half Bath
Basement Fully Finished, Walkout Level, Outside Entrance, Rear Entrance
Interior
Interior Features Built-Ins, Crown Moldings, Dining Area, Family Room Off Kitchen, Floor Plan - Open, Intercom, Kitchen - Island, Pantry, Primary Bath(s), Recessed Lighting, Skylight(s), Sprinkler System, Walk-in Closet(s), Window Treatments, Wood Floors, Carpet
Hot Water Natural Gas
Heating Forced Air
Cooling Central A/C, Ceiling Fan(s)
Flooring Hardwood, Carpet
Fireplaces Number 2
Fireplaces Type Gas/Propane, Mantel(s)
Equipment Built-In Microwave, Oven/Range - Gas, Refrigerator, Dishwasher, Disposal, Washer, Dryer, Water Heater, Stainless Steel Appliances
Fireplace Y
Window Features Double Hung,Skylights
Appliance Built-In Microwave, Oven/Range - Gas, Refrigerator, Dishwasher, Disposal, Washer, Dryer, Water Heater, Stainless Steel Appliances
Heat Source Natural Gas
Laundry Upper Floor, Lower Floor
Exterior
Exterior Feature Deck(s), Patio(s)
Garage Garage Door Opener
Garage Spaces 4.0
Fence Rear
Utilities Available Under Ground
Amenities Available Tot Lots/Playground, Jog/Walk Path
Waterfront N
Water Access N
View Trees/Woods
Accessibility None
Porch Deck(s), Patio(s)
Parking Type Attached Garage, Driveway
Attached Garage 2
Total Parking Spaces 4
Garage Y
Building
Lot Description Backs to Trees, Backs - Open Common Area
Story 3
Foundation Brick/Mortar
Sewer Public Sewer
Water Public
Architectural Style Colonial
Level or Stories 3
Additional Building Above Grade, Below Grade
Structure Type 9'+ Ceilings,Vaulted Ceilings
New Construction N
Schools
Elementary Schools Greenbriar East
Middle Schools Katherine Johnson
High Schools Fairfax
School District Fairfax County Public Schools
Others
HOA Fee Include Common Area Maintenance,Management,Reserve Funds,Road Maintenance,Trash
Senior Community No
Tax ID 0454 14 0009
Ownership Fee Simple
SqFt Source Assessor
Special Listing Condition Standard
Read Less Info
Want to know what your home might be worth? Contact us for a FREE valuation!

Our team is ready to help you sell your home for the highest possible price ASAP

Bought with Mirjana Stanisavljev • Long & Foster Real Estate, Inc.

"My job is to find and attract mastery-based agents to the office, protect the culture, and make sure everyone is happy! "






