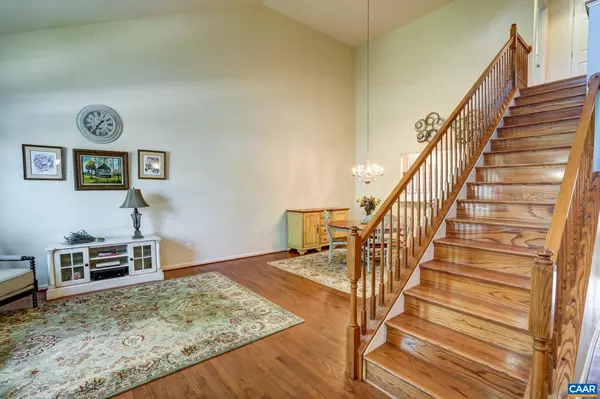$440,000
$435,000
1.1%For more information regarding the value of a property, please contact us for a free consultation.
3 Beds
4 Baths
3,781 SqFt
SOLD DATE : 05/26/2022
Key Details
Sold Price $440,000
Property Type Townhouse
Sub Type Interior Row/Townhouse
Listing Status Sold
Purchase Type For Sale
Square Footage 3,781 sqft
Price per Sqft $116
Subdivision Spring Creek
MLS Listing ID 629411
Sold Date 05/26/22
Style Traditional
Bedrooms 3
Full Baths 3
Half Baths 1
Condo Fees $270
HOA Fees $170/mo
HOA Y/N Y
Abv Grd Liv Area 2,534
Originating Board CAAR
Year Built 2008
Annual Tax Amount $2,735
Tax Year 2021
Lot Size 4,356 Sqft
Acres 0.1
Property Description
The Spring Creek Lifestyle can be yours. This beautiful home offers Spacious Open Design with an abundance of windows. The first floor boasts Living Room with Dormer Windows, Dining, great open Kitchen with adjoining Sun Room to be enjoyed year round, Study, Master Suite with 2 walk in closets. Large Laundry Room and Half Bath and 2 car Garage complete the first level. The second floor has inviting Loft, 2 spacious Bedrooms, Full Bath and Storage. The Terrace Level is amazing and provides space for everything! Rec Room with TV/Stereo Cabinet, Pool Table, Exercise Room, Full Bath, wiring for speakers, plus storage and work shop. Lots of outdoor living space - deck, private patio and fenced rear yard. Don't miss the opportunity to Live and Enjoy the Spring Creek Lifestyle!!,Glass Front Cabinets,Granite Counter,Maple Cabinets
Location
State VA
County Louisa
Zoning PUD
Rooms
Other Rooms Living Room, Dining Room, Primary Bedroom, Kitchen, Foyer, Study, Sun/Florida Room, Exercise Room, Laundry, Loft, Recreation Room, Utility Room, Primary Bathroom, Full Bath, Half Bath, Additional Bedroom
Basement Full, Interior Access, Outside Entrance, Partially Finished, Walkout Level, Windows
Main Level Bedrooms 1
Interior
Interior Features Breakfast Area, Kitchen - Island, Pantry, Recessed Lighting, Entry Level Bedroom
Heating Heat Pump(s)
Cooling Heat Pump(s)
Equipment Dryer, Washer/Dryer Hookups Only, Washer, Dishwasher, Disposal, Oven - Double, Oven/Range - Electric, Microwave, Refrigerator, Cooktop
Fireplace N
Appliance Dryer, Washer/Dryer Hookups Only, Washer, Dishwasher, Disposal, Oven - Double, Oven/Range - Electric, Microwave, Refrigerator, Cooktop
Exterior
Garage Other, Garage - Front Entry
Amenities Available Club House, Tot Lots/Playground, Security, Tennis Courts, Bar/Lounge, Basketball Courts, Community Center, Exercise Room, Golf Club, Library, Picnic Area, Swimming Pool, Sauna, Jog/Walk Path, Gated Community
View Garden/Lawn
Accessibility None
Road Frontage Private
Garage Y
Building
Story 2.5
Foundation Brick/Mortar, Block
Sewer Public Sewer
Water Public
Architectural Style Traditional
Level or Stories 2.5
Additional Building Above Grade, Below Grade
New Construction N
Schools
Elementary Schools Moss-Nuckols
Middle Schools Louisa
High Schools Louisa
School District Louisa County Public Schools
Others
HOA Fee Include Health Club,Insurance,Pool(s),Road Maintenance,Sauna,Snow Removal,Trash
Senior Community No
Ownership Other
Security Features Security System,24 hour security,Security Gate,Smoke Detector
Special Listing Condition Standard
Read Less Info
Want to know what your home might be worth? Contact us for a FREE valuation!

Our team is ready to help you sell your home for the highest possible price ASAP

Bought with STEPHANIE MITCHELL • LONG & FOSTER - HISTORIC DOWNTOWN

"My job is to find and attract mastery-based agents to the office, protect the culture, and make sure everyone is happy! "






