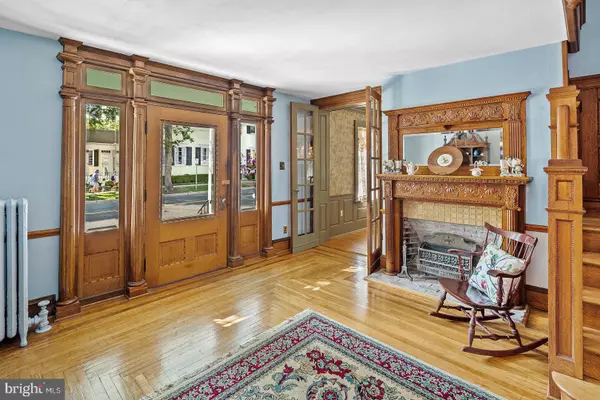$655,000
$699,900
6.4%For more information regarding the value of a property, please contact us for a free consultation.
4 Beds
3 Baths
4,600 SqFt
SOLD DATE : 10/09/2020
Key Details
Sold Price $655,000
Property Type Single Family Home
Sub Type Detached
Listing Status Sold
Purchase Type For Sale
Square Footage 4,600 sqft
Price per Sqft $142
Subdivision None Avaliable
MLS Listing ID NJMM110368
Sold Date 10/09/20
Style Victorian,Colonial
Bedrooms 4
Full Baths 3
HOA Y/N N
Abv Grd Liv Area 4,600
Originating Board BRIGHT
Year Built 1900
Annual Tax Amount $12,943
Tax Year 2019
Lot Dimensions 67.00 x 273.00
Property Description
Where everyone knows your name. We all have those moments where we reminisce of a time from our past. When life was simple. Living in a town where everyone knew each other and looked after on another. You could walk to the local grocery store, the pharmacy, the barber and if you were lucky the local pub. Many say these are times never to be lived again. Well they could not be more far from the truth. Located in Historic Allentown on the lake. A town where children still sing Christmas carols at your door and tricker treaters still say thank you as they address you as Mr & Mrs. Where you are not only purchasing a home you get to experience all the town has to offer.. This spectacular 4,600 sq ft stately home is Massive in size and is the talk of the town. The Mount estate which has been in the family for over 50 years greets you first with its 60 ft wide front porch. A focal point where Everyone says hello as they pass by and there is always a story to tell. When you enter the home you are greeted by a 26 by 18 foyer with original mahogany trim which is apparent throughout the home, and an exquisite stairwell and fireplace. To the right is the parlor with fireplace and hardwood floors, to the left is a dining room that would rival those used by Royalty. The back of the home includes a Den with ample windows, giving you a palatial view of the yard with in ground pool and the Allentown lake. Centrally located in the home is the gourmet country kitchen with stainless appliances, center island and breakfast area. At the rear of the home is the sunroom and back staircase. There are 3 renovated full bathrooms. The second floor boasts 4 massive Bedrooms with the center of the second floor wide open to the foyer and stairwell. Full walk up attic and full basement with high ceilings. The outside presents to you a brick paver patio with inground pool and detached garage. parking for up to 20 cars and picturesque view of the lake. Walking distance to the elementary and high school. 5 mins to exit 7a on the NJ turnpike. 15 minutes to train station, 30 minutes to jersey shore. 25 mins to downtown Princeton. Historic Allentown Borough is situated in Rural Upper Freehold Twp. with over 50 % of its land in preservation consisting of open space, Horse farms, sod farms the Horse park of NJ and Assupink wildlife reserve covering over 6,300 acres. The chance to own this home is a once in a lifetime opportunity to be a part of small town America, where parades march past your house, Children still ride their bikes to the candy store, and the residents fly the American flag with pride.
Location
State NJ
County Monmouth
Area Allentown Boro (21303)
Zoning RESIDENTIAL
Direction North
Rooms
Other Rooms Living Room, Dining Room, Primary Bedroom, Bedroom 2, Bedroom 3, Bedroom 4, Kitchen, Den, Foyer, Sun/Florida Room, Laundry
Basement Full
Interior
Interior Features Additional Stairway, Attic, Built-Ins, Ceiling Fan(s), Chair Railings, Crown Moldings, Curved Staircase, Dining Area, Double/Dual Staircase, Exposed Beams, Floor Plan - Traditional, Formal/Separate Dining Room, Kitchen - Country, Kitchen - Eat-In, Kitchen - Gourmet, Kitchen - Island, Recessed Lighting, Pantry, Stall Shower, Upgraded Countertops, Wainscotting, Walk-in Closet(s), Window Treatments, Wood Floors
Hot Water Natural Gas
Heating Radiator
Cooling None
Flooring Hardwood, Tile/Brick, Other
Fireplaces Number 2
Fireplaces Type Brick, Insert
Equipment Commercial Range, Dishwasher, Dryer, Oven/Range - Gas, Refrigerator, Washer, Water Heater
Fireplace Y
Window Features Double Hung,Double Pane
Appliance Commercial Range, Dishwasher, Dryer, Oven/Range - Gas, Refrigerator, Washer, Water Heater
Heat Source Natural Gas
Laundry Upper Floor
Exterior
Exterior Feature Patio(s), Porch(es), Roof
Garage Garage - Front Entry
Garage Spaces 22.0
Pool In Ground
Utilities Available Cable TV, Phone, Other
Waterfront Y
Water Access Y
Water Access Desc Boat - Non Powered Only,Fishing Allowed,Personal Watercraft (PWC),Private Access,Public Access
View Lake, Panoramic, Scenic Vista, Trees/Woods, Water
Roof Type Architectural Shingle
Accessibility None
Porch Patio(s), Porch(es), Roof
Parking Type Driveway, Detached Garage
Total Parking Spaces 22
Garage Y
Building
Lot Description Backs - Parkland, Landscaping
Story 2
Sewer Public Sewer
Water Public
Architectural Style Victorian, Colonial
Level or Stories 2
Additional Building Above Grade, Below Grade
Structure Type High,9'+ Ceilings
New Construction N
Schools
Elementary Schools Allentown
Middle Schools Stone Bridge
High Schools Allentown
School District Upper Freehold Regional Schools
Others
Senior Community No
Tax ID 03-00014-00025
Ownership Fee Simple
SqFt Source Assessor
Horse Property N
Special Listing Condition Standard
Read Less Info
Want to know what your home might be worth? Contact us for a FREE valuation!

Our team is ready to help you sell your home for the highest possible price ASAP

Bought with Craig A Ruyak • Smires & Associates

"My job is to find and attract mastery-based agents to the office, protect the culture, and make sure everyone is happy! "






