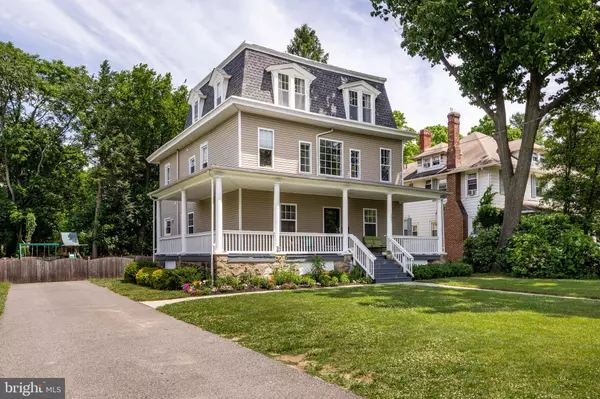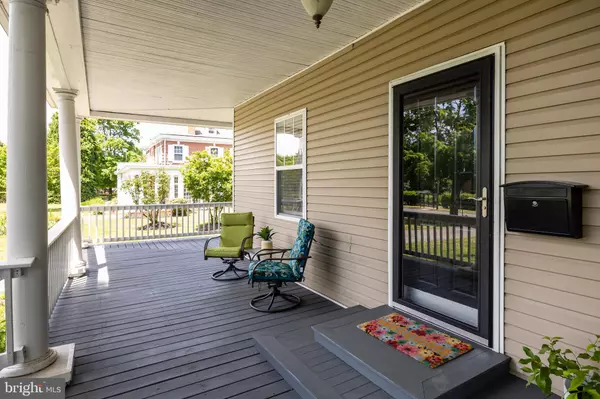$485,000
$435,000
11.5%For more information regarding the value of a property, please contact us for a free consultation.
4 Beds
4 Baths
3,538 SqFt
SOLD DATE : 07/29/2022
Key Details
Sold Price $485,000
Property Type Single Family Home
Sub Type Detached
Listing Status Sold
Purchase Type For Sale
Square Footage 3,538 sqft
Price per Sqft $137
Subdivision None Available
MLS Listing ID NJCD2027756
Sold Date 07/29/22
Style Victorian
Bedrooms 4
Full Baths 3
Half Baths 1
HOA Y/N N
Abv Grd Liv Area 3,538
Originating Board BRIGHT
Year Built 1910
Annual Tax Amount $14,614
Tax Year 2021
Lot Size 0.290 Acres
Acres 0.29
Lot Dimensions 76.00 x 166.00
Property Description
Professional Photos coming soon! Showcase home set back on East Maple Avenue in historic Merchantville! Over 3500 sq ft of Living Space in this renovated single family home, offering 4 Bedrooms, 3.5 Baths, 2 year old Roof, Dual zone HVAC, replacement windows, remodeled open concept Kitchen and gorgeous contemporary flair throughout! MASSIVE front wrap around porch with tons of space for relaxing, dining, or entertaining (yes - this was the setting for an intimate wedding!!) Step into the front entry boasting the beautiful Maple hardwood running throughout the main floor. This flex space can be used in so many ways and offers a double sided sleek Gas Fireplace, coat closet and half bath. Formal Living or Dining room, whichever your pleasure, flows nicely into the Open Updated Kitchen with Stainless Steel Appliances package, vent hood, Granite counters, and plenty of cabinetry PLUS butlers pantry area. Off the Kitchen, you'll find the Family Room with Gas Fireplace focal point! The 2nd Floor offers 3 Bedrooms and 2 Full Baths including a possibly Primary Suite. The 3rd Floor private area offers it's own Suite - with a Full Bath, and plenty of room for additional play/office space or use Entirely as a Primary Suite!! Main Floor Laundry, HUGE Basement with bilco doors, Dual gas heat and central air HVAC systems, Large back deck, Fenced in rear yard with Swing Set....AND this home is set 1 block from the Merchantville Community Center park and playground and 2 blocks from the awesome Downtown featuring farmers markets, coffee shop, brewery, restaurants, famous candy story and so much more! Plus only a few minutes to Cherry Hill Mall shopping district! For buyers peace of mind, this home also comes with a 1 year HSA home warranty!!!
Location
State NJ
County Camden
Area Merchantville Boro (20424)
Zoning RES
Rooms
Other Rooms Living Room, Dining Room, Primary Bedroom, Bedroom 2, Bedroom 3, Kitchen, Family Room, Bedroom 1
Basement Full, Unfinished
Interior
Interior Features Primary Bath(s), Butlers Pantry, Kitchen - Eat-In, Breakfast Area, Carpet, Family Room Off Kitchen, Floor Plan - Traditional, Pantry, Recessed Lighting, Upgraded Countertops, Wood Floors
Hot Water Natural Gas
Heating Zoned
Cooling Central A/C
Flooring Wood
Fireplaces Number 1
Fireplaces Type Gas/Propane
Equipment Range Hood, Refrigerator, Dishwasher, Washer, Dryer
Fireplace Y
Window Features Vinyl Clad,Replacement
Appliance Range Hood, Refrigerator, Dishwasher, Washer, Dryer
Heat Source Natural Gas
Laundry Main Floor
Exterior
Exterior Feature Deck(s), Porch(es)
Garage Spaces 4.0
Fence Partially
Waterfront N
Water Access N
Roof Type Flat
Accessibility None
Porch Deck(s), Porch(es)
Parking Type Driveway
Total Parking Spaces 4
Garage N
Building
Story 3
Foundation Other
Sewer Public Sewer
Water Public
Architectural Style Victorian
Level or Stories 3
Additional Building Above Grade, Below Grade
New Construction N
Schools
Elementary Schools Merchantville
Middle Schools Merchantville
High Schools Haddon Heights H.S.
School District Merchantville Public Schools
Others
Senior Community No
Tax ID 24-00031-00014
Ownership Fee Simple
SqFt Source Estimated
Acceptable Financing Conventional, VA, FHA 203(b), Cash
Listing Terms Conventional, VA, FHA 203(b), Cash
Financing Conventional,VA,FHA 203(b),Cash
Special Listing Condition Standard
Read Less Info
Want to know what your home might be worth? Contact us for a FREE valuation!

Our team is ready to help you sell your home for the highest possible price ASAP

Bought with Jonathan M Cohen • Compass New Jersey, LLC - Moorestown

"My job is to find and attract mastery-based agents to the office, protect the culture, and make sure everyone is happy! "






