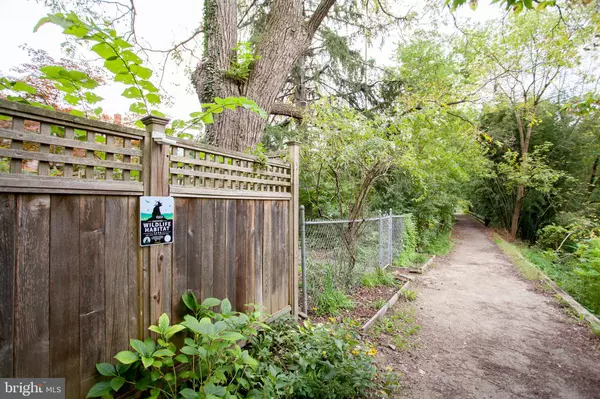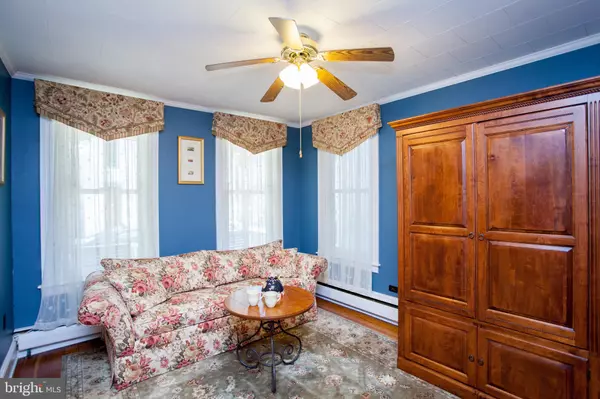$640,000
$649,999
1.5%For more information regarding the value of a property, please contact us for a free consultation.
4 Beds
3 Baths
2,044 SqFt
SOLD DATE : 03/25/2022
Key Details
Sold Price $640,000
Property Type Single Family Home
Sub Type Twin/Semi-Detached
Listing Status Sold
Purchase Type For Sale
Square Footage 2,044 sqft
Price per Sqft $313
Subdivision Downtown Tow Path
MLS Listing ID NJHT2000672
Sold Date 03/25/22
Style Colonial,Victorian
Bedrooms 4
Full Baths 2
Half Baths 1
HOA Y/N N
Abv Grd Liv Area 2,044
Originating Board BRIGHT
Year Built 1898
Annual Tax Amount $11,456
Tax Year 2021
Lot Size 2,180 Sqft
Acres 0.05
Lot Dimensions 20.00 x 109.00
Property Description
Above the flood zone with a new roof, Andersen windows and exterior paint, this lovely Lambertville home is positioned directly on the canal. The sunny rocking chair front porch with Victorian gingerbread detail welcomes you inside this impeccably maintained 2000 plus square foot home with myriad upgrades. Upon entering, notice the original hardwood floors, crown moulding, and window/door casements that continue throughout the home. The warm living room offers large windows overlooking the street, and flows into the dining room making for easy entertaining. Just beyond is the expansive eat-in country kitchen featuring stainless steel appliances, granite counters, tile backsplash, breakfast bar, tile floors, ample custom storage, and period wainscoting. A powder room with exposed brick is conveniently tucked around the corner, and the basement offers laundry facilities and storage. Off of the kitchen and at the back of the house is a bright cozy den with a wall of windows and stairs down to the backyard. The hardwood floors continue on the second level where there are three comfortably sized bedrooms with lots of natural light, 2 full bathrooms, and central air. The primary bedroom suite has a large ensuite bathroom with glass shower, and a private sitting porch overlooking the backyard and canal, the perfect place to sip your morning coffee and enjoy the sights and sounds of nature. The finished third floor offers a fourth bedroom with abundant sunshine and rooftop views, as well as ample storage. The tranquil backyard is truly a delight with a beautiful garden that has been certified by the National Wildlife Federation as a Wildlife Habitat. About 25 native plant species are represented in the garden which is 75% native plants. It also offers a paver patio for outdoor dining, cedar fence, garden shed, and direct access to the D&R canal and towpath. Walk, bike, or kayak on the canal and enjoy life on the Delaware from this special property in the heart of town with fantastic outdoor spaces, period details, todays modern conveniences and inclusion on the National Register of Historic Places.
Location
State NJ
County Hunterdon
Area Lambertville City (21017)
Zoning R-2
Direction East
Rooms
Other Rooms Living Room, Dining Room, Primary Bedroom, Bedroom 2, Bedroom 3, Bedroom 4, Kitchen, Den, Breakfast Room, Bathroom 1, Attic, Primary Bathroom, Half Bath
Basement Full, Unfinished
Interior
Interior Features Primary Bath(s), Kitchen - Island, Butlers Pantry, Ceiling Fan(s), Stall Shower, Kitchen - Eat-In
Hot Water Natural Gas
Heating Hot Water
Cooling Wall Unit
Flooring Wood, Fully Carpeted, Tile/Brick
Equipment Built-In Range, Dishwasher, Refrigerator, Disposal
Fireplace N
Window Features Energy Efficient,Replacement
Appliance Built-In Range, Dishwasher, Refrigerator, Disposal
Heat Source Natural Gas
Laundry Basement
Exterior
Exterior Feature Porch(es), Balcony, Patio(s)
Fence Wood, Privacy
Utilities Available Cable TV
Waterfront N
Water Access N
View Water
Roof Type Shingle
Accessibility None
Porch Porch(es), Balcony, Patio(s)
Garage N
Building
Lot Description Level
Story 3
Foundation Brick/Mortar
Sewer Public Sewer
Water Public
Architectural Style Colonial, Victorian
Level or Stories 3
Additional Building Above Grade, Below Grade
New Construction N
Schools
School District South Hunterdon Regional
Others
Pets Allowed Y
Senior Community No
Tax ID 17-01013-00004
Ownership Fee Simple
SqFt Source Assessor
Acceptable Financing Cash, Conventional
Listing Terms Cash, Conventional
Financing Cash,Conventional
Special Listing Condition Standard
Pets Description Cats OK, Dogs OK
Read Less Info
Want to know what your home might be worth? Contact us for a FREE valuation!

Our team is ready to help you sell your home for the highest possible price ASAP

Bought with Nicole E Kulp • River Valley Properties

"My job is to find and attract mastery-based agents to the office, protect the culture, and make sure everyone is happy! "






