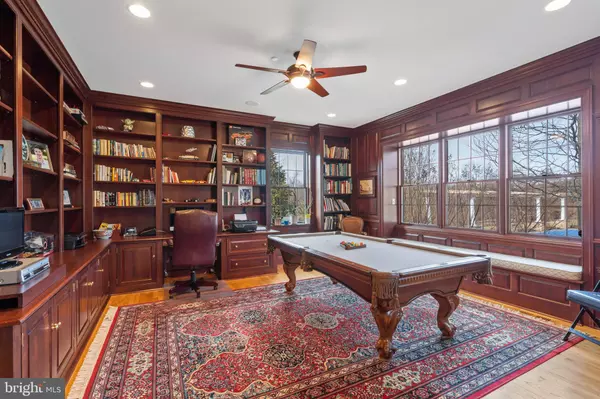$1,880,000
$1,999,999
6.0%For more information regarding the value of a property, please contact us for a free consultation.
5 Beds
6 Baths
7,537 SqFt
SOLD DATE : 05/18/2022
Key Details
Sold Price $1,880,000
Property Type Single Family Home
Sub Type Detached
Listing Status Sold
Purchase Type For Sale
Square Footage 7,537 sqft
Price per Sqft $249
Subdivision Harrison Estate
MLS Listing ID PADE2020424
Sold Date 05/18/22
Style Colonial
Bedrooms 5
Full Baths 3
Half Baths 3
HOA Fees $62/ann
HOA Y/N Y
Abv Grd Liv Area 7,537
Originating Board BRIGHT
Year Built 2003
Annual Tax Amount $20,974
Tax Year 2021
Lot Size 1.500 Acres
Acres 1.5
Lot Dimensions 0.00 x 0.00
Property Description
Introducing 4 Green Gable Lane - nestled at the end of a cul-de-sac in the desirable community of Harrison Estates. Overlooking the conservancy, situated on a 1.5 acre lot, this 5 bedroom, 3.3 bathroom home is filled with abundant sunshine. This captivating property includes a pool with stunning views of the preserve and ultimate privacy. Gallery style foyer invites you to a formal living room with a fireplace, leading to a professional office with built-in bookcases encircling the room. The other side of the foyer invites you to an expansive dining room that comfortably seats 10+ people. This connects to a full gourmet kitchen with white marble countertops, two dishwashers, Wolf and Sub Zero appliances, butler's pantry, and a nook for mom's desk! The impressive chef's kitchen blends into a sunlit breakfast room with a french door leading to a stone patio for barbecues, overlooking the pool and private backyard. Adjacent to the kitchen and breakfast area is family room with a gas fireplace, built ins and a wall of windows offering beautiful views of the yard and the pool. This floor is completed with 2 powder rooms, a mudroom with built-in cabinetry, storage units, and access to the three car garage. The second floor offers a spacious landing area , an exceptional primary suite with an enclosed sitting room/office with built-ins, his and her walk-in closets, and a luxurious bathroom with dual vanities, soaking tub, and shower. Follow along down the hall to four more spacious bedrooms and two spacious hall bathrooms; laundry room. Fabulous finished lower level provides daylight, more space to hang out, exercise, with another half bath. There is a huge area for storage in the basement as well. The stunning exterior offers a stone patio, fenced in private yard, in ground pool and attached spa, and waterfall feature, flanked with white pergolas and amazing sunsets! Minutes from all the amenities Main Line has to offer, downtown Wayne, Chanticleer gardens, Paoli Train Station and close to all major roadways for an easy commute to Philadelphia, NYC, and Wilmington. Access to award winning Marple Newtown schools, while being close to Episcopal Academy, Academy of Notre Dame, and Agnes Irwin School. Stucco Inspection Report and Remediation Proposal attached.
Location
State PA
County Delaware
Area Newtown Twp (10430)
Zoning RESID
Rooms
Basement Full
Interior
Interior Features Additional Stairway, Breakfast Area, Built-Ins, Butlers Pantry, Ceiling Fan(s), Chair Railings, Crown Moldings, Double/Dual Staircase, Flat, Floor Plan - Open, Intercom, Kitchen - Eat-In, Kitchen - Gourmet, Kitchen - Island, Pantry, Recessed Lighting, Sauna, Skylight(s), Soaking Tub, Sprinkler System, Store/Office, Upgraded Countertops, Wainscotting, Walk-in Closet(s), Window Treatments, Wood Floors
Hot Water Natural Gas
Heating Forced Air
Cooling Central A/C
Flooring Wood
Fireplaces Number 2
Fireplaces Type Marble
Equipment Built-In Range, Oven - Wall, Oven - Double, Oven - Self Cleaning, Commercial Range, Dishwasher
Fireplace Y
Window Features Bay/Bow
Appliance Built-In Range, Oven - Wall, Oven - Double, Oven - Self Cleaning, Commercial Range, Dishwasher
Heat Source Natural Gas
Laundry Upper Floor
Exterior
Exterior Feature Patio(s), Brick
Garage Built In, Garage - Side Entry, Garage Door Opener, Inside Access, Oversized
Garage Spaces 9.0
Fence Wood
Pool In Ground, Heated, Saltwater
Utilities Available Cable TV
Waterfront N
Water Access N
View Scenic Vista
Accessibility None
Porch Patio(s), Brick
Attached Garage 3
Total Parking Spaces 9
Garage Y
Building
Lot Description Cul-de-sac, Open, Backs - Parkland, Private
Story 3
Foundation Concrete Perimeter
Sewer On Site Septic
Water Public
Architectural Style Colonial
Level or Stories 3
Additional Building Above Grade, Below Grade
Structure Type Cathedral Ceilings,9'+ Ceilings,High
New Construction N
Schools
School District Marple Newtown
Others
HOA Fee Include Common Area Maintenance
Senior Community No
Tax ID 30-00-01183-02
Ownership Fee Simple
SqFt Source Estimated
Security Features Security System
Acceptable Financing Conventional
Listing Terms Conventional
Financing Conventional
Special Listing Condition Standard
Read Less Info
Want to know what your home might be worth? Contact us for a FREE valuation!

Our team is ready to help you sell your home for the highest possible price ASAP

Bought with Sarah West • Compass RE

"My job is to find and attract mastery-based agents to the office, protect the culture, and make sure everyone is happy! "






